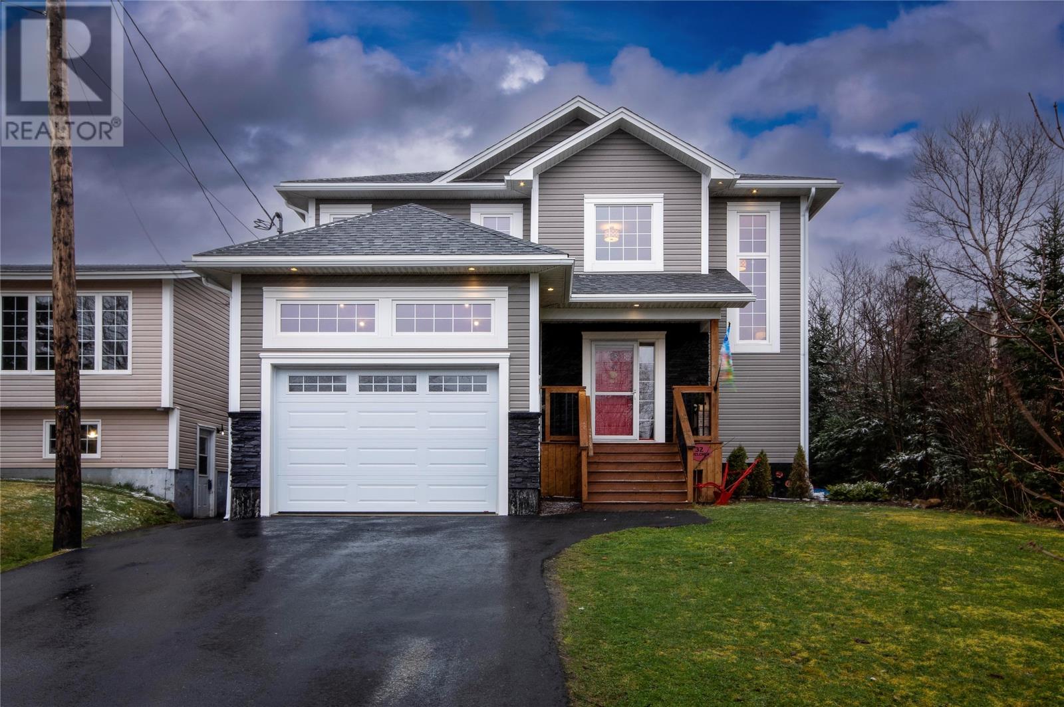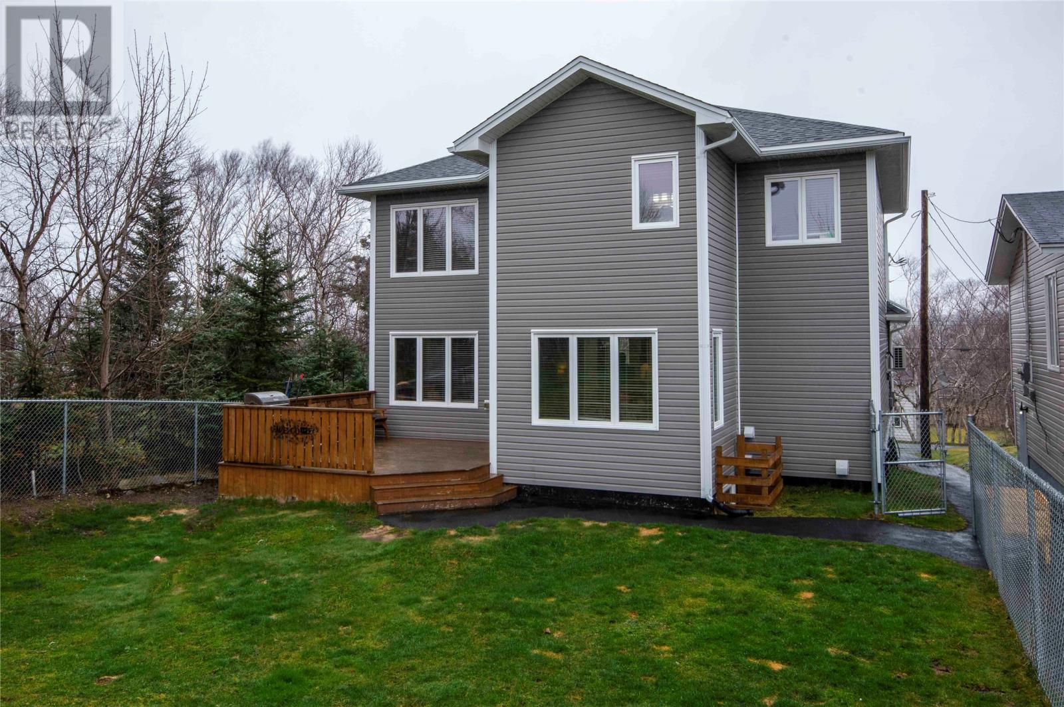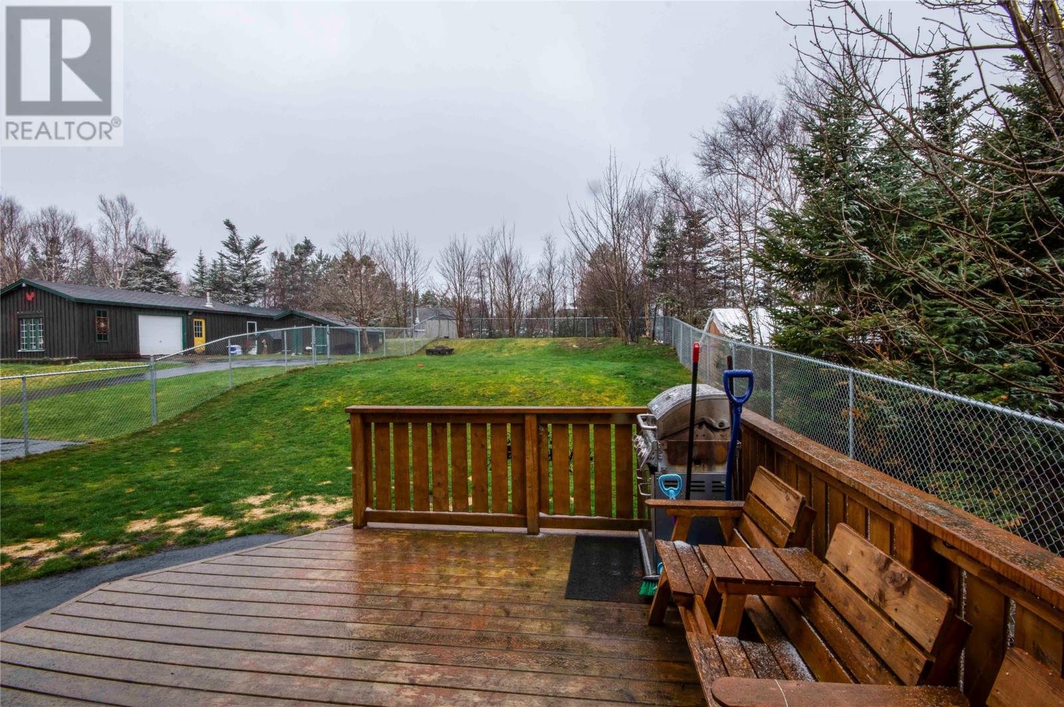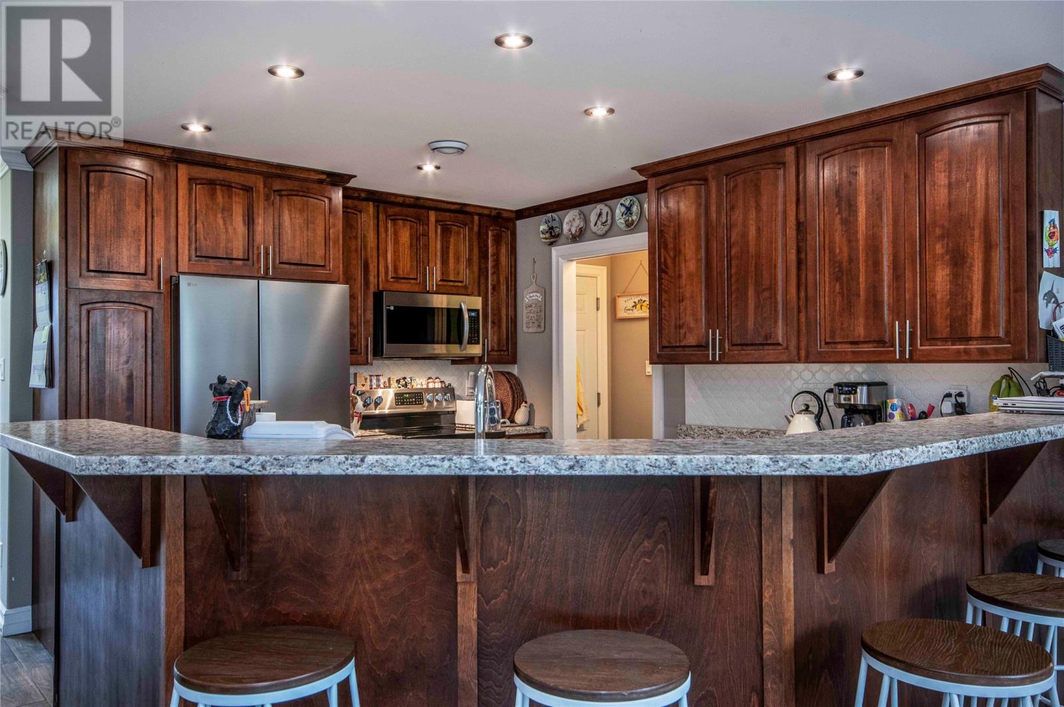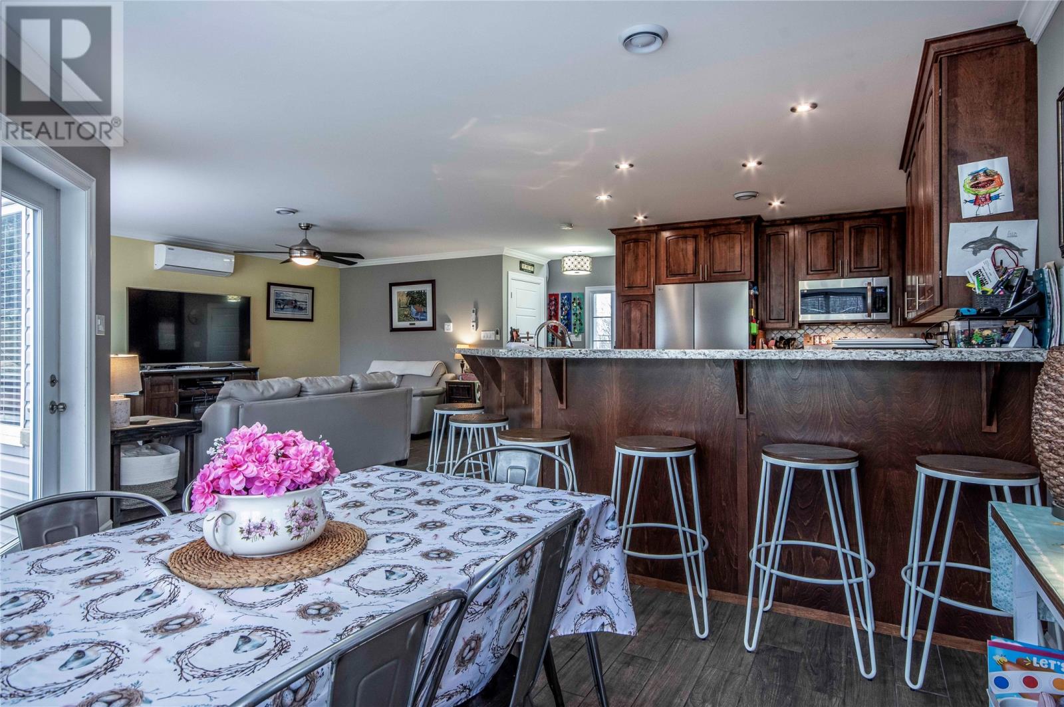4 Bedroom
4 Bathroom
2,601 ft2
2 Level
Baseboard Heaters
Landscaped
$499,900
Welcome to 32 Forest Road, Conception Bay South—a beautifully maintained and fully developed two-storey home that blends comfort, style, and efficiency. The open-concept main floor offers a warm and inviting living space highlighted by elegant crown mouldings, ceramic tile flooring with hot water in-floor heating, and a spacious kitchen with a large center island perfect for gatherings. A mini-split heat pump in the living room ensures year-round comfort with efficient heating and cooling. Completing the main floor are a convenient powder room, laundry area, and direct access to the attached garage, which also features a mini-split for added comfort. Upstairs, you’ll find three generously sized bedrooms, including a luxurious principal suite complete with a walk-in closet and a spa-inspired ensuite boasting a custom glass shower and double sinks. The fully developed basement adds exceptional living space with a fourth bedroom, a large family room ideal for relaxing or entertaining, a three-piece bathroom with a stand-up shower, and a utility/storage room. Situated on a large, fully fenced, and landscaped lot, this home provides plenty of outdoor space for families, pets, and summer gatherings. Plus, it’s ideally located close to scenic walking trails and all the amenities that Conception Bay South has to offer. With thoughtful upgrades, efficient heating and cooling, and a functional, family-friendly layout, 32 Forest Road is ready for you to move in and enjoy! As per the seller's Direction, there will be no conveyance of any written signed offer prior to 5pm on the 5 day of May, 2025. The seller further directs that all offers are to remain open for acceptance until 10pm on the 5 day of May, 2025 (id:55727)
Property Details
|
MLS® Number
|
1284326 |
|
Property Type
|
Single Family |
|
Amenities Near By
|
Recreation |
|
Structure
|
Patio(s) |
Building
|
Bathroom Total
|
4 |
|
Bedrooms Above Ground
|
3 |
|
Bedrooms Below Ground
|
1 |
|
Bedrooms Total
|
4 |
|
Architectural Style
|
2 Level |
|
Constructed Date
|
2015 |
|
Construction Style Attachment
|
Detached |
|
Exterior Finish
|
Vinyl Siding |
|
Flooring Type
|
Carpeted, Ceramic Tile, Laminate |
|
Half Bath Total
|
1 |
|
Heating Fuel
|
Electric |
|
Heating Type
|
Baseboard Heaters |
|
Stories Total
|
2 |
|
Size Interior
|
2,601 Ft2 |
|
Type
|
House |
|
Utility Water
|
Municipal Water |
Parking
Land
|
Acreage
|
No |
|
Fence Type
|
Fence |
|
Land Amenities
|
Recreation |
|
Landscape Features
|
Landscaped |
|
Sewer
|
Municipal Sewage System |
|
Size Irregular
|
49x186x45x199 |
|
Size Total Text
|
49x186x45x199|under 1/2 Acre |
|
Zoning Description
|
Res |
Rooms
| Level |
Type |
Length |
Width |
Dimensions |
|
Second Level |
Other |
|
|
6x8.1 |
|
Second Level |
Ensuite |
|
|
11.2x9.4 |
|
Second Level |
Bedroom |
|
|
9.10x10.8 |
|
Second Level |
Bedroom |
|
|
9.10x9.10 |
|
Second Level |
Primary Bedroom |
|
|
15.7x13.11 |
|
Basement |
Bath (# Pieces 1-6) |
|
|
4 piece |
|
Basement |
Utility Room |
|
|
8.11x7.8 |
|
Basement |
Bedroom |
|
|
10.5x10 |
|
Basement |
Recreation Room |
|
|
16x24 |
|
Main Level |
Not Known |
|
|
20.1x14.11 |
|
Main Level |
Bath (# Pieces 1-6) |
|
|
2 Piece |
|
Main Level |
Laundry Room |
|
|
8x8 |
|
Main Level |
Dining Room |
|
|
11.6x11.2 |
|
Main Level |
Kitchen |
|
|
12x10 |
|
Main Level |
Living Room |
|
|
15.2x15.7 |
|
Main Level |
Foyer |
|
|
11x8 |

