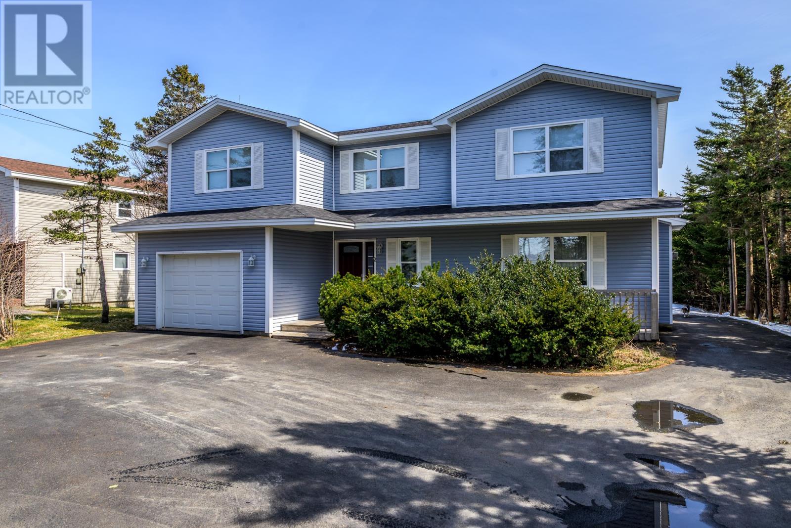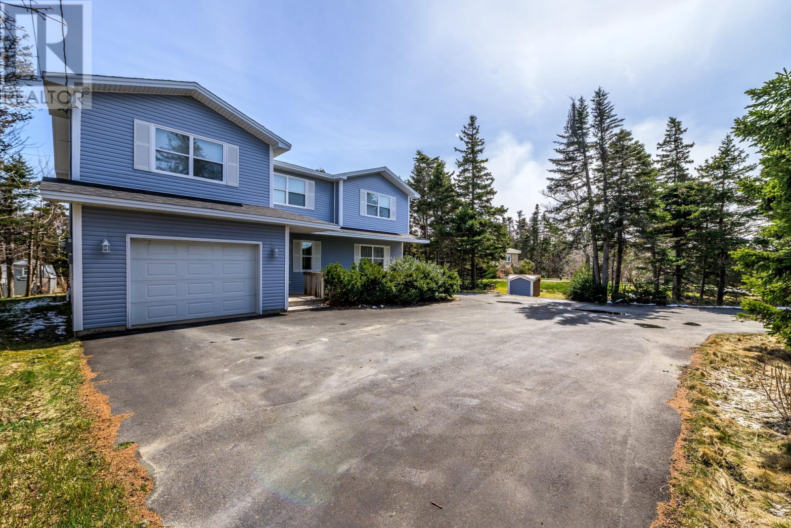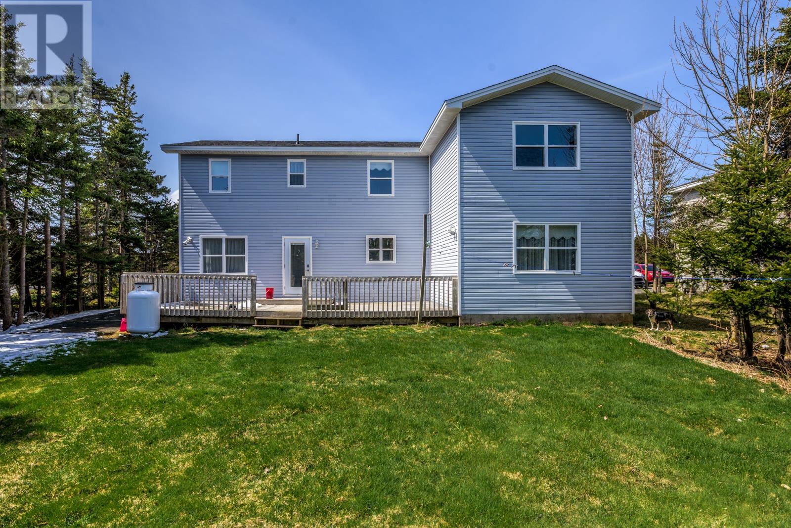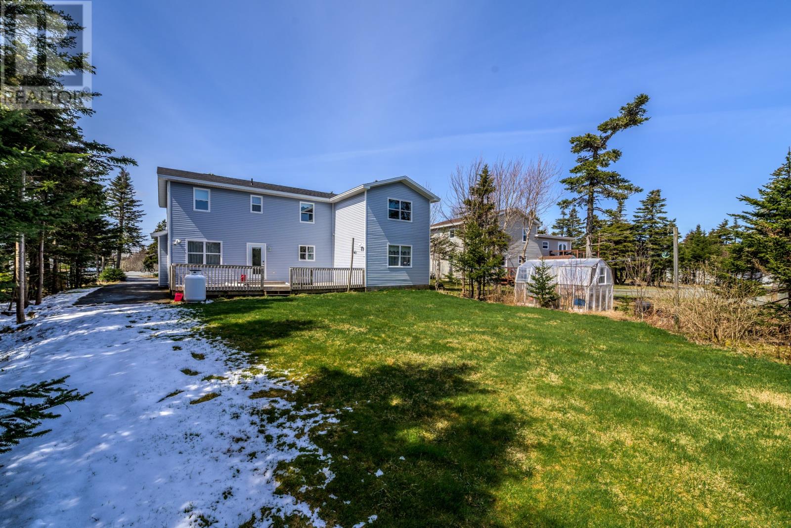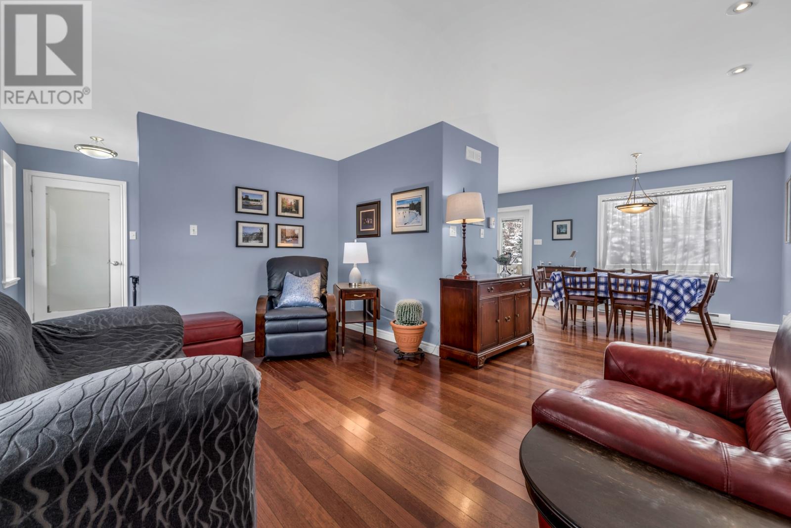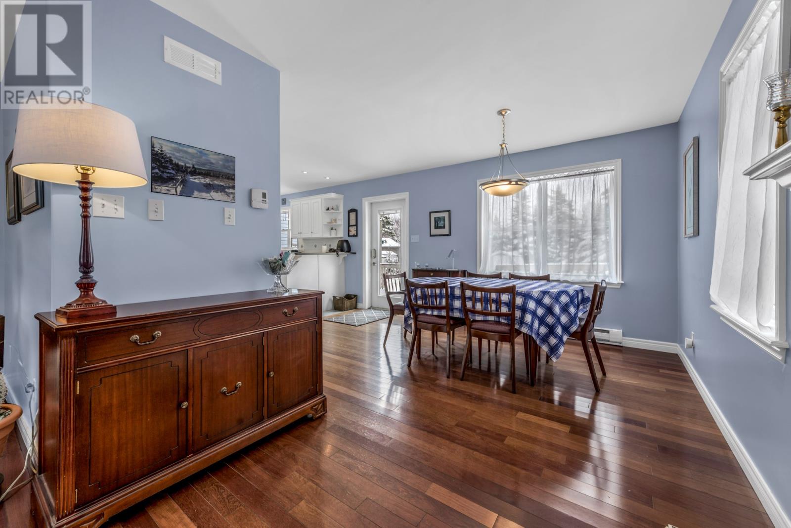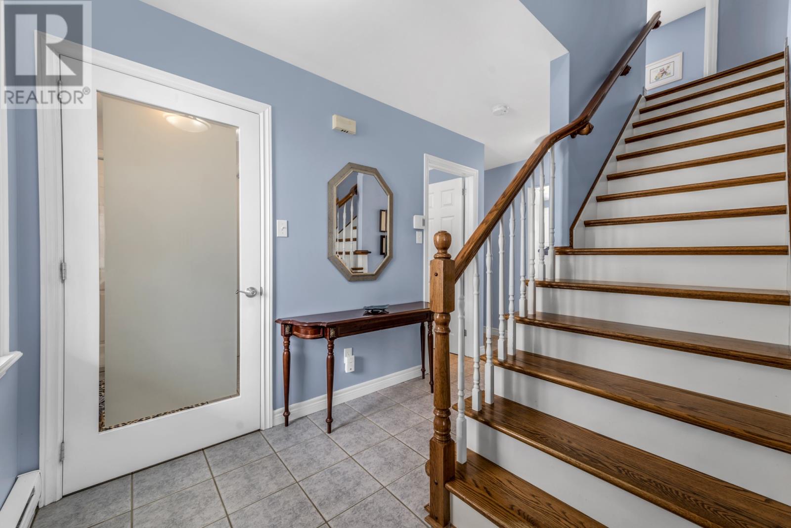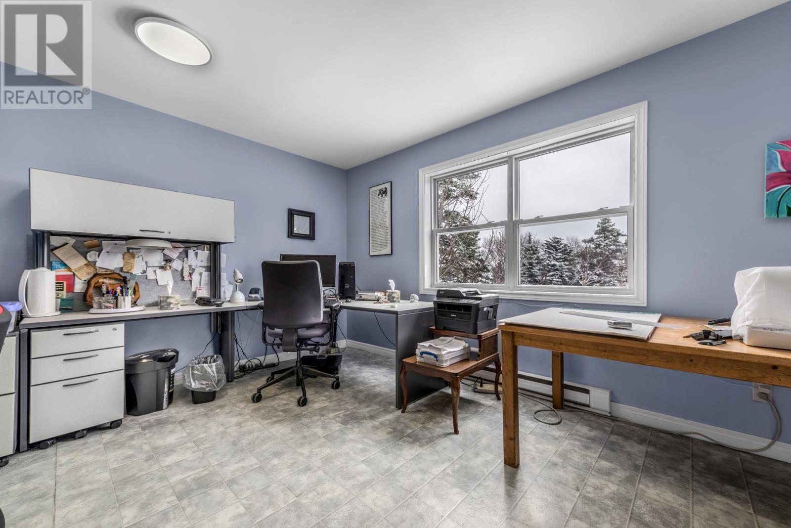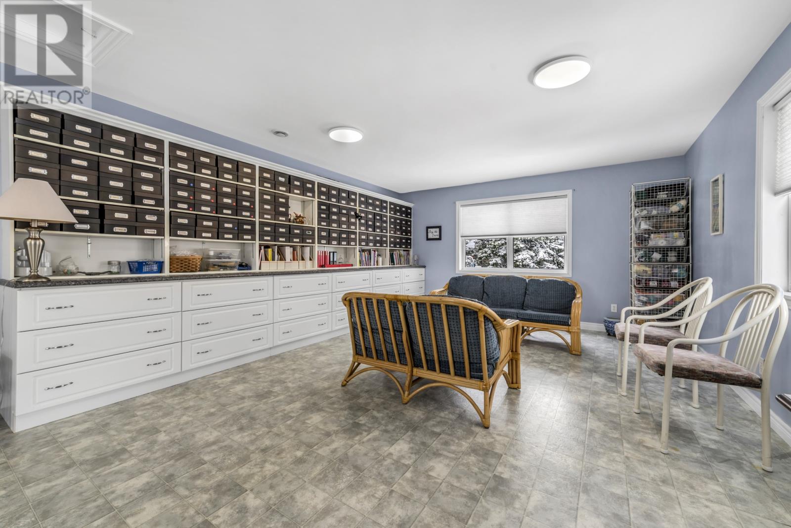2 Wind Gap Road Torbay, Newfoundland & Labrador A1K 1H3
$475,000
Welcome to 2 Wind Gap Road in Torbay. This beautiful 2 story home was custom built for this one owner by K&P Contracting in 2004. They say there is pride in ownership, well this home speaks for itself. Once you walk in you would think that it was only built yesterday. As you enter the front door you are greeted in the foyer that has access to and from the garage. The large living room with propane fireplace plus the open concept between the kitchen and dining area. Down the hallway you will find the guest suite sitting area plus the large bedroom with double closets. There is also a 3 piece bathroom complete with a walk in shower. This home was custom built with a in law or guest suite on the main floor for mom or dad or a visiting family member. As you walk up the hardwood stairs you will find a large bedroom plus a second smaller bedroom that could work as a nursery or office. Then you will find the primary bedroom which has a wall to wall custom build cabinetry that will allow for all your storage needs. There is an 3 piece ensuite plus his and her closets. Down the hallway you will find the main bathroom. As you walk farther down the hallway you will find an amazing 15' x 46' open concept Bonus / Multi purpose room. This room can be whatever you want, an office, sewing / knitting room, laundry room, what hobbies you may have it can be done here. Under the staircase you will find the access hatched to the dry heated crawl space that you use for mechanical equipment and more storage. Outside you will find a paved driveway and great backyard for kids to play and grow up in. This is must to see. No convey of offers until Friday May 2/25 at 2:00 and offers to be open until 7:00 on Friday May 2/25 (id:55727)
Property Details
| MLS® Number | 1284242 |
| Property Type | Single Family |
| Equipment Type | Propane Tank |
| Rental Equipment Type | Propane Tank |
| Storage Type | Storage Shed |
Building
| Bathroom Total | 4 |
| Bedrooms Above Ground | 4 |
| Bedrooms Total | 4 |
| Appliances | Dishwasher, Refrigerator, Microwave, Washer, Dryer |
| Architectural Style | 2 Level |
| Constructed Date | 2004 |
| Construction Style Attachment | Detached |
| Exterior Finish | Vinyl Siding |
| Fireplace Present | Yes |
| Fixture | Drapes/window Coverings |
| Flooring Type | Ceramic Tile, Hardwood, Other |
| Foundation Type | Concrete |
| Half Bath Total | 1 |
| Heating Fuel | Electric, Propane |
| Heating Type | Baseboard Heaters |
| Stories Total | 2 |
| Size Interior | 2,742 Ft2 |
| Type | House |
| Utility Water | Drilled Well |
Parking
| Attached Garage |
Land
| Access Type | Year-round Access |
| Acreage | No |
| Landscape Features | Landscaped |
| Sewer | Septic Tank |
| Size Irregular | 1/2 Acre |
| Size Total Text | 1/2 Acre|.5 - 9.99 Acres |
| Zoning Description | Res |
Rooms
| Level | Type | Length | Width | Dimensions |
|---|---|---|---|---|
| Second Level | Not Known | 15'0 x 46'0 | ||
| Second Level | Bath (# Pieces 1-6) | 7'8 x 7'0 | ||
| Second Level | Bath (# Pieces 1-6) | 8'7"" x 5'9 | ||
| Second Level | Primary Bedroom | 15'2 x 15'11 | ||
| Second Level | Bedroom | 12'1 x 8'0 | ||
| Second Level | Bedroom | 13'0 x 10'1 | ||
| Main Level | Family Room | 10'0 x 15'0 | ||
| Main Level | Bath (# Pieces 1-6) | 6'0 x 12'0 | ||
| Main Level | Bedroom | 15'0 x12'0 | ||
| Main Level | Kitchen | 13'0 x 10'4 | ||
| Main Level | Dining Room | 13'1 x 10'4 | ||
| Main Level | Living Room/fireplace | 15'0 x 14'0 | ||
| Main Level | Foyer | 6'0 x 4'0 |
Contact Us
Contact us for more information

