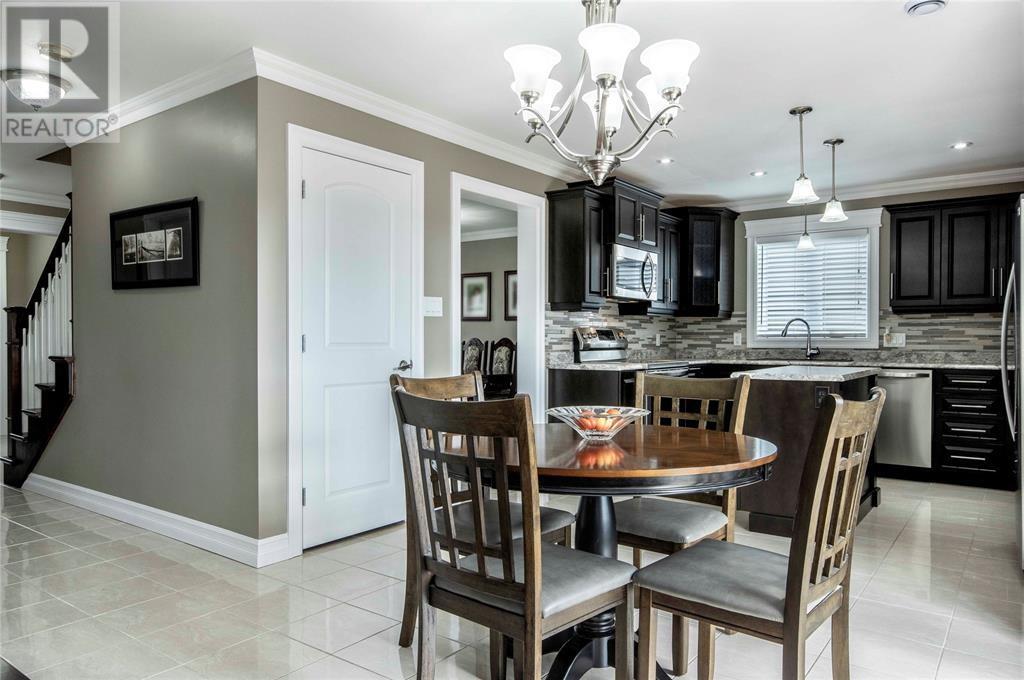33 Willenhall Place St Johns, Newfoundland & Labrador A1E 0E7
$579,900
Discover this versatile property in the heart of St Johns, offering the perfect blend of spacious family living and a rental opportunity. Situated minutes from all major amenities , this two story with attached garage , plus a one bedroom apartment , ideal for additional income or family. Main unit offers over 1700 sq feet , foyer, dining room, two piece bath /laundry, Kitchen with custom cabinetry and Island plus cozy bright family room. Hardwood and ceramics throughout. Hardwood stairs lead to the upstairs . Spacious primary bedroom with a walk in closet and 3 piece ensuite with custom shower. Two additional well sized bedrooms and full bath. The apartment is bright and features a kitchen with custom cabinets, stainless steel appliances, laundry, spacious living room, bedroom and full bath. Each unit has its own patio! Enjoy the beautiful sunsets from your patio. Deep landscaped lot and double paved driveway. As per sellers directive, no conveyance of offers until Tues, April 29th 4 pm and all offers to be left open until 9 pm the same day. (id:55727)
Property Details
| MLS® Number | 1284195 |
| Property Type | Single Family |
Building
| Bathroom Total | 4 |
| Bedrooms Above Ground | 3 |
| Bedrooms Below Ground | 1 |
| Bedrooms Total | 4 |
| Appliances | Dishwasher, Refrigerator, Microwave, Washer, Dryer |
| Architectural Style | 2 Level |
| Constructed Date | 2015 |
| Construction Style Attachment | Detached |
| Exterior Finish | Vinyl Siding |
| Fixture | Drapes/window Coverings |
| Flooring Type | Ceramic Tile, Hardwood |
| Half Bath Total | 1 |
| Heating Fuel | Electric |
| Size Interior | 2,578 Ft2 |
| Type | Two Apartment House |
| Utility Water | Municipal Water |
Parking
| Attached Garage |
Land
| Access Type | Year-round Access |
| Acreage | No |
| Landscape Features | Landscaped |
| Sewer | Municipal Sewage System |
| Size Irregular | Approx 45 X 181 X 51 X 167 |
| Size Total Text | Approx 45 X 181 X 51 X 167|7,251 - 10,889 Sqft |
| Zoning Description | Res |
Rooms
| Level | Type | Length | Width | Dimensions |
|---|---|---|---|---|
| Second Level | Bath (# Pieces 1-6) | B4 | ||
| Second Level | Bedroom | 11 x 14 | ||
| Second Level | Bedroom | 10.11 x 12 | ||
| Second Level | Ensuite | E3 | ||
| Second Level | Primary Bedroom | 13 x 11 | ||
| Basement | Bedroom | 12 x 10 | ||
| Basement | Bath (# Pieces 1-6) | B4 | ||
| Basement | Not Known | 14 x 10 | ||
| Basement | Not Known | 12 x 16 | ||
| Main Level | Bath (# Pieces 1-6) | 2 piece | ||
| Main Level | Laundry Room | 6 x 6 | ||
| Main Level | Dining Room | 11 x 14 | ||
| Main Level | Family Room | 12 x 12 | ||
| Main Level | Kitchen | 19 x 12 |
Contact Us
Contact us for more information
































