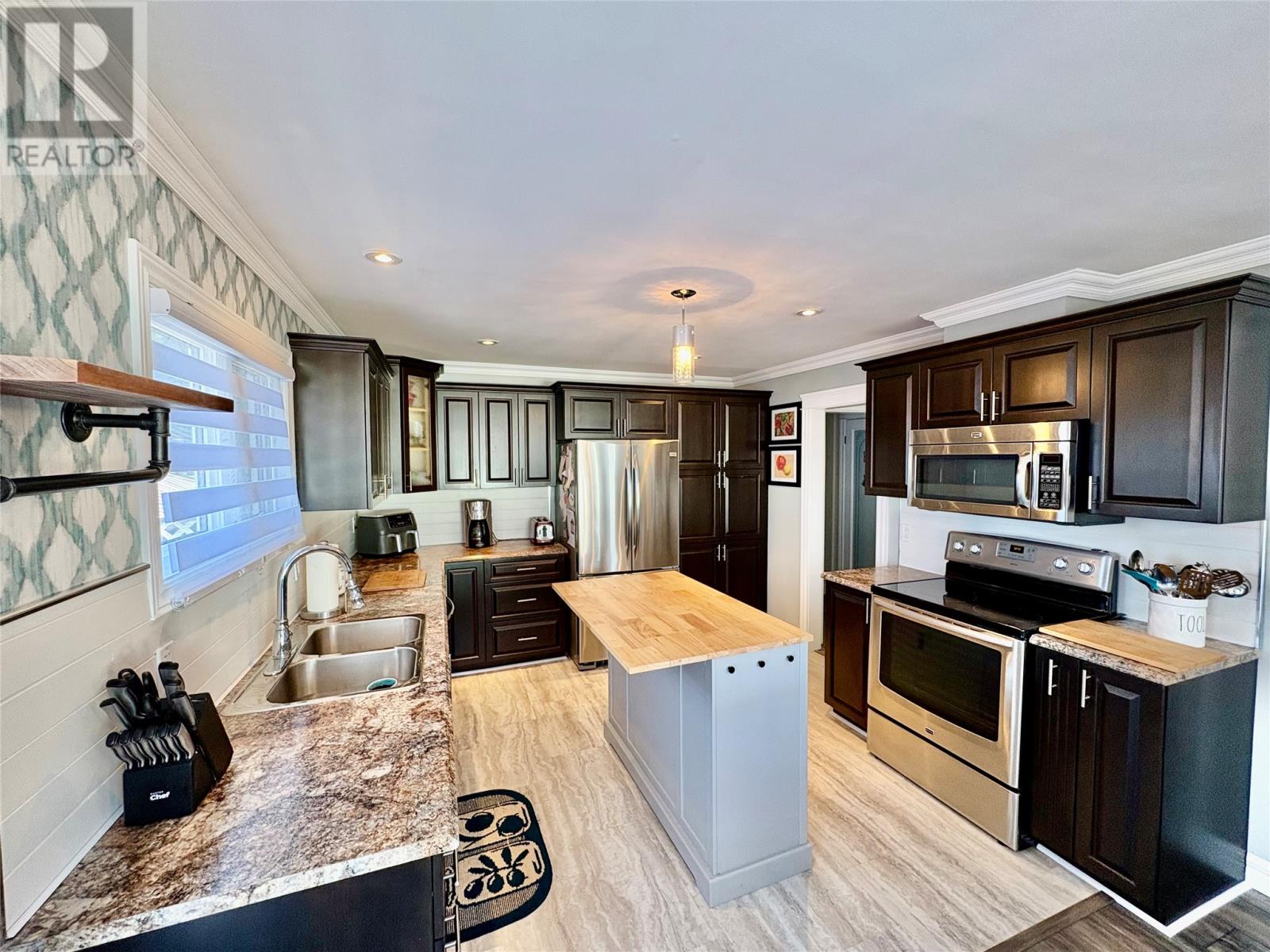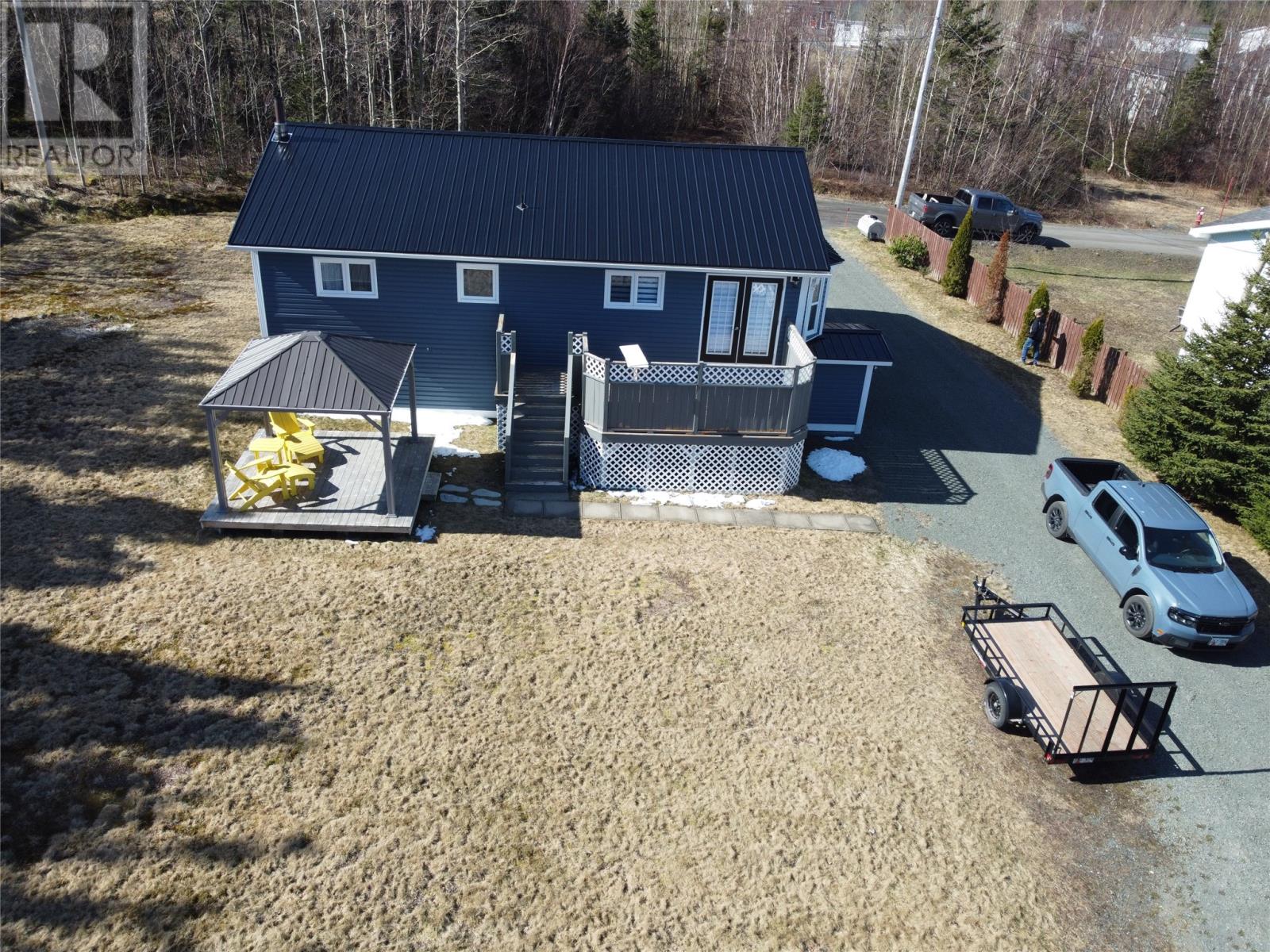2 Bedroom
2 Bathroom
2,128 ft2
Fireplace
Heat Pump
Landscaped
$249,900
Check out this absolute gem in the beautiful little town of Little Burnt Bay, NL with a private setting on a very quiet street. This home checks all the boxes and pride of ownership is evident everywhere you look. The main floor has a stunning kitchen, with an island, dishwasher and stainless steel appliances. Just off the kitchen is a lovely dining area with large windows that provide lots of natural light. You can access the private back deck from here as well for those summer barbecues and ocean views. Also on the main is the living room area, a beautiful 3 piece bath, large primary bedroom with walk in closet, a second very large bedroom, linen closet and a pantry. Head downstairs and you’ll be greeted to a large den with a cozy wood stove, a craft room, laundry room, 1/2 bath, and a large bonus room with potential for a bed room. There’s also access to the basement from the outside that has a mudroom with a very large closet and a storage room. Step outside to a beautiful fenced backyard with a 30’x20’ wired garage with a concrete floor, a 10’x12’ storage shed and an 8’x8’ garden shed. In addition there’s a gazebo measuring 10’x10’ with a 12’x12’ pressure treated platform. Also in the backyard is a fire pit. Just down the street is the town marina where you can launch a boat and explore Notre Dame Bay. It's also just a few steps from the community playground. All major appliances are included, as well as all window treatments. This home has a 200 AMP panel, all vinyl windows, municipal water and sewer, 3 sources of heat that include heat pumps, wood stove (WETT CERTIFIED) and some electric heaters downstairs. Recent upgrades include new steel roof in 2025, hot water heater 2022, wood stove 2023, new heat pumps 2021. With over 2000 square feet of living space this is a great space for all walks of life. This beauty could be the dream home you’ve envisioned and it’s move in ready! (id:55727)
Property Details
|
MLS® Number
|
1284135 |
|
Property Type
|
Single Family |
|
Amenities Near By
|
Recreation |
|
Storage Type
|
Storage Shed |
|
View Type
|
Ocean View |
Building
|
Bathroom Total
|
2 |
|
Bedrooms Above Ground
|
2 |
|
Bedrooms Total
|
2 |
|
Appliances
|
Dishwasher, Refrigerator, Microwave, See Remarks, Stove, Washer, Dryer |
|
Constructed Date
|
1990 |
|
Construction Style Split Level
|
Split Level |
|
Exterior Finish
|
Vinyl Siding |
|
Fireplace Fuel
|
Wood |
|
Fireplace Present
|
Yes |
|
Fireplace Type
|
Woodstove |
|
Fixture
|
Drapes/window Coverings |
|
Flooring Type
|
Laminate, Other |
|
Foundation Type
|
Concrete |
|
Half Bath Total
|
1 |
|
Heating Fuel
|
Electric, Wood |
|
Heating Type
|
Heat Pump |
|
Stories Total
|
1 |
|
Size Interior
|
2,128 Ft2 |
|
Type
|
House |
|
Utility Water
|
Municipal Water |
Parking
Land
|
Acreage
|
No |
|
Land Amenities
|
Recreation |
|
Landscape Features
|
Landscaped |
|
Sewer
|
Municipal Sewage System |
|
Size Irregular
|
157x102x157x105 |
|
Size Total Text
|
157x102x157x105|10,890 - 21,799 Sqft (1/4 - 1/2 Ac) |
|
Zoning Description
|
Residential |
Rooms
| Level |
Type |
Length |
Width |
Dimensions |
|
Basement |
Storage |
|
|
9x8 |
|
Basement |
Not Known |
|
|
16.8x8.4 |
|
Basement |
Laundry Room |
|
|
9x9 |
|
Basement |
Mud Room |
|
|
9.6x7 |
|
Basement |
Hobby Room |
|
|
8.2x11.4 |
|
Basement |
Bath (# Pieces 1-6) |
|
|
9x8 |
|
Basement |
Den |
|
|
37x8.5 |
|
Main Level |
Foyer |
|
|
5.6x7 |
|
Main Level |
Primary Bedroom |
|
|
11.6x17.5 |
|
Main Level |
Bedroom |
|
|
11.8x11.4 |
|
Main Level |
Bath (# Pieces 1-6) |
|
|
12x5.6 |
|
Main Level |
Living Room |
|
|
16.7x16 |
|
Main Level |
Kitchen |
|
|
13x11.2 |
|
Main Level |
Dining Room |
|
|
11.6x10.2 |




















































