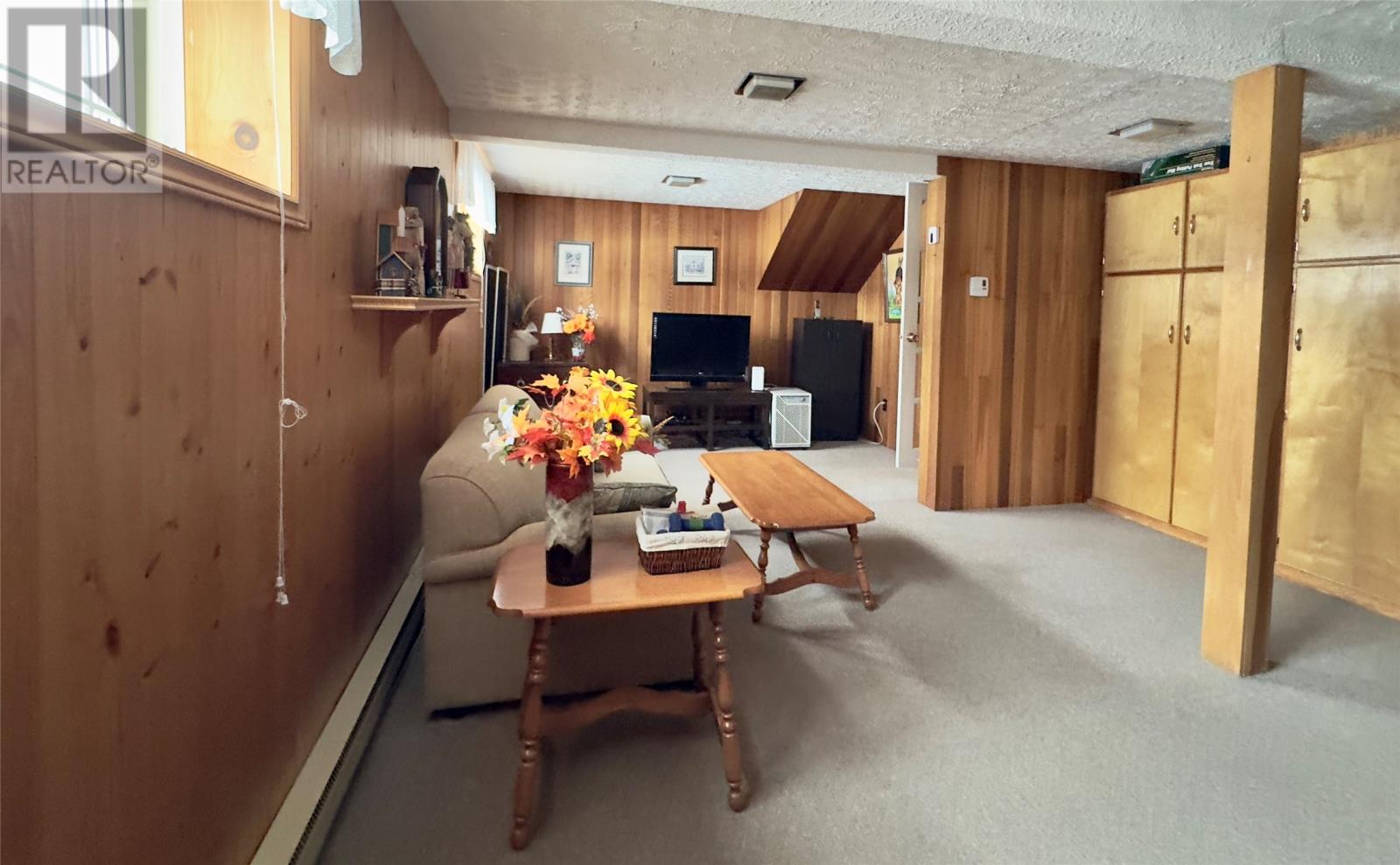23 Dawson Drive Pasadena, Newfoundland & Labrador A0L 1K0
$309,000
Welcome to 23 Dawson Drive- a perfect family home nestled in a quiet, family friendly neighborhood. This charming property offers three bedrooms and one and a half baths, providing plenty of space for comfortable living. Step inside to a welcoming foyer that leads to a bright and inviting main floor featuring a large living room, a functional kitchen , and a separate dining area. Just off the dining room, you'll find a convenient home office - perfect for working from home or use as a playroom for the kids . Just a few steps up , you'll find three bedrooms and a full bathroom while a few steps down brings you to a spacious lower level. This area includes a large family room, ideal for movie nights or kids playtime, a half bath, laundry area , and walkout access to the backyard. Outside the home continues to impress with a large shed complete with a poured concrete floor, and a spacious back deck. There's plenty of room for kids to play , start a veggie garden, or gather around a firepit on summer evenings while enjoying the soothing sounds of the nearby brook . Don't miss your chance to view this wonderful property, it might be just what your family has been looking for ! (id:55727)
Property Details
| MLS® Number | 1283672 |
| Property Type | Single Family |
| Amenities Near By | Recreation |
| Storage Type | Storage Shed |
Building
| Bathroom Total | 2 |
| Bedrooms Above Ground | 3 |
| Bedrooms Total | 3 |
| Appliances | Dishwasher, Refrigerator, Microwave, Stove, Washer, Dryer |
| Constructed Date | 1972 |
| Construction Style Attachment | Side By Side |
| Construction Style Split Level | Sidesplit |
| Exterior Finish | Vinyl Siding |
| Fixture | Drapes/window Coverings |
| Flooring Type | Carpeted, Laminate |
| Foundation Type | Concrete |
| Half Bath Total | 1 |
| Heating Fuel | Electric |
| Stories Total | 1 |
| Size Interior | 1,818 Ft2 |
| Type | House |
| Utility Water | Municipal Water |
Parking
| Attached Garage |
Land
| Acreage | No |
| Land Amenities | Recreation |
| Landscape Features | Landscaped |
| Sewer | Municipal Sewage System |
| Size Irregular | 120 X 147 |
| Size Total Text | 120 X 147|10,890 - 21,799 Sqft (1/4 - 1/2 Ac) |
| Zoning Description | Residential |
Rooms
| Level | Type | Length | Width | Dimensions |
|---|---|---|---|---|
| Second Level | Bath (# Pieces 1-6) | Full | ||
| Second Level | Bedroom | 8'10"" x 9'9"" | ||
| Second Level | Bedroom | 12'8"" x 10'7"" | ||
| Second Level | Bedroom | 10'9"" x 10'1"" | ||
| Basement | Porch | 10'2"" x 7'5"" | ||
| Basement | Bath (# Pieces 1-6) | 2 Piece | ||
| Basement | Laundry Room | 13 x 4'5"" | ||
| Basement | Family Room | 20'10"" x 15'4"" | ||
| Main Level | Foyer | 13'2"" x 5'4"" | ||
| Main Level | Office | 11'4"" x 5'8"" | ||
| Main Level | Kitchen | 10'6"" x 10'9"" | ||
| Main Level | Dining Room | 8'9"" x 11 | ||
| Main Level | Living Room | 12'3"" x 15'4"" |
Contact Us
Contact us for more information





































