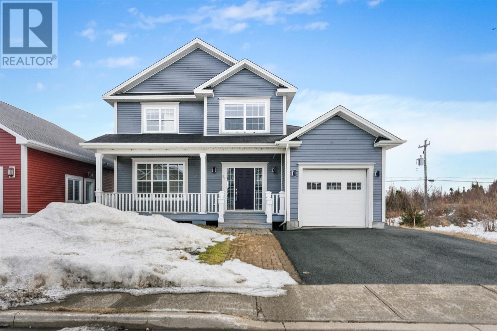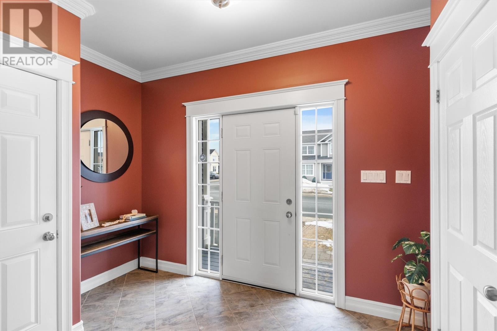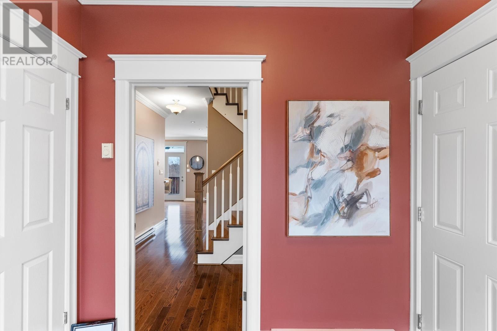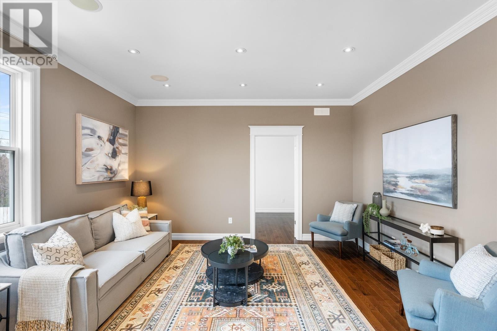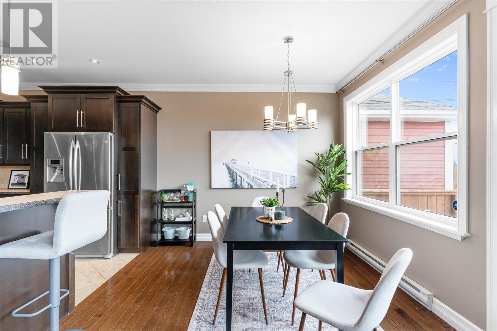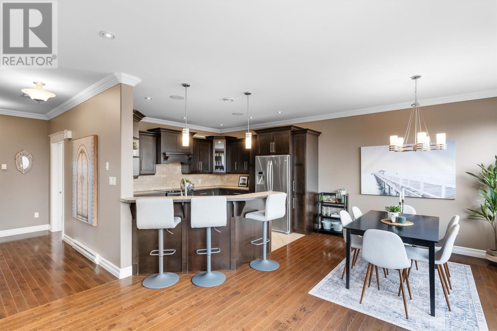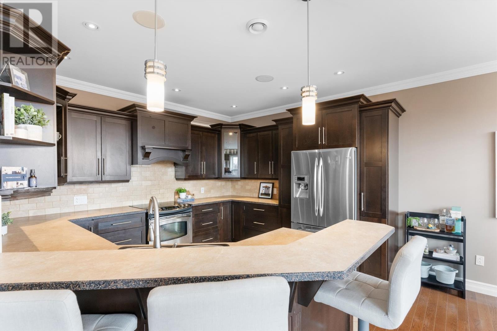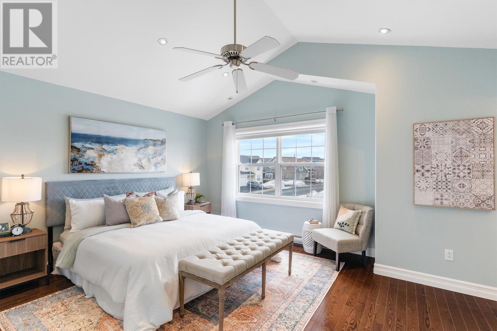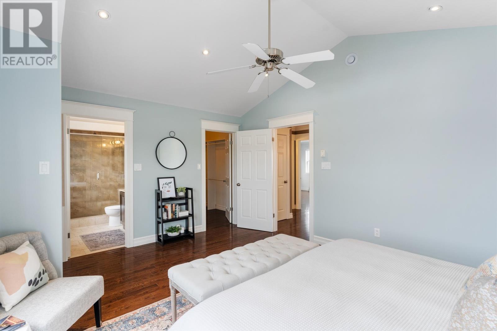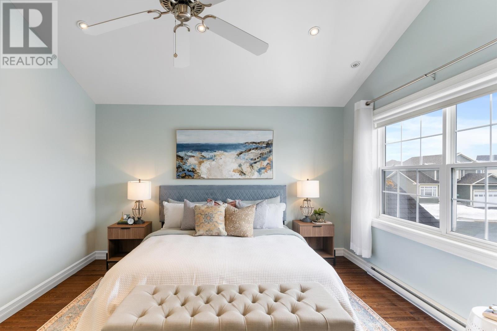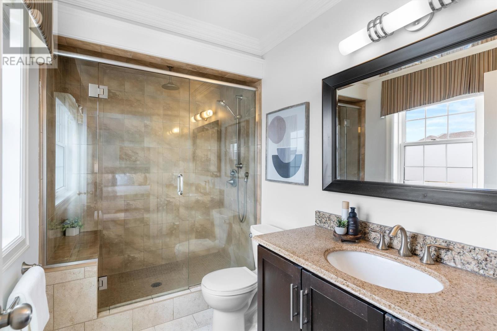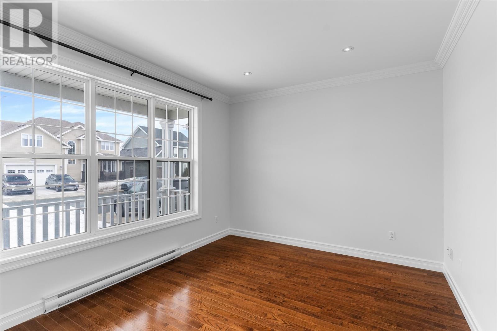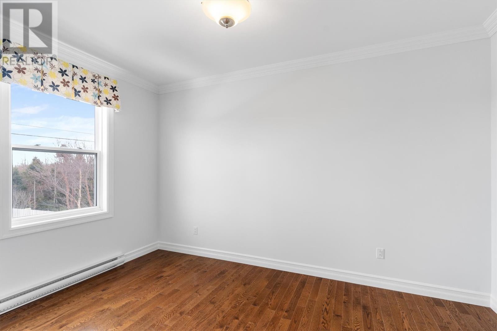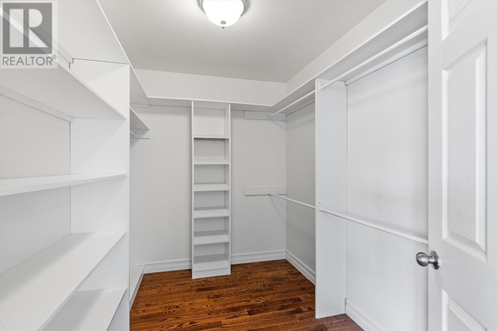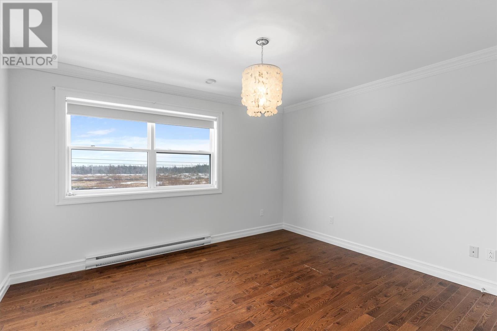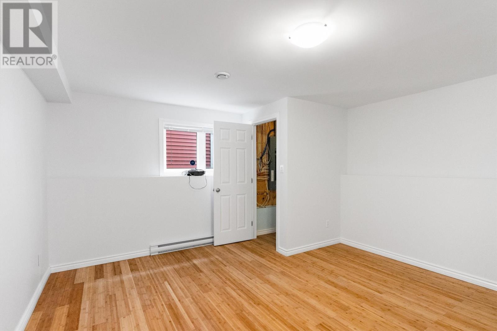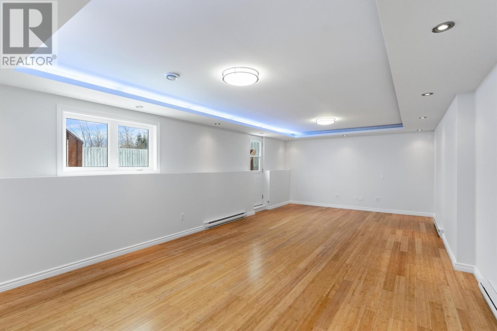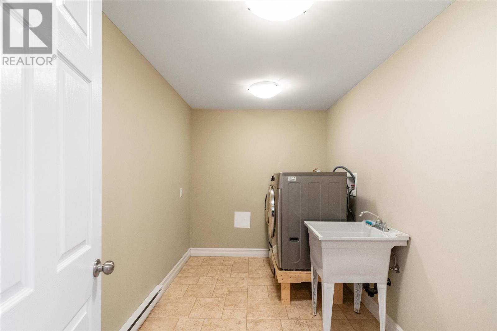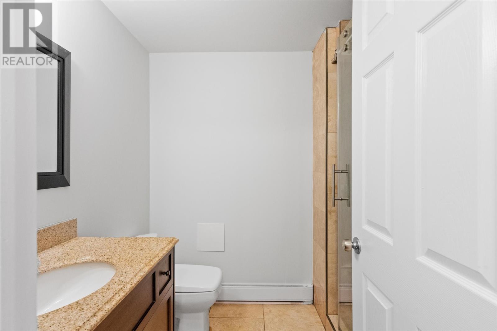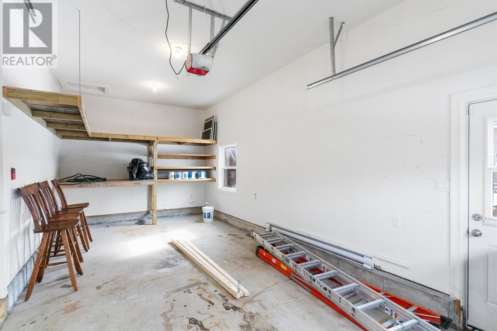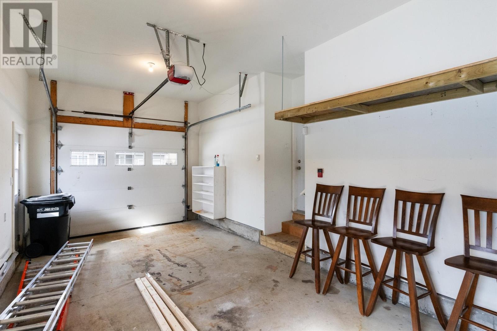81 Brad Gushue Crescent St. John's, Newfoundland & Labrador A1H 0A3
$629,900
Situated in the heart of Southlands, this custom-built 3+1bedroom, 3.5 bathroom home offers the perfect blend of elegance, comfort, and functionality. Designed with both style and practicality in mind, the open-concept kitchen and living area provides a warm and inviting space for gatherings. A separate playroom or office is strategically placed—close enough for convenience yet tucked away to maintain a clutter-free home. Upstairs, three spacious bedrooms showcase impeccable craftsmanship and thoughtful design, with the primary suite featuring a spa-like custom-tiled ensuite complete with dual showerheads for the ultimate relaxation. The fully developed basement offers even more versatility, including an additional bedroom /bonus room, full bathroom, and a large recreation room accentuated by coving cornice lighting, adding a touch of sophistication. Step outside to enjoy the fully fenced backyard, which backs onto a peaceful green space, providing a private retreat for summer barbecues or quiet evenings. This immaculate home is move-in ready and waiting for its next owners. As per sellers direction there will be no conveyance of written offers prior to 5:00pm on April 26, offers are to remain open until 8:00pm on April 26. (id:55727)
Property Details
| MLS® Number | 1284037 |
| Property Type | Single Family |
| Amenities Near By | Shopping |
Building
| Bathroom Total | 4 |
| Bedrooms Total | 4 |
| Appliances | Dishwasher, Refrigerator, Stove, Washer, Dryer |
| Architectural Style | 2 Level |
| Constructed Date | 2009 |
| Construction Style Attachment | Detached |
| Cooling Type | Air Exchanger |
| Exterior Finish | Vinyl Siding |
| Flooring Type | Ceramic Tile, Hardwood |
| Half Bath Total | 1 |
| Heating Fuel | Electric |
| Stories Total | 2 |
| Size Interior | 3,220 Ft2 |
| Type | House |
| Utility Water | Community Water System |
Parking
| Attached Garage | |
| Garage | 1 |
Land
| Access Type | Year-round Access |
| Acreage | Yes |
| Fence Type | Fence |
| Land Amenities | Shopping |
| Landscape Features | Landscaped |
| Sewer | Municipal Sewage System |
| Size Irregular | 5000 |
| Size Total | 5000.0000|under 1/2 Acre |
| Size Total Text | 5000.0000|under 1/2 Acre |
| Zoning Description | Res. |
Rooms
| Level | Type | Length | Width | Dimensions |
|---|---|---|---|---|
| Second Level | Bedroom | 13.00 X 11.40 | ||
| Second Level | Bedroom | 12.00 X 11.80 | ||
| Second Level | Primary Bedroom | 16.00 X 13.00 | ||
| Basement | Laundry Room | 12.00x7.00 | ||
| Basement | Not Known | 12.8x10.9 | ||
| Basement | Not Known | 12.40 x 12.30 | ||
| Basement | Recreation Room | 25.00 x 12.80 | ||
| Main Level | Den | 13.60 X 9.50 | ||
| Main Level | Kitchen | 12.00 X 12.60 | ||
| Main Level | Foyer | 9.00 X 8.00 | ||
| Main Level | Dining Room | 12.60 X 19.00 | ||
| Main Level | Family Room | 15.00 X 14.00 | ||
| Main Level | Living Room | 12.10 X 10.10 |
Contact Us
Contact us for more information

