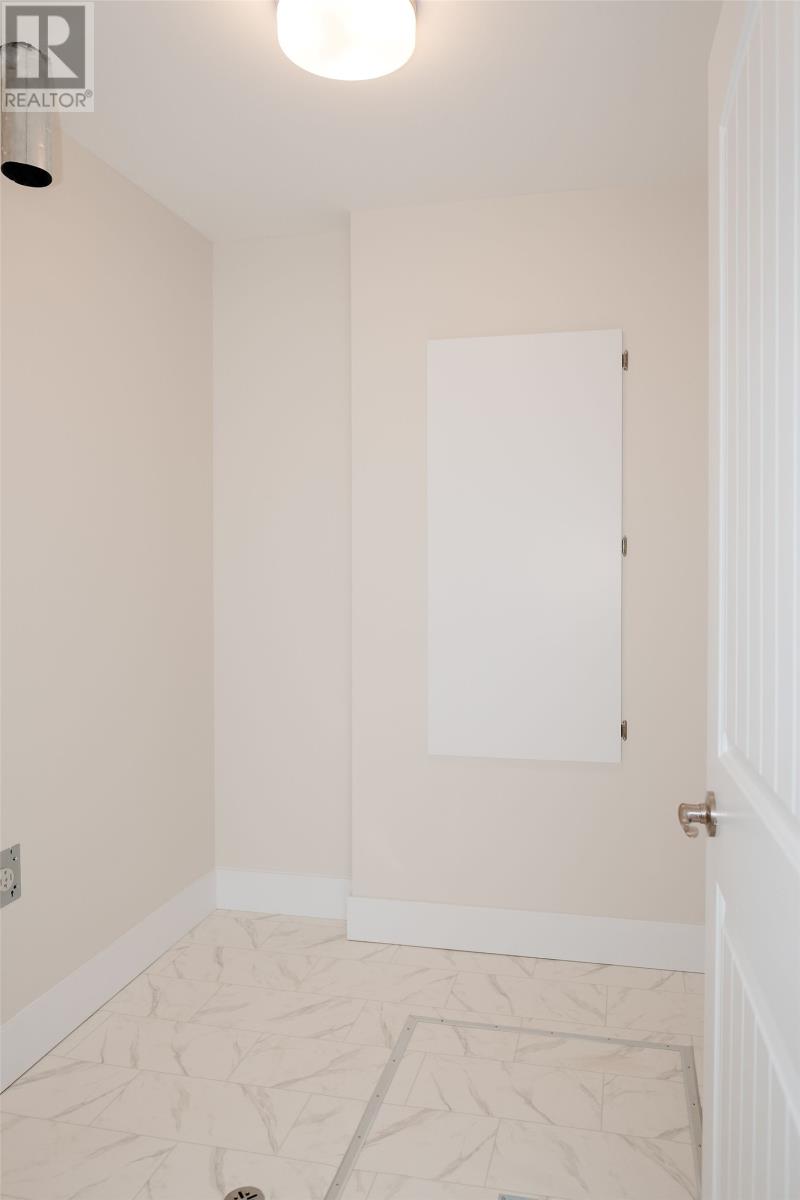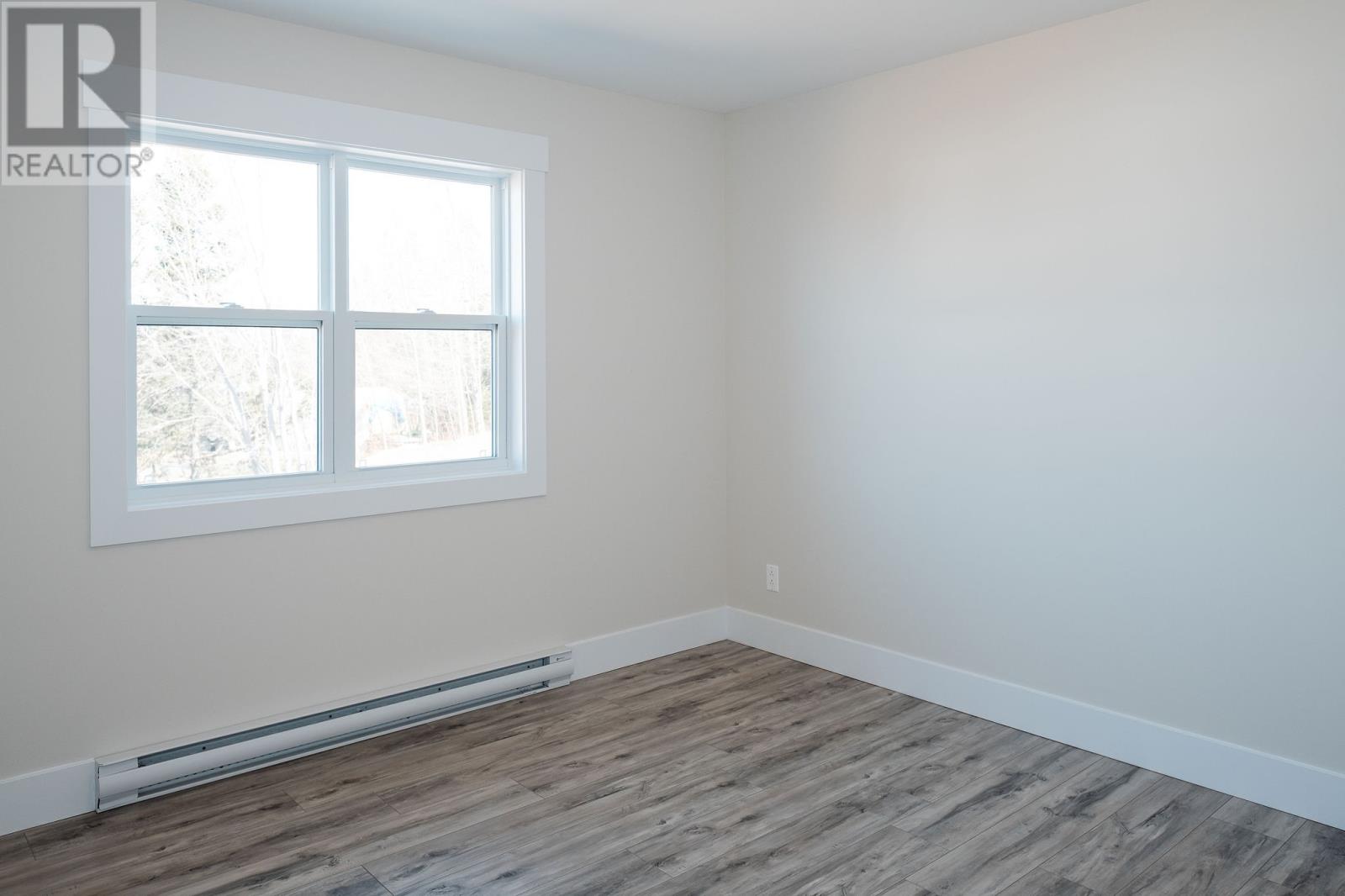2 Bedroom
2 Bathroom
1,060 ft2
Bungalow
Air Exchanger
Baseboard Heaters
$289,000
Welcome to 1 Temple Avenue in Appleton! Be the first person to call this BRAND NEW two bedroom, two bath bungalow home! With everything on one level and no stairs to navigate, this home is designed with ease of living in mind. Just 15 minutes from Gander, it's the perfect spot for anyone looking to enjoy a slower pace of life and the natural beauty of the Gander River, without sacrificing proximity to essential amenities. Inside, the open-concept layout features soft gray laminate flooring and carefully chosen fixtures and finishes. Large windows let in plenty of natural light, and the fresh, modern paint tones add clean, fresh vibes to the space. In the kitchen, bright white cupboards, stainless steel appliances, and an island with room for two. This home features two bedrooms, including a spacious primary suite, with walk-in closet and ensuite, tucked away at the back of the home for extra privacy. Just down the hall, a second bedroom, full bath, and laundry, with access to the crawl space, ideal for additional storage. Outside, the back deck offers a peaceful spot to relax, surrounded by Appleton's calm surroundings, ideal for the quiet mornings or the evening sun. This home features electric baseboard heat, it's wired for a mini split, and it comes with 7 year Atlantic Home Warranty for extra peace of mind. Brand new and beautiful, this bungalow offers the best of both worlds - the calm of Appleton, with all the conveniences of Gander just minutes away. (id:55727)
Property Details
|
MLS® Number
|
1283630 |
|
Property Type
|
Single Family |
|
Equipment Type
|
None |
|
Rental Equipment Type
|
None |
Building
|
Bathroom Total
|
2 |
|
Bedrooms Above Ground
|
2 |
|
Bedrooms Total
|
2 |
|
Architectural Style
|
Bungalow |
|
Constructed Date
|
2024 |
|
Construction Style Attachment
|
Detached |
|
Cooling Type
|
Air Exchanger |
|
Exterior Finish
|
Wood Shingles, Vinyl Siding |
|
Flooring Type
|
Laminate |
|
Foundation Type
|
Concrete |
|
Heating Fuel
|
Electric |
|
Heating Type
|
Baseboard Heaters |
|
Stories Total
|
1 |
|
Size Interior
|
1,060 Ft2 |
|
Type
|
House |
|
Utility Water
|
Municipal Water |
Land
|
Access Type
|
Year-round Access |
|
Acreage
|
No |
|
Sewer
|
Municipal Sewage System |
|
Size Irregular
|
19m X 40m X 28m X 26m |
|
Size Total Text
|
19m X 40m X 28m X 26m|under 1/2 Acre |
|
Zoning Description
|
Residential |
Rooms
| Level |
Type |
Length |
Width |
Dimensions |
|
Main Level |
Ensuite |
|
|
5 x 10 |
|
Main Level |
Bedroom |
|
|
12 x 12 |
|
Main Level |
Bedroom |
|
|
9 x 13 |
|
Main Level |
Laundry Room |
|
|
7 x 6.5 |
|
Main Level |
Bath (# Pieces 1-6) |
|
|
5.5 x 8 |
|
Main Level |
Kitchen |
|
|
10.5 x 14.5 |
|
Main Level |
Living Room/dining Room |
|
|
14.5 x 18 |


















































