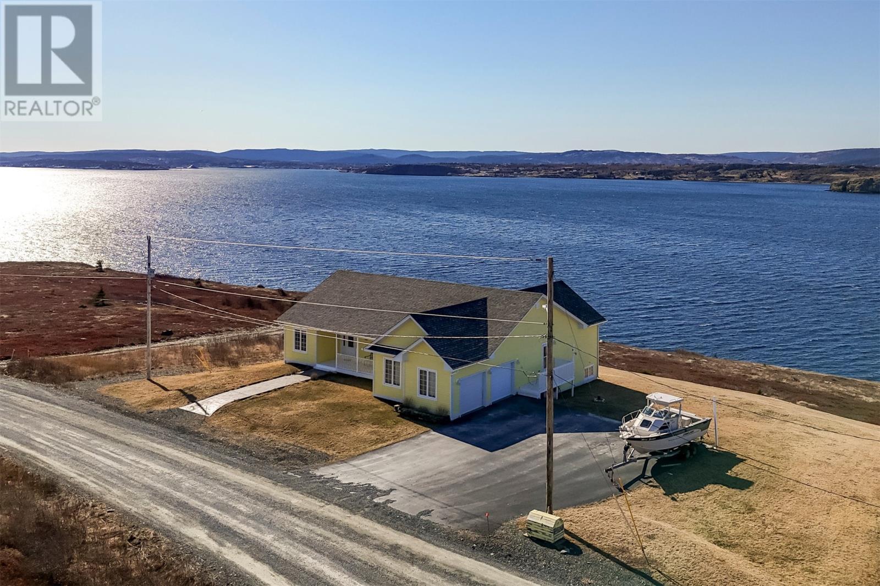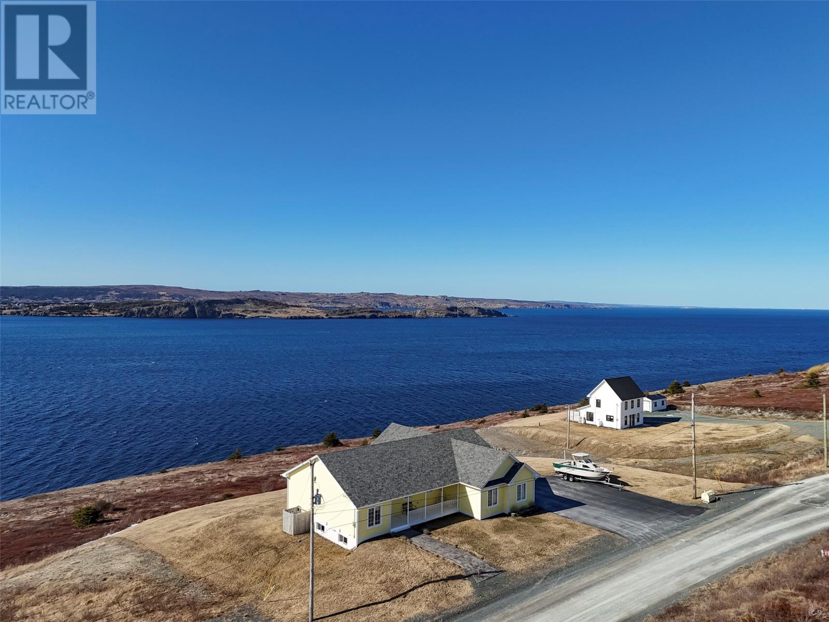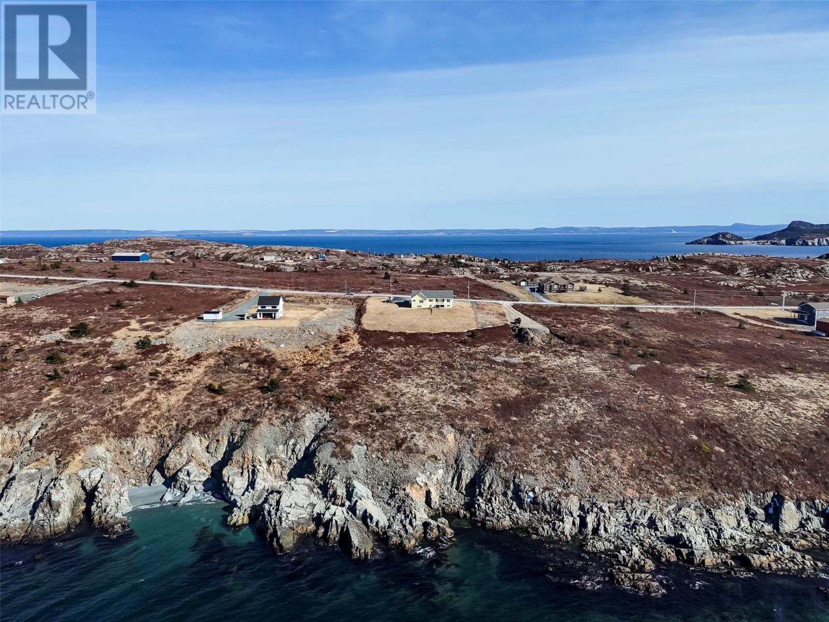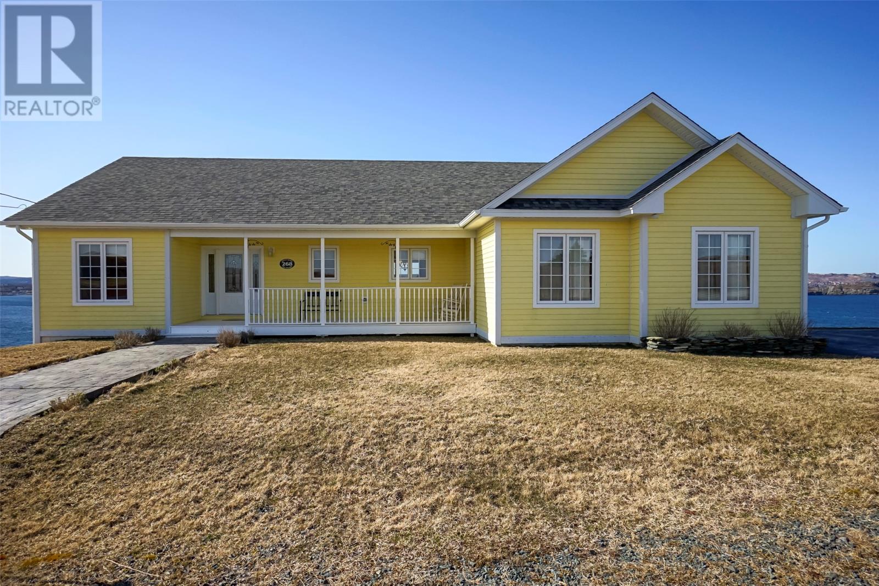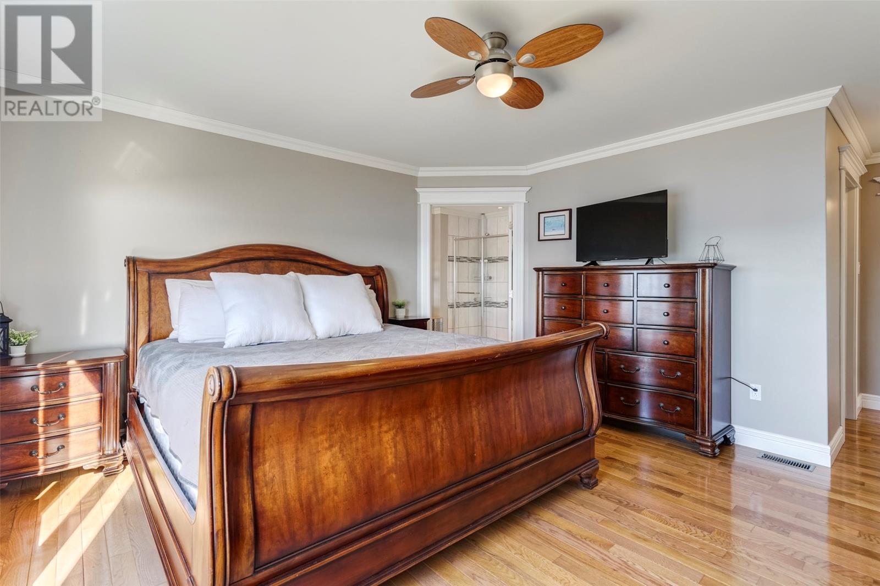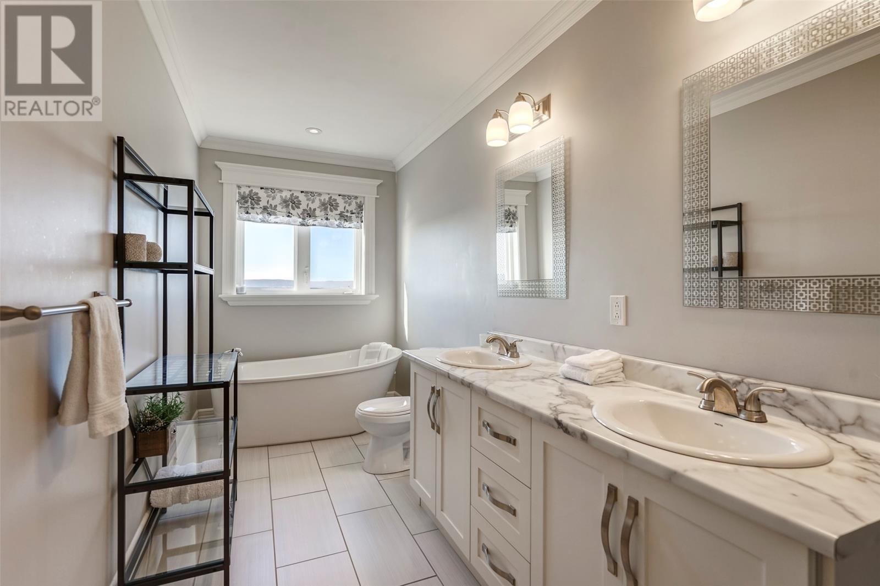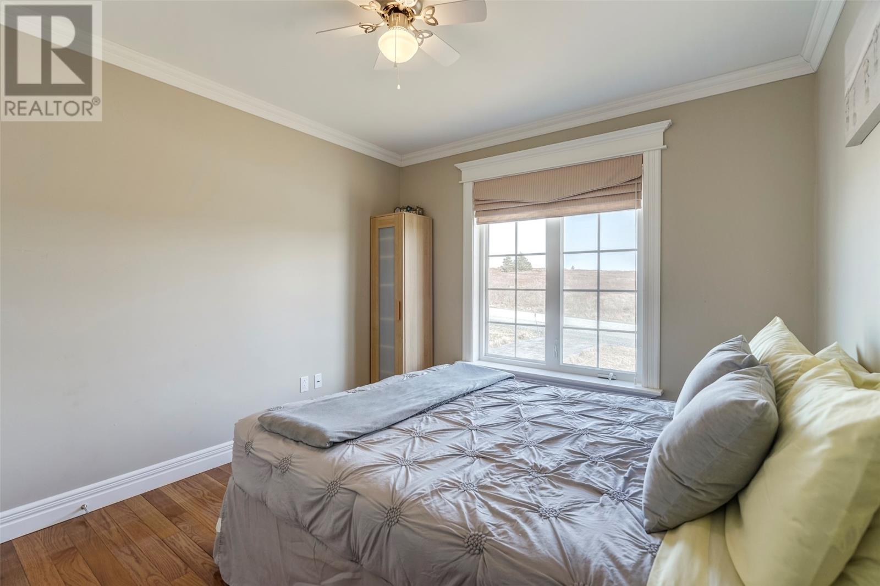268 Lighthouse Road Port De Grave, Newfoundland & Labrador A0A 3J0
$589,900
Oceanfront beauty! Welcome to 268 Lighthouse Road in Port de Grave. This property is just nine years old and features a two - acre, landscaped lot with 236' of ocean frontage, double paved driveway, 21 x 20 attached garage, stamped concrete walkway, cape cod siding, the efficiency and comfort of a ducted heat pump system and is located in a tax - free area. The main floor layout of this home was well planned and has an open concept living area. There is a custom white kitchen that comes complete with appliances, island and a pantry. Adjacent to the kitchen is a dining area and living room centered by a propane fireplace...both with beautiful views of the bay. The primary bedroom is very spacious and has a walk - in closet and five - piece ensuite with both a stand - up shower and stand - alone tub. The spare bedrooms are located on the opposite end of the home of the primary bedroom and are conveniently centered by the three - piece main bathroom and can be closed off from the living area with a pocket door...great for visitors! Completing the main floor is a side porch with laundry nook, two - piece bathroom and front foyer. The basement is mostly developed and is home to a huge rec room and fourth bedroom or office. (id:55727)
Property Details
| MLS® Number | 1283720 |
| Property Type | Single Family |
| Equipment Type | Propane Tank |
| Rental Equipment Type | Propane Tank |
| View Type | Ocean View, View |
Building
| Bathroom Total | 3 |
| Bedrooms Above Ground | 3 |
| Bedrooms Below Ground | 1 |
| Bedrooms Total | 4 |
| Appliances | Dishwasher, Refrigerator, Microwave, Stove, Washer, Dryer |
| Architectural Style | Bungalow |
| Constructed Date | 2015 |
| Construction Style Attachment | Detached |
| Exterior Finish | Other |
| Fireplace Fuel | Propane |
| Fireplace Present | Yes |
| Fireplace Type | Insert |
| Flooring Type | Ceramic Tile, Hardwood, Other |
| Foundation Type | Concrete |
| Half Bath Total | 1 |
| Heating Fuel | Propane |
| Heating Type | Baseboard Heaters, Heat Pump |
| Stories Total | 1 |
| Size Interior | 3,892 Ft2 |
| Type | House |
| Utility Water | Drilled Well |
Parking
| Attached Garage | |
| Garage | 2 |
Land
| Access Type | Water Access |
| Acreage | Yes |
| Landscape Features | Landscaped |
| Sewer | Septic Tank |
| Size Irregular | 219 X 400 X 236 X 400 (2.09 Acres) |
| Size Total Text | 219 X 400 X 236 X 400 (2.09 Acres)|1 - 3 Acres |
| Zoning Description | None |
Rooms
| Level | Type | Length | Width | Dimensions |
|---|---|---|---|---|
| Basement | Recreation Room | 32 x 27.04 | ||
| Basement | Bedroom | 22.11 x 13.03 | ||
| Basement | Utility Room | 7.02 x 17.08 | ||
| Main Level | Bath (# Pieces 1-6) | 2 pc | ||
| Main Level | Storage | 10.01 x 6.05 | ||
| Main Level | Ensuite | 5.09 x 20.07 | ||
| Main Level | Primary Bedroom | 13.09 x 15.01 | ||
| Main Level | Bedroom | 9.10 x 10.11 | ||
| Main Level | Bath (# Pieces 1-6) | 3 pc | ||
| Main Level | Bedroom | 10.10 x 9.11 | ||
| Main Level | Foyer | 5.04 x 7.03 | ||
| Main Level | Living Room | 15.02 x 14.10 | ||
| Main Level | Not Known | 5.05 x 5.03 | ||
| Main Level | Kitchen | 11.10 x 12 | ||
| Main Level | Dining Room | 12.01 x 12.03 | ||
| Main Level | Porch | 7.06 x 11.10 |
Contact Us
Contact us for more information

