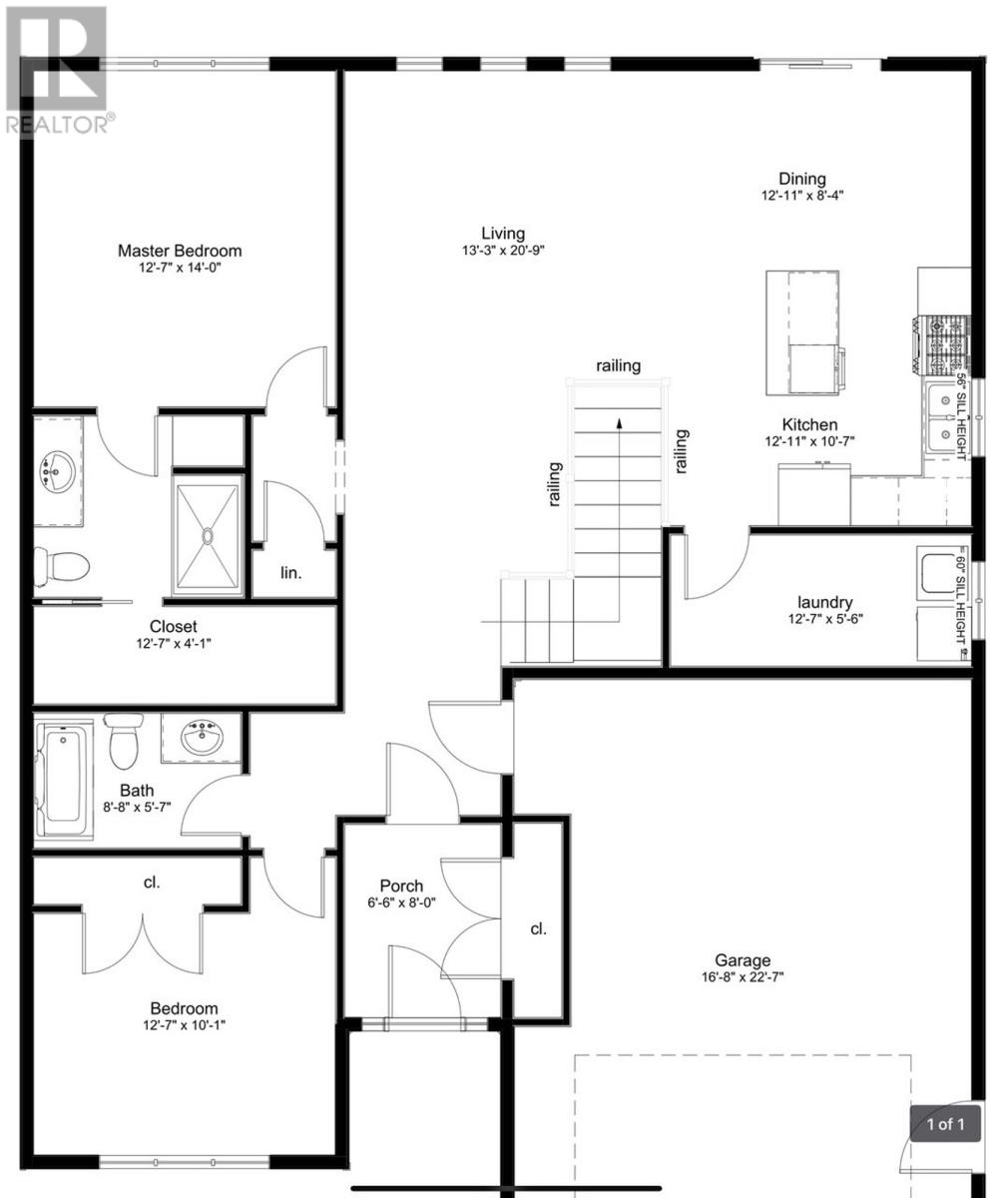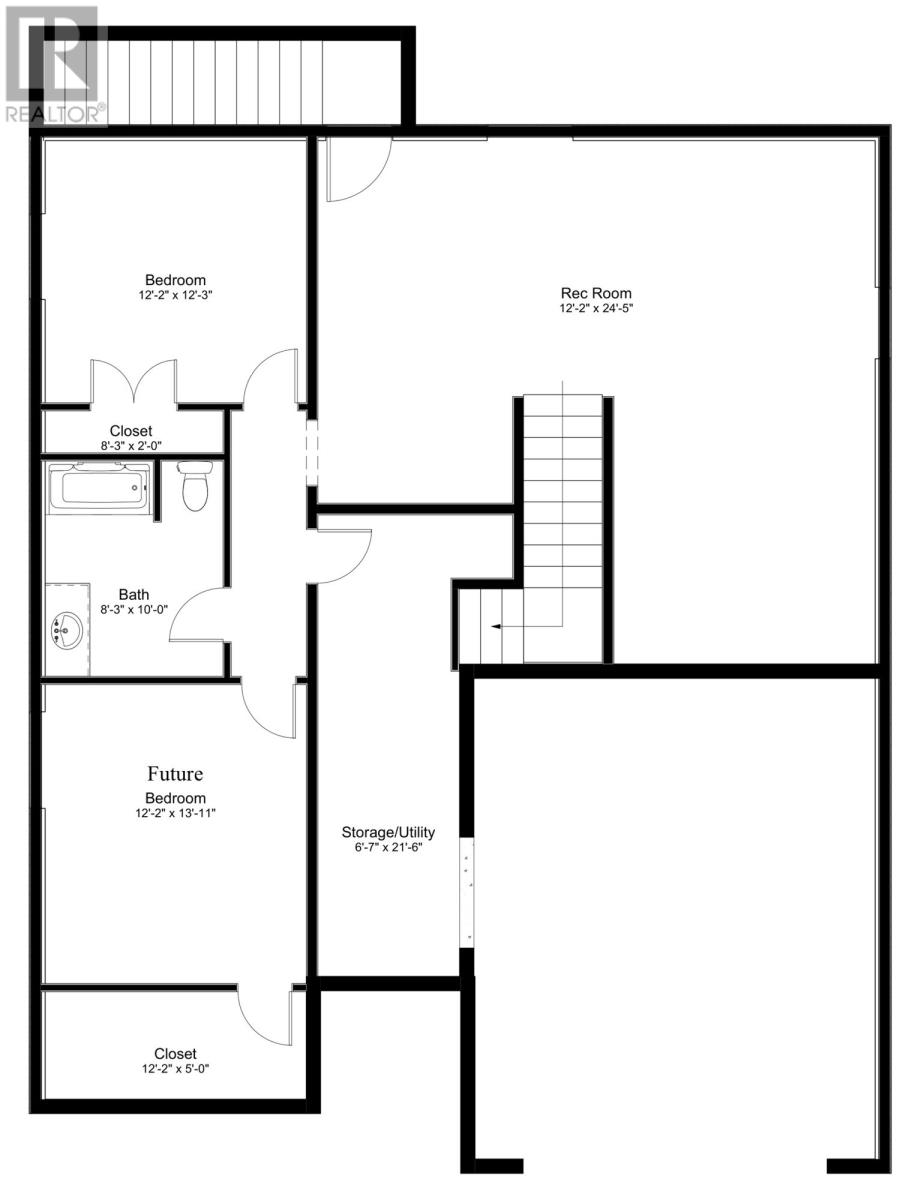12 Frampton Avenue St. John's, Newfoundland & Labrador A1A 0R9
3 Bedroom
3 Bathroom
2,688 ft2
Bungalow
Fireplace
Baseboard Heaters
Landscaped
$674,900
Another quality-built home by Horizon Homes Limited. Two-bedroom bungalow under construction in the beautiful Estates at Clovelly. Features a large open main floor plan with living room with propane fireplace, kitchen and dining room. 9' main floor ceiling. Basement is partially developed with a recreation room, a bedroom and a bathroom. HST included in purchase price when purchased as a principal residence. (id:55727)
Property Details
| MLS® Number | 1283673 |
| Property Type | Single Family |
| Amenities Near By | Shopping |
| Equipment Type | None |
| Rental Equipment Type | None |
Building
| Bathroom Total | 3 |
| Bedrooms Above Ground | 2 |
| Bedrooms Below Ground | 1 |
| Bedrooms Total | 3 |
| Architectural Style | Bungalow |
| Constructed Date | 2025 |
| Construction Style Attachment | Detached |
| Exterior Finish | Stone, Vinyl Siding |
| Fireplace Fuel | Propane |
| Fireplace Present | Yes |
| Fireplace Type | Insert |
| Flooring Type | Mixed Flooring |
| Foundation Type | Poured Concrete |
| Heating Fuel | Electric |
| Heating Type | Baseboard Heaters |
| Stories Total | 1 |
| Size Interior | 2,688 Ft2 |
| Type | House |
| Utility Water | Municipal Water |
Parking
| Attached Garage | |
| Garage | 2 |
Land
| Acreage | No |
| Land Amenities | Shopping |
| Landscape Features | Landscaped |
| Sewer | Municipal Sewage System |
| Size Irregular | 49.2 X 98.40 X 53.7 X 120.13 |
| Size Total Text | 49.2 X 98.40 X 53.7 X 120.13|4,051 - 7,250 Sqft |
| Zoning Description | R1 |
Rooms
| Level | Type | Length | Width | Dimensions |
|---|---|---|---|---|
| Basement | Bedroom | 12.4 x 12.5 | ||
| Basement | Bath (# Pieces 1-6) | 4 Pce | ||
| Basement | Recreation Room | 24.7 x 26.2 | ||
| Main Level | Porch | 6.6 x 8 | ||
| Main Level | Bedroom | 10.1 x 12.7 | ||
| Main Level | Ensuite | 3 Pce | ||
| Main Level | Primary Bedroom | 12.7 x 14 | ||
| Main Level | Bath (# Pieces 1-6) | 4 Pce | ||
| Main Level | Laundry Room | 5 x 7 | ||
| Main Level | Kitchen | 10.7 x 12.7 | ||
| Main Level | Dining Room | 8.4 x 12.7 | ||
| Main Level | Living Room/fireplace | 13.3 x 20.9 |
Contact Us
Contact us for more information






