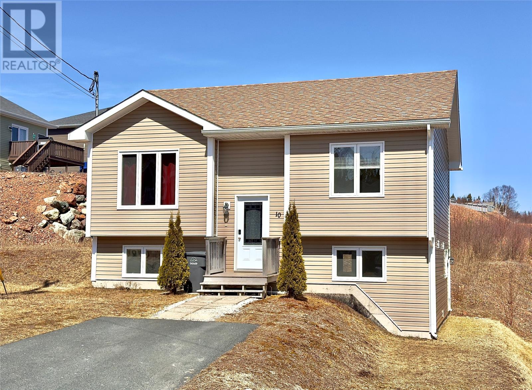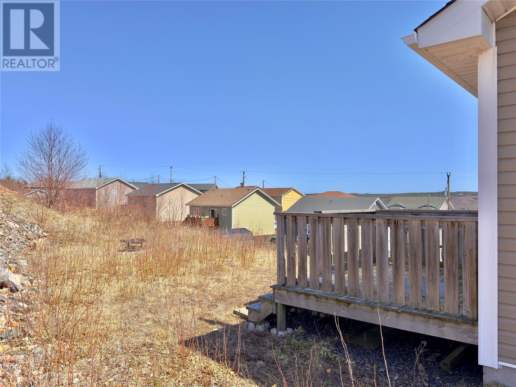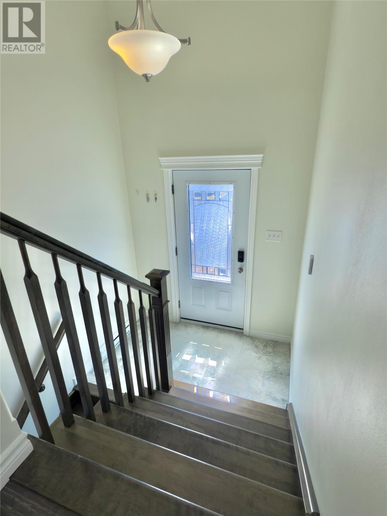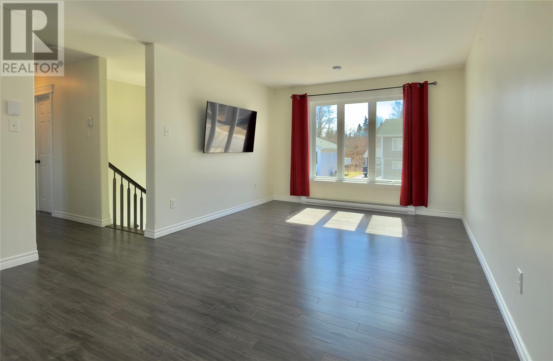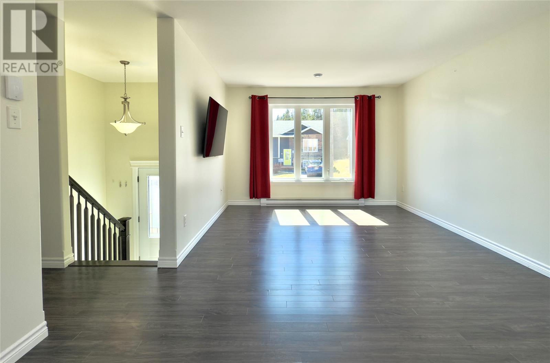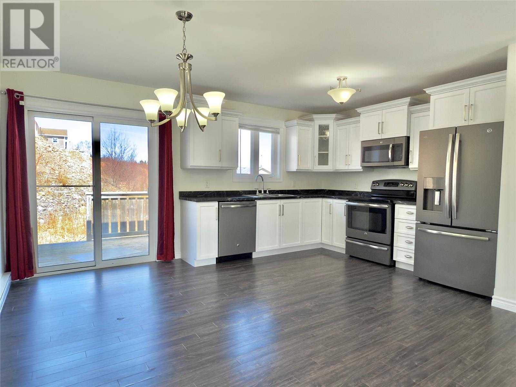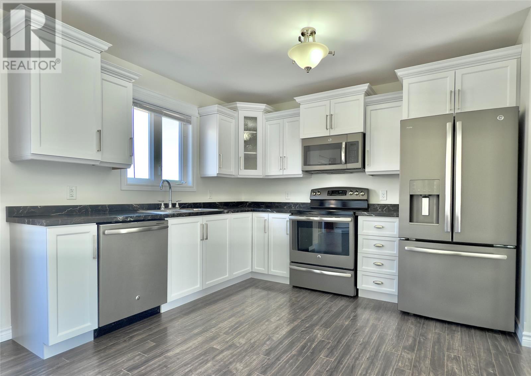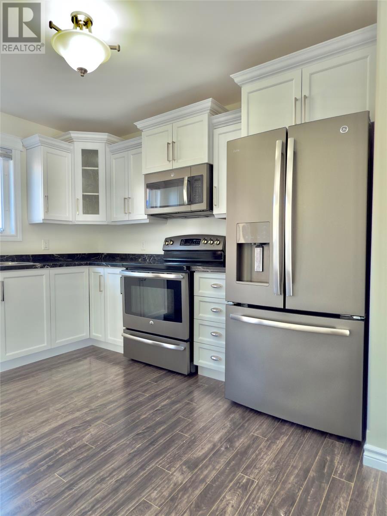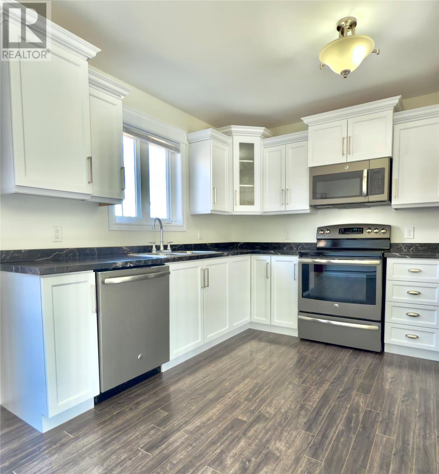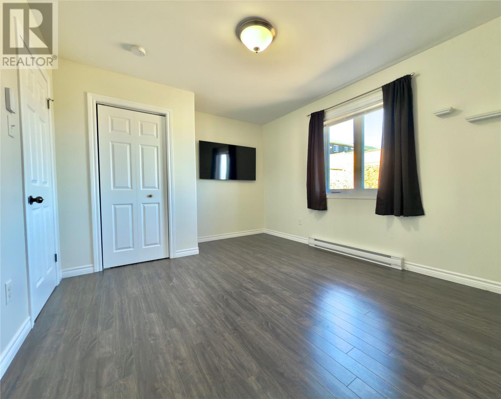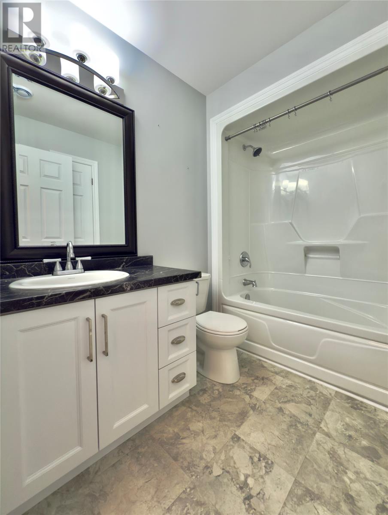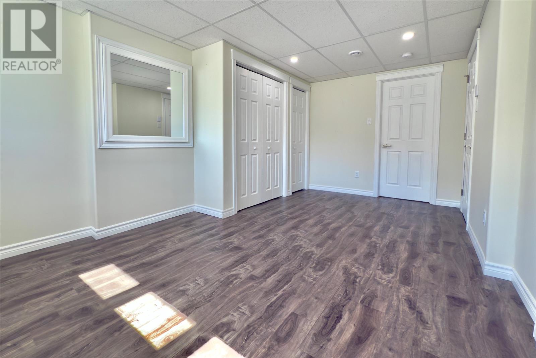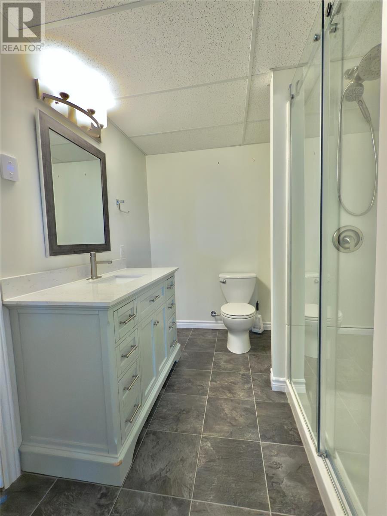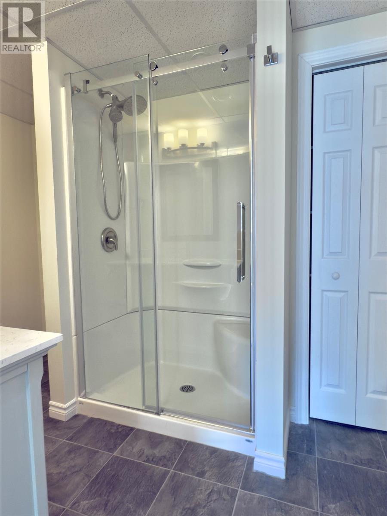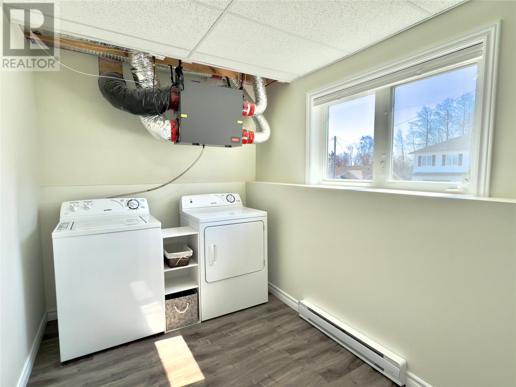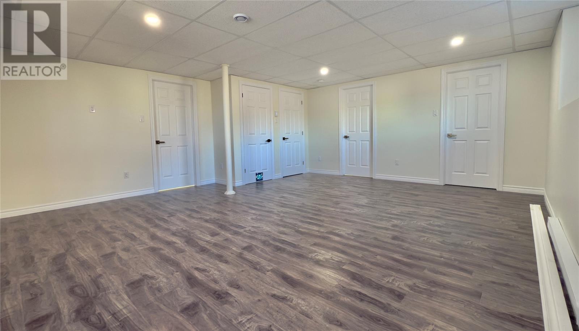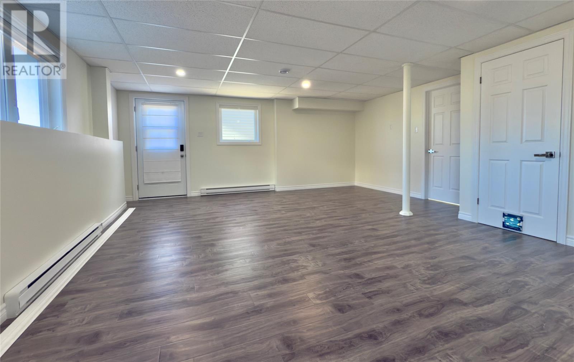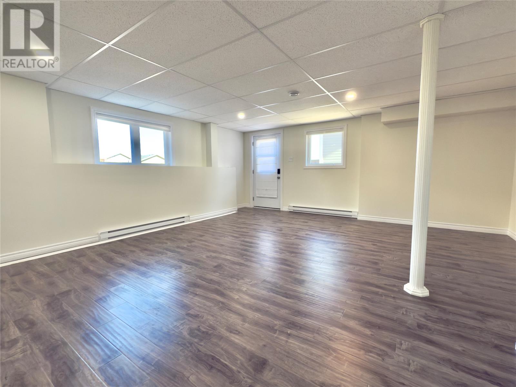10 Percy Street Clarenville, Newfoundland & Labrador A5A 0C6
$289,900
FULLY DEVELOPED! This would make a fantastic starter, retirement, or just all-around great home. The house is in amazing condition and the main level features an open concept living area with eat in kitchen which boasts all high-end stainless-steel appliances. The remainder of the main level consists of 2 bedrooms & a full bathroom. Moving to the basement you'll find an oversized rec room, the third bedroom, full bathroom and a large laundry area. The house has also been completely decked out with digital Wi-Fi thermostats (Mysa). This is a great neighborhood and offers partial ocean views and easy trailway access! Not to be overlooked! (id:55727)
Property Details
| MLS® Number | 1283650 |
| Property Type | Single Family |
| Equipment Type | None |
| Rental Equipment Type | None |
| View Type | View |
Building
| Bathroom Total | 2 |
| Bedrooms Above Ground | 2 |
| Bedrooms Below Ground | 1 |
| Bedrooms Total | 3 |
| Appliances | Dishwasher, Refrigerator, Microwave, Stove, Washer, Dryer |
| Constructed Date | 2015 |
| Construction Style Attachment | Detached |
| Construction Style Split Level | Split Level |
| Cooling Type | Air Exchanger |
| Exterior Finish | Vinyl Siding |
| Flooring Type | Laminate, Other |
| Foundation Type | Poured Concrete |
| Heating Fuel | Electric |
| Heating Type | Baseboard Heaters |
| Stories Total | 1 |
| Size Interior | 1,735 Ft2 |
| Type | House |
| Utility Water | Municipal Water |
Land
| Access Type | Year-round Access |
| Acreage | No |
| Landscape Features | Landscaped |
| Sewer | Municipal Sewage System |
| Size Irregular | 61' X 118' X 56' X 119' Approx. |
| Size Total Text | 61' X 118' X 56' X 119' Approx.|under 1/2 Acre |
| Zoning Description | Res |
Rooms
| Level | Type | Length | Width | Dimensions |
|---|---|---|---|---|
| Basement | Laundry Room | 16.4 x 10.6 | ||
| Basement | Bath (# Pieces 1-6) | 10.5 x 7.6 | ||
| Basement | Bedroom | 11 x 8.6 | ||
| Basement | Recreation Room | 19.5 x 17.2 | ||
| Main Level | Bath (# Pieces 1-6) | 5.8 X 8 | ||
| Main Level | Bedroom | 11.5 X 8 | ||
| Main Level | Primary Bedroom | 14.4 X 10.9 | ||
| Main Level | Not Known | 16.2 X 13 | ||
| Main Level | Living Room | 11.8 X 11 | ||
| Main Level | Foyer | 7 X 4 |
Contact Us
Contact us for more information

