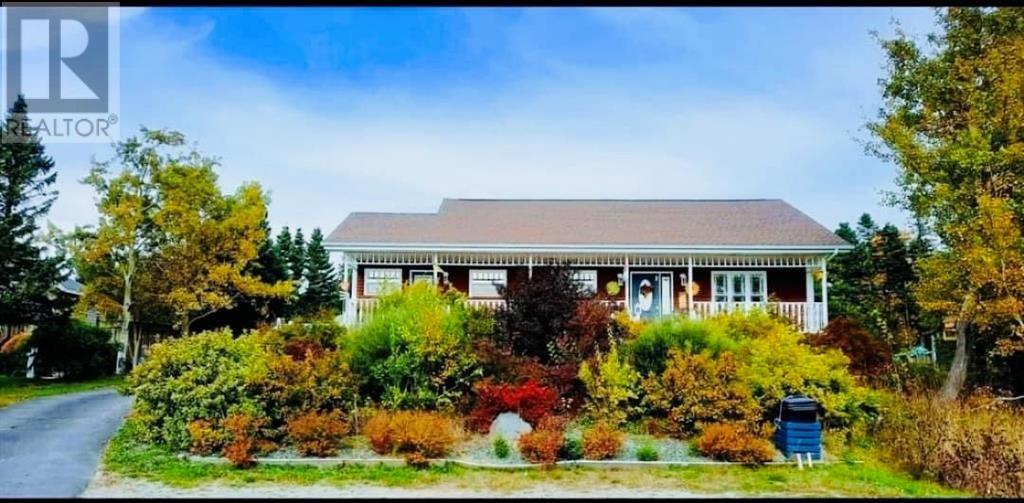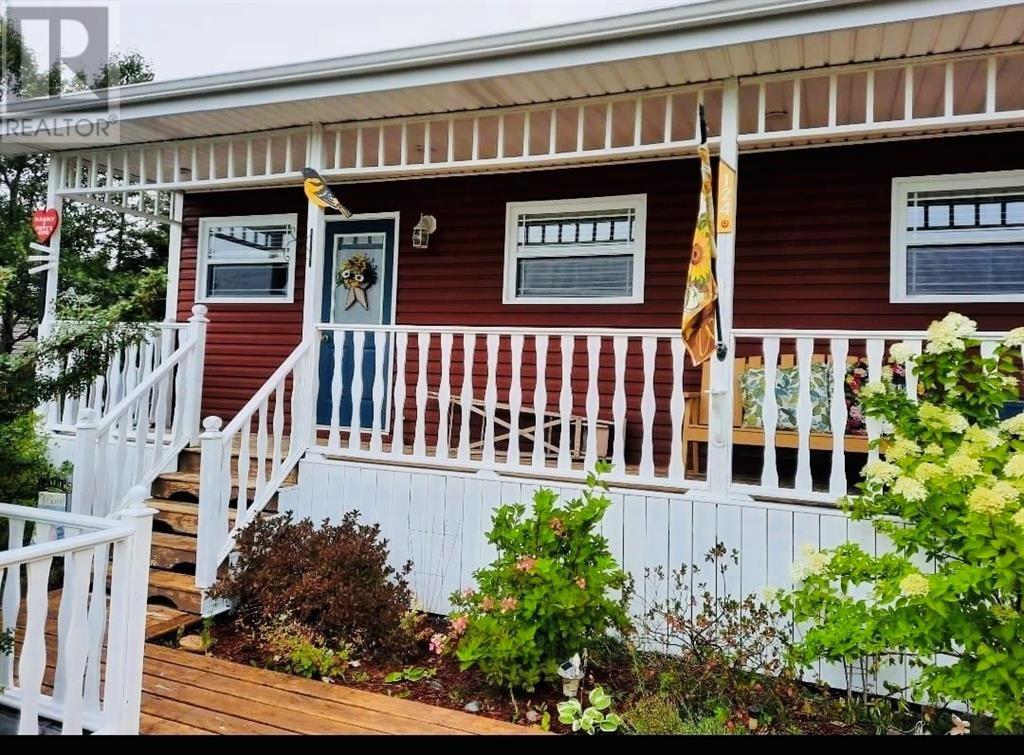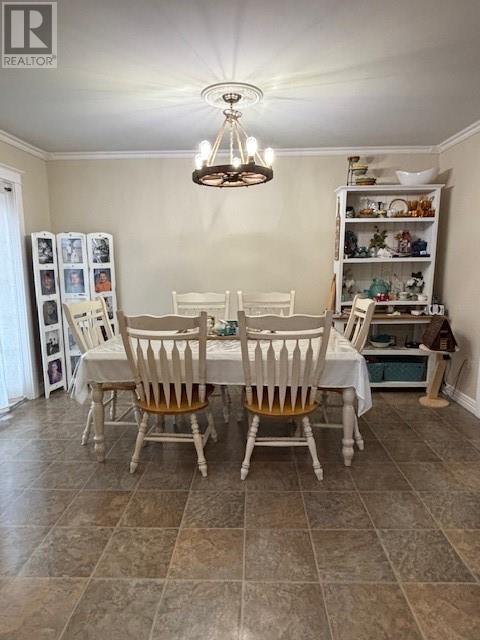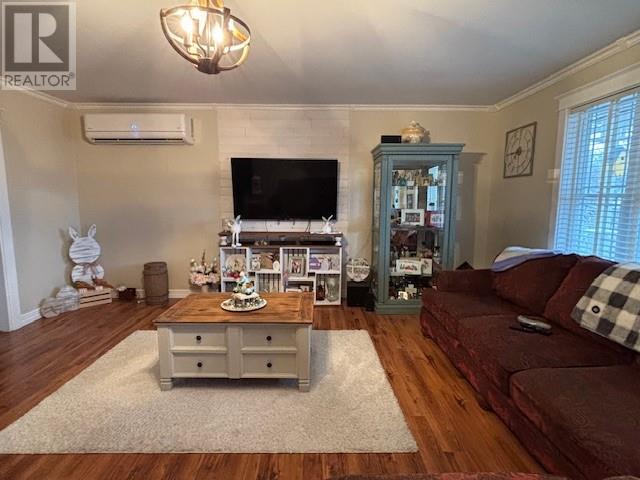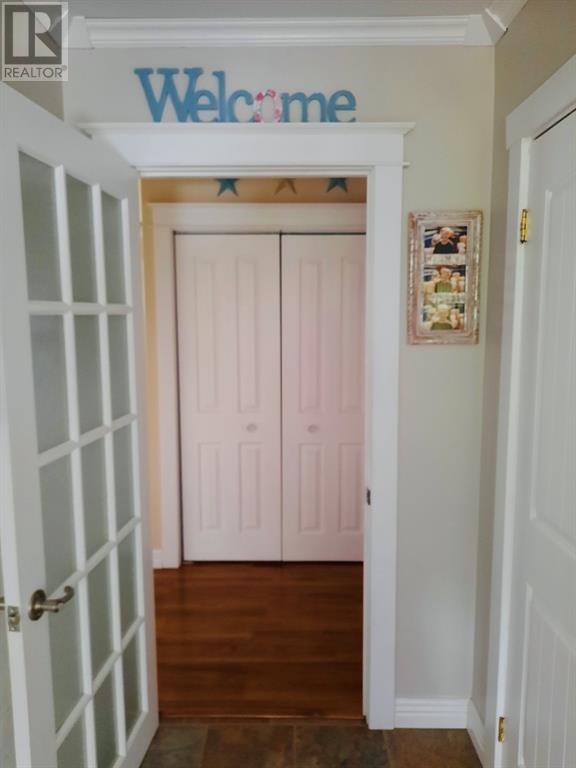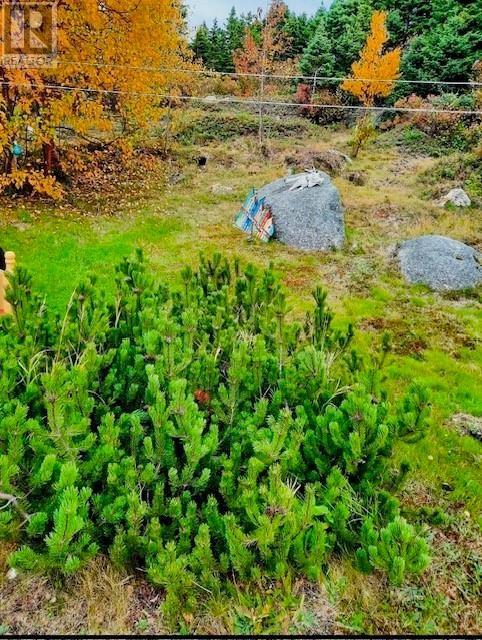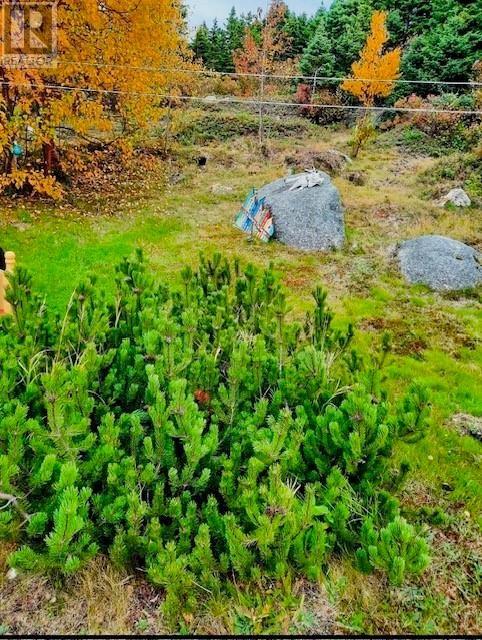124 Main Street New Wes Valley, Newfoundland & Labrador A0G 3P0
$279,900
This beautiful ocean view property located in Valleyfield will sure to impress! Being only 17 years of age it is well landscaped with a 2 level patio that welcomes you into this immaculate property. Large mudroom leads you to a spacious living area with lots of room to entertain family and friends. Its stunning eat in kitchen with patio doors leads out to the serine oasis in the backyard. Three spacious bedrooms. Main bathroom. Laundry area in mudroom. What makes this property unique is that there is a unique extra room attached to the home with separate entrance. Once used as a Hair Salon. You could use the space for a business, office or can easily be converted into a family room or suite with bathroom by simple making a pass thru from the main house. Large attic space for storage. A heat pump has been installed in recent years making this property cost efficient. There is a shed measuring 9x12. Property has Municipal services. It is in a great location highlighting atv and snowmobile trails. Only 24 km to the well know beach in Lumsden. This property is priced to sell and would be great whether you are a first time home buyer, looking for a family home or even retiring. What's even better it comes fully furnished. Come by and see all this this property offers! (id:55727)
Property Details
| MLS® Number | 1283653 |
| Property Type | Single Family |
| Amenities Near By | Recreation, Shopping |
| Equipment Type | None |
| Rental Equipment Type | None |
| Storage Type | Storage Shed |
| View Type | Ocean View, View |
Building
| Bathroom Total | 2 |
| Bedrooms Above Ground | 3 |
| Bedrooms Total | 3 |
| Appliances | Refrigerator, Washer, Dryer |
| Architectural Style | Bungalow |
| Constructed Date | 2008 |
| Construction Style Attachment | Detached |
| Cooling Type | Air Exchanger |
| Exterior Finish | Vinyl Siding |
| Fixture | Drapes/window Coverings |
| Flooring Type | Laminate, Other |
| Foundation Type | Concrete |
| Half Bath Total | 1 |
| Heating Fuel | Electric |
| Stories Total | 1 |
| Size Interior | 1,400 Ft2 |
| Type | House |
| Utility Water | Municipal Water |
Parking
| Detached Garage |
Land
| Access Type | Year-round Access |
| Acreage | No |
| Land Amenities | Recreation, Shopping |
| Landscape Features | Landscaped |
| Sewer | Municipal Sewage System |
| Size Irregular | 108 X 114 Approx |
| Size Total Text | 108 X 114 Approx|under 1/2 Acre |
| Zoning Description | Res. |
Rooms
| Level | Type | Length | Width | Dimensions |
|---|---|---|---|---|
| Main Level | Bath (# Pieces 1-6) | 4 x 5 | ||
| Main Level | Not Known | 12 x 16 | ||
| Main Level | Mud Room | 5 x 11 | ||
| Main Level | Bedroom | 10 x 10 | ||
| Main Level | Bedroom | 10 x 10 | ||
| Main Level | Bath (# Pieces 1-6) | 6 x 8 | ||
| Main Level | Primary Bedroom | 10 x 12 | ||
| Main Level | Living Room | 16 x 20 | ||
| Main Level | Not Known | 11 x 16 |
Contact Us
Contact us for more information

