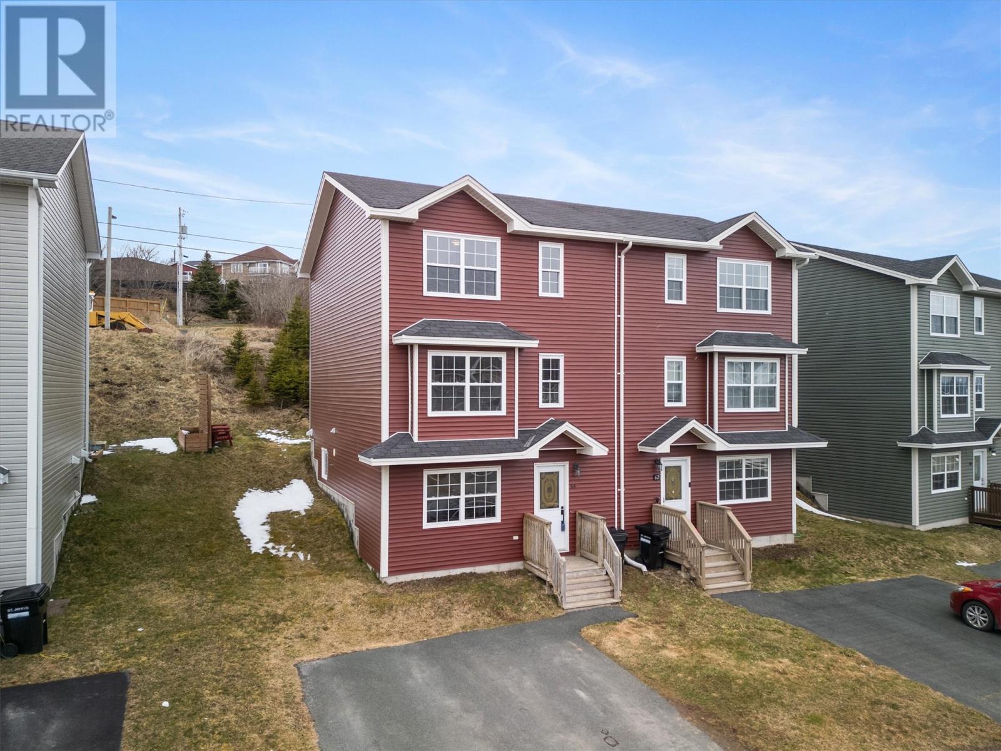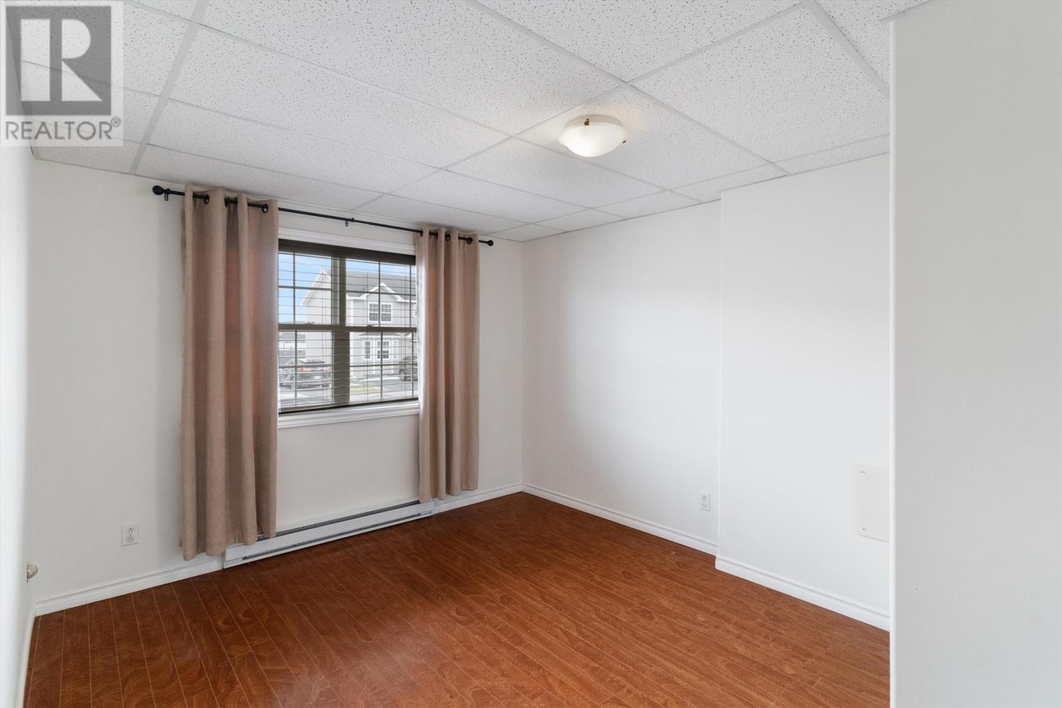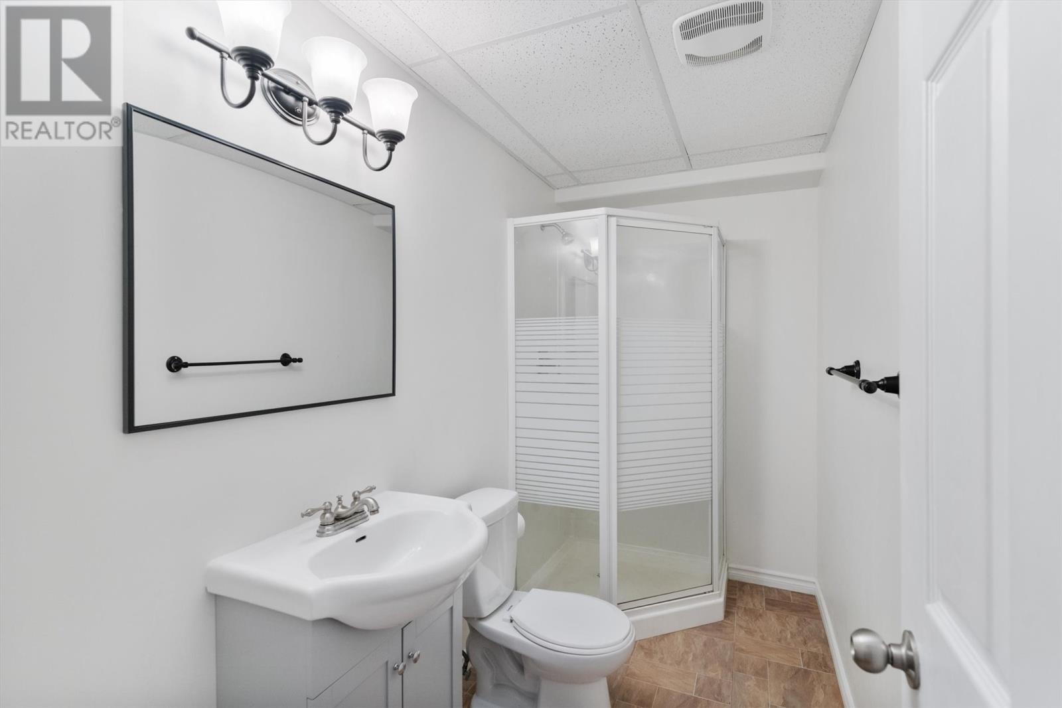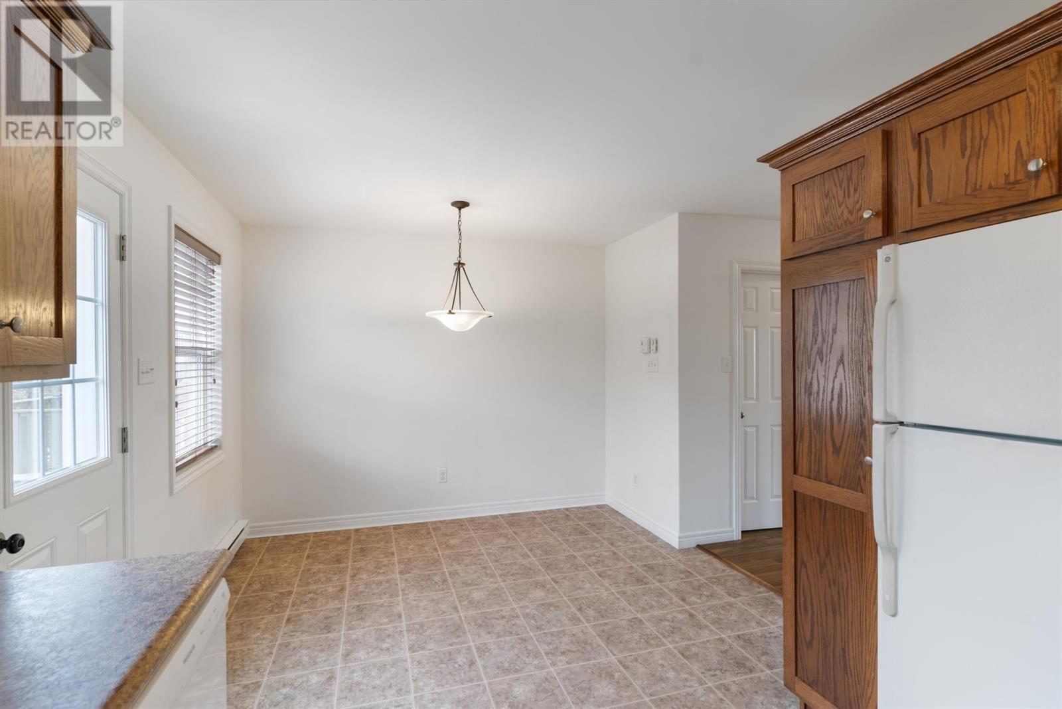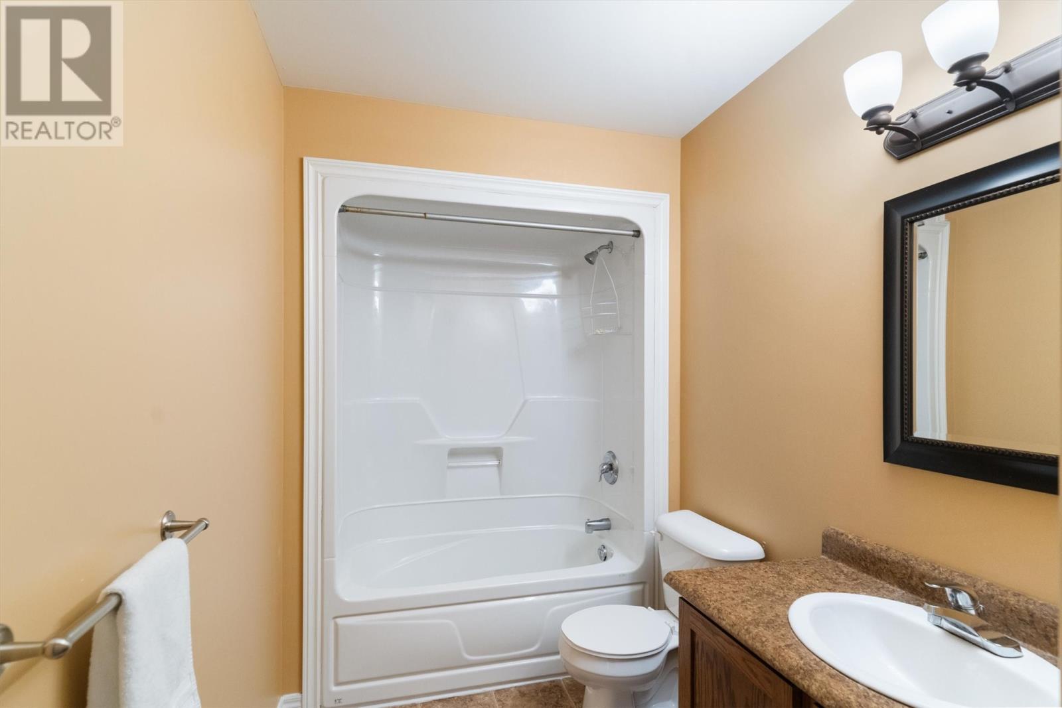64 Faulkner Street St.john's, Newfoundland & Labrador A1B 5E1
$304,900
This charming semi-detached 3-storey home at 64 Faulkner Street offers 5 spacious bedrooms and 2.5 bathrooms, making it perfect for a growing family or as an investment property. The main floor features two generous bedrooms and a full bathroom, while the second floor boasts a bright living room, country kitchen, half bath, and laundry. The third floor includes a large master bedroom and two additional bedrooms, along with a full bathroom. With 2,125 sq. ft. of fully developed space, this home also includes a paved driveway, air exchanger unit, and a basement offering extra storage and potential. Situated in a quiet neighborhood with easy access to amenities, this home is a must-see! In accordance with the seller's instructions, no written offers will be presented before 7:00 PM on April 14, 2025. The seller further requires that all offers remain open for consideration until 10:00 PM on the same date. Please note that all measurements provided are approximate. (id:55727)
Property Details
| MLS® Number | 1283539 |
| Property Type | Single Family |
Building
| Bathroom Total | 3 |
| Bedrooms Above Ground | 5 |
| Bedrooms Total | 5 |
| Appliances | Dishwasher, Refrigerator, Microwave, Washer, Dryer |
| Architectural Style | 3 Level |
| Constructed Date | 2009 |
| Cooling Type | Air Exchanger |
| Exterior Finish | Vinyl Siding |
| Flooring Type | Carpeted, Laminate, Mixed Flooring, Other |
| Foundation Type | Concrete |
| Half Bath Total | 1 |
| Heating Fuel | Electric |
| Heating Type | Baseboard Heaters |
| Stories Total | 3 |
| Size Interior | 2,175 Ft2 |
| Type | House |
| Utility Water | Municipal Water |
Land
| Acreage | No |
| Sewer | Municipal Sewage System |
| Size Irregular | 29.5 X 98.5 |
| Size Total Text | 29.5 X 98.5|0-4,050 Sqft |
| Zoning Description | Res |
Rooms
| Level | Type | Length | Width | Dimensions |
|---|---|---|---|---|
| Second Level | Bath (# Pieces 1-6) | 4'7x5'7 | ||
| Second Level | Kitchen | 10'3x18'7 | ||
| Second Level | Living Room | 14'7x13 | ||
| Third Level | Bath (# Pieces 1-6) | 5'7x8 | ||
| Third Level | Primary Bedroom | 14'10x10'5 | ||
| Third Level | Bedroom | 9'8x8'10 | ||
| Third Level | Bedroom | 9'8x8'10 | ||
| Main Level | Bath (# Pieces 1-6) | 4'7x10'1 | ||
| Main Level | Bedroom | 10'5x9'7 | ||
| Main Level | Bedroom | 10'8x13'4 | ||
| Main Level | Porch | 7'4x3'5 |
Contact Us
Contact us for more information


