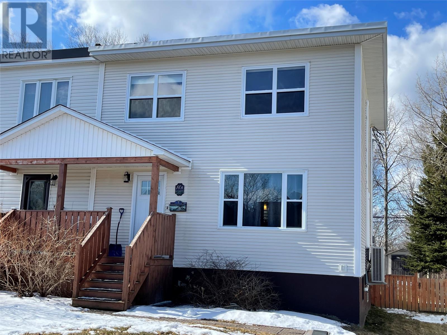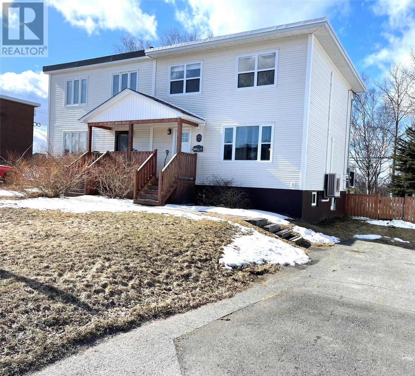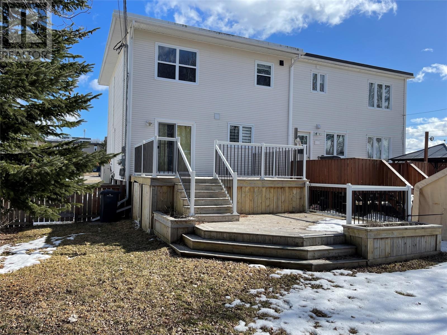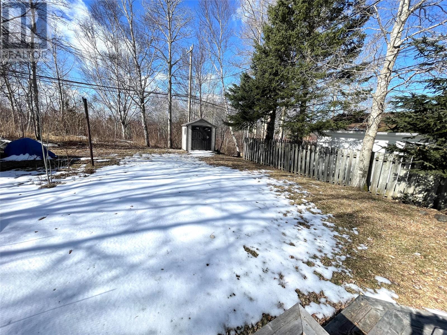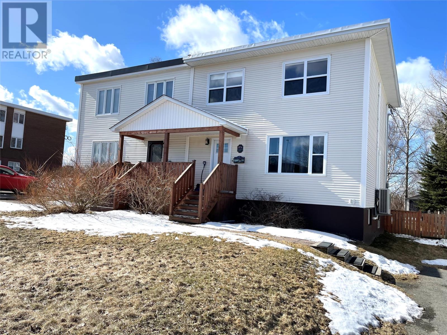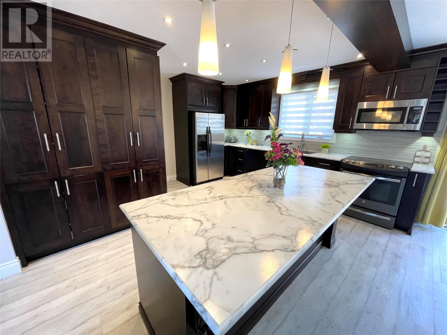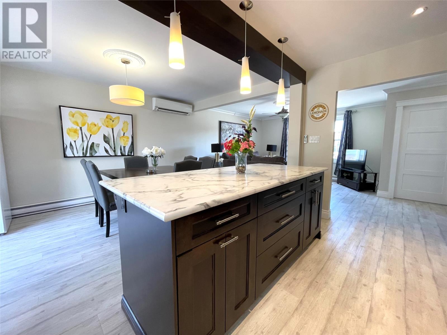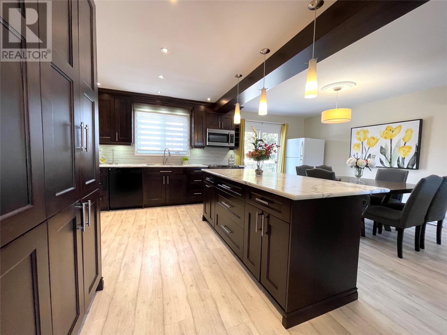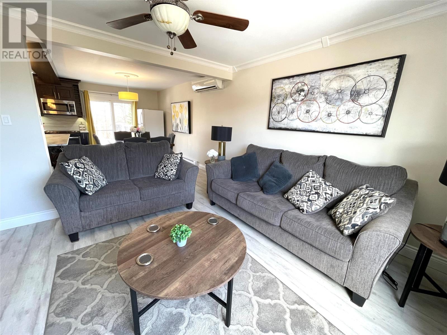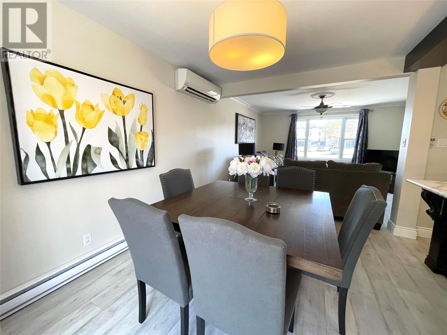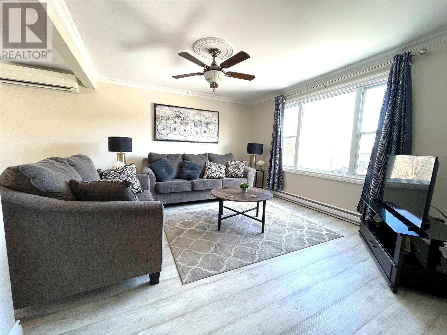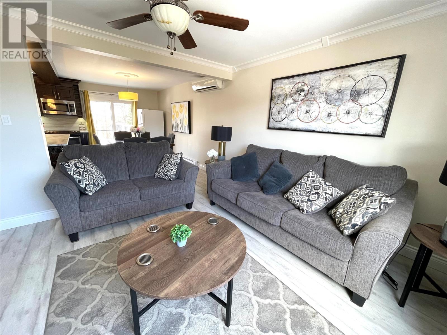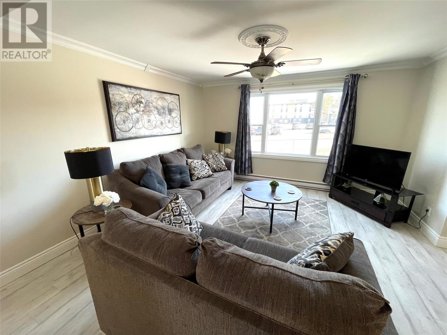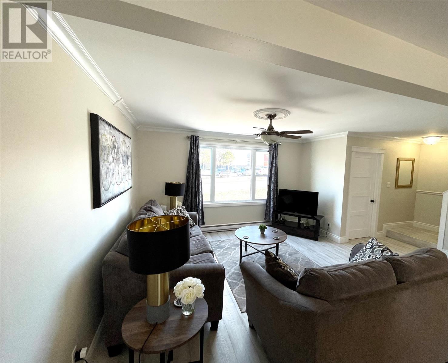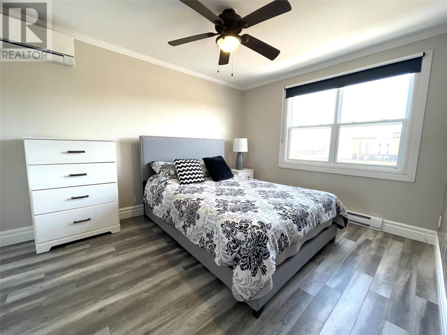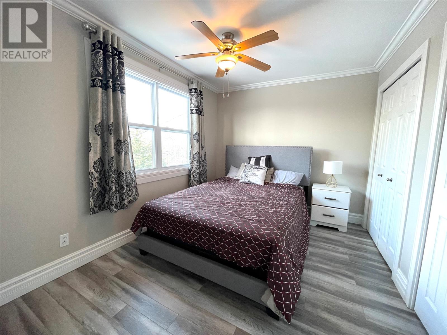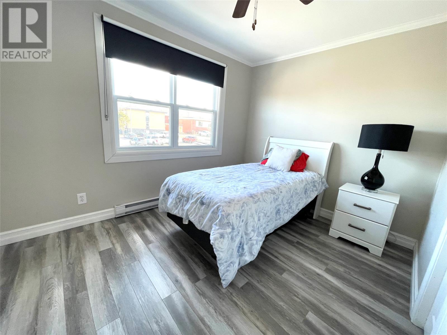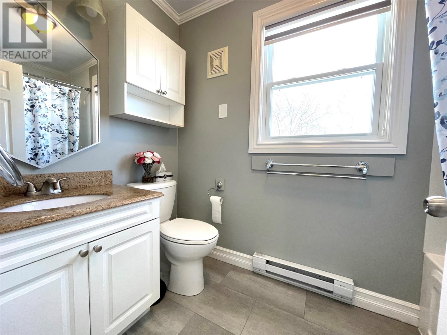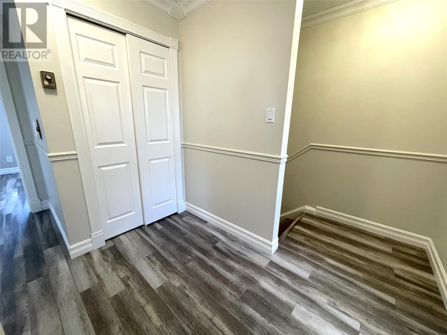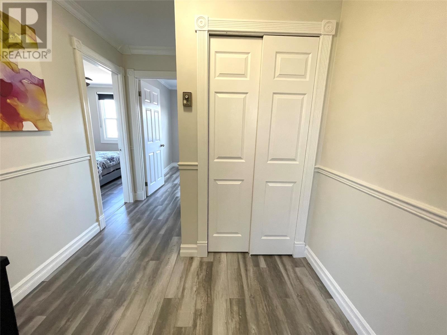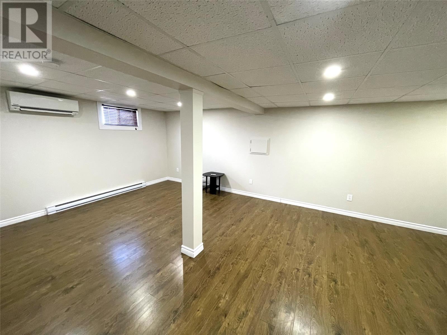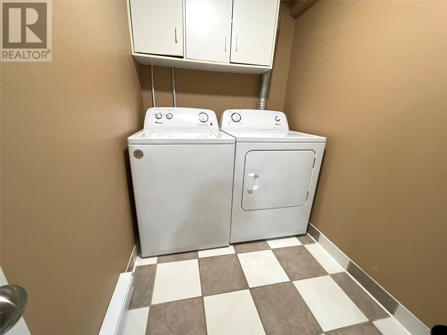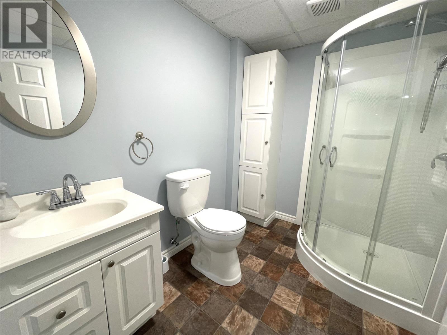14a St. Catherine Street Grand Falls-Windsor, Newfoundland & Labrador A2A 1V8
$269,000
A FOUR BEDROOM HOME CLOSE TO ALL AMENITIES! This property is ultra-modern with many renovations in recent years, being located close to schools, shopping and recreation! The main floor of this home is sleek with open concept design featuring living room, dining room and kitchen complete with stainless steel appliances, custom cabinetry, and huge island. Upstairs contains three bedrooms with a large primary, as well as a full bath! Downstairs is complete with large rec room, additional bathroom, laundry and an additional bedroom. This property is efficiently heated containing electric baseboards throughout as well as a mini split heat pump having three indoor air-handling units, one on each floor, great for heating and/or cooling! Property is landscaped, paved, and features a multi-tiered rear deck and utility shed. (id:55727)
Property Details
| MLS® Number | 1283581 |
| Property Type | Single Family |
| Amenities Near By | Recreation, Shopping |
| Storage Type | Storage Shed |
Building
| Bathroom Total | 2 |
| Bedrooms Above Ground | 3 |
| Bedrooms Below Ground | 1 |
| Bedrooms Total | 4 |
| Appliances | Dishwasher, Refrigerator |
| Constructed Date | 1980 |
| Construction Style Attachment | Attached |
| Exterior Finish | Vinyl Siding |
| Fixture | Drapes/window Coverings |
| Flooring Type | Ceramic Tile, Laminate, Other |
| Foundation Type | Concrete |
| Heating Fuel | Electric |
| Heating Type | Heat Pump |
| Stories Total | 1 |
| Size Interior | 1,935 Ft2 |
| Type | House |
| Utility Water | Municipal Water |
Land
| Access Type | Year-round Access |
| Acreage | No |
| Fence Type | Partially Fenced |
| Land Amenities | Recreation, Shopping |
| Landscape Features | Landscaped |
| Sewer | Municipal Sewage System |
| Size Irregular | 38x125 |
| Size Total Text | 38x125|under 1/2 Acre |
| Zoning Description | Residential |
Rooms
| Level | Type | Length | Width | Dimensions |
|---|---|---|---|---|
| Second Level | Bath (# Pieces 1-6) | 6'3X7'2 | ||
| Second Level | Primary Bedroom | 10'3X13'2 | ||
| Second Level | Bedroom | 9'1X12'2 | ||
| Second Level | Bedroom | 9'2X11'1 | ||
| Basement | Laundry Room | 6'1X8'1 | ||
| Basement | Bath (# Pieces 1-6) | 6'3X4'6 | ||
| Basement | Bedroom | 9'2X12' | ||
| Basement | Family Room | 14'6X22'1 | ||
| Main Level | Foyer | 3'5X6' | ||
| Main Level | Kitchen | 12'11X14'5 | ||
| Main Level | Dining Room | 9'11X14'8 | ||
| Main Level | Living Room | 14'2X14'5 |
Contact Us
Contact us for more information

