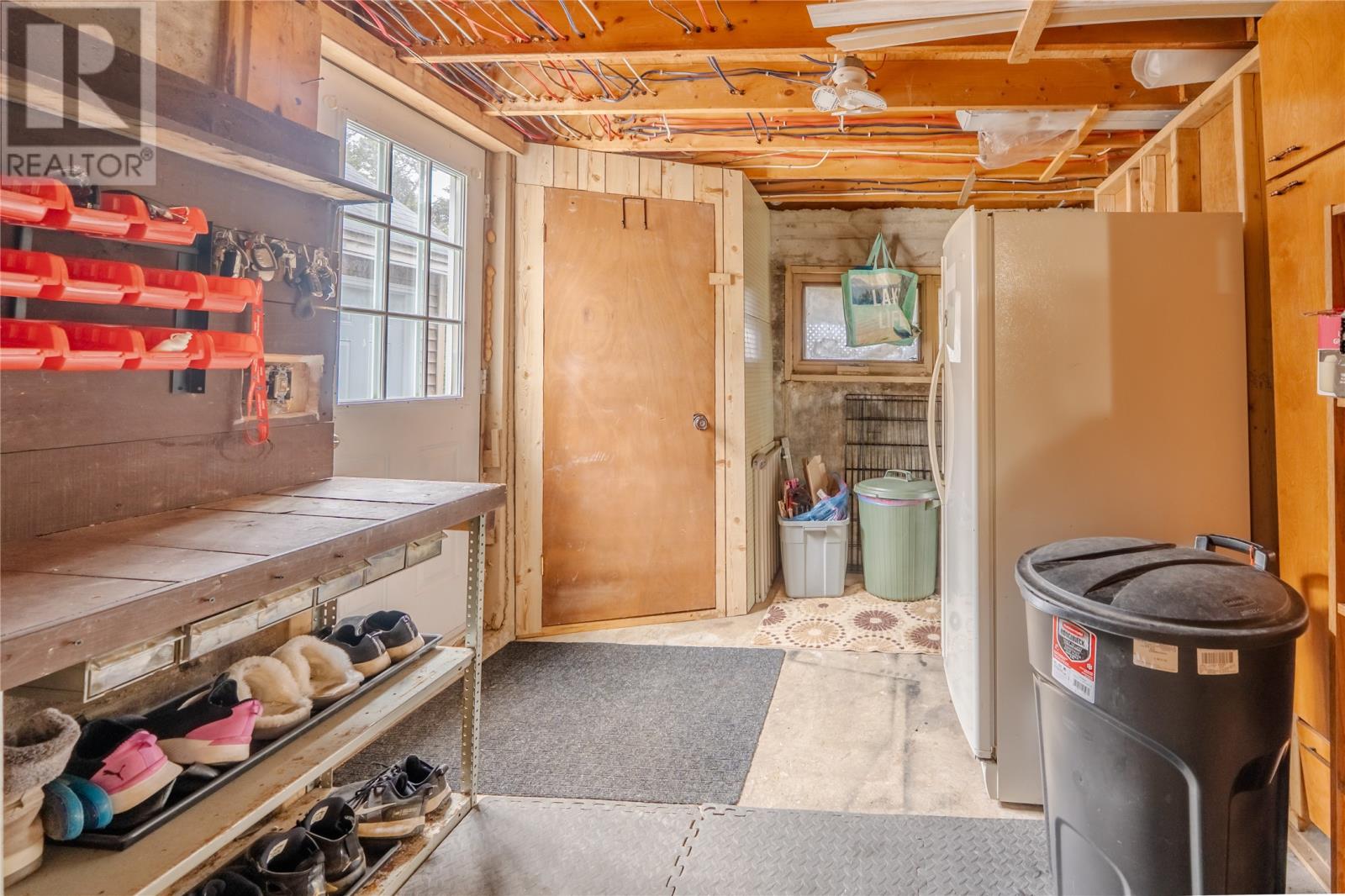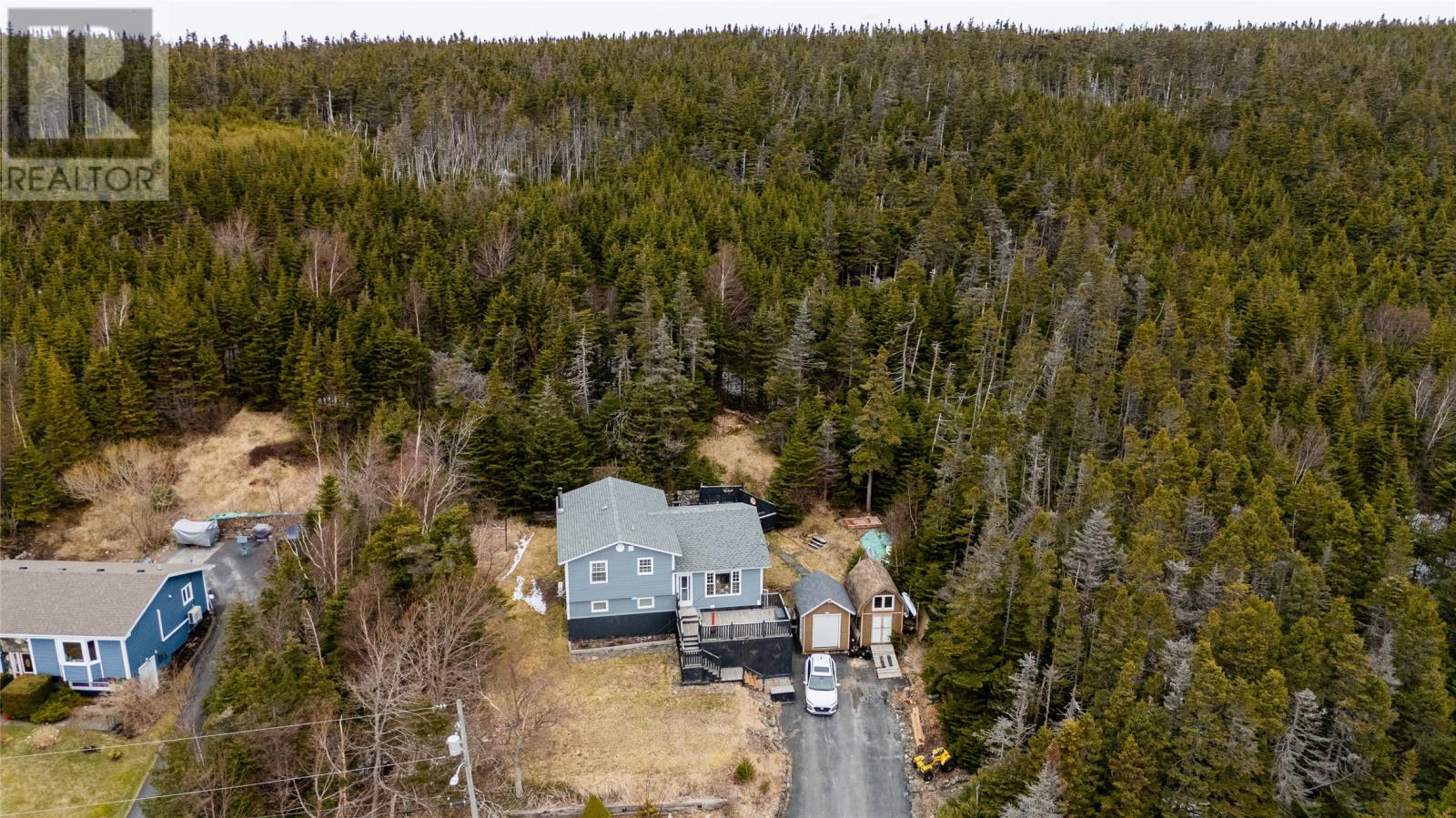11 Crowley Place Torbay, Newfoundland & Labrador A1K 1G8
$349,900
Tucked away on a quiet cul-de-sac just off Whitty's Lane, this beautifully maintained 4-bedroom multi-level home offers the perfect balance of country charm and modern comfort—all just minutes from the city. Set on a private, wooded ½ acre lot, this home is ideal for families looking for peace, privacy, and room to grow. Inside, you’ll find a spacious and bright main floor featuring a large living room and a welcoming country-style kitchen, complete with ceramic tile, hardwood floors, and heated efficiently by a mini split heat pump. The upper level offers three well-sized bedrooms and a full bathroom, while the lower level includes a cozy rec room with a wood stove, a fourth bedroom, and a convenient half bath. The basement offers even more space with a hobby room, a storage area, and a great spot for a home gym. Step outside to enjoy two private decks—one with a lovely view and the other perfect for relaxing in the peaceful backyard. There are also two storage sheds and a greenhouse for your gardening needs. With recent upgrades including windows, shingles, and a new well pump, this home is move-in ready and waiting for its next chapter. Don’t miss this opportunity to own a well-kept home in a family-friendly neighborhood. Original owners are downsizing—now’s your chance to make this special place yours! (id:55727)
Property Details
| MLS® Number | 1283385 |
| Property Type | Single Family |
| Storage Type | Storage Shed |
Building
| Bathroom Total | 2 |
| Bedrooms Above Ground | 4 |
| Bedrooms Total | 4 |
| Appliances | Cooktop, Dishwasher, Refrigerator, Microwave, Oven - Built-in, Washer, Dryer |
| Constructed Date | 1981 |
| Construction Style Attachment | Detached |
| Exterior Finish | Vinyl Siding |
| Fireplace Fuel | Wood |
| Fireplace Present | Yes |
| Fireplace Type | Woodstove |
| Flooring Type | Hardwood, Mixed Flooring |
| Foundation Type | Concrete |
| Half Bath Total | 1 |
| Heating Fuel | Electric |
| Heating Type | Baseboard Heaters |
| Stories Total | 1 |
| Size Interior | 2,375 Ft2 |
| Type | House |
| Utility Water | Drilled Well |
Parking
| Detached Garage |
Land
| Access Type | Year-round Access |
| Acreage | No |
| Sewer | Septic Tank |
| Size Irregular | 1/2 Acre |
| Size Total Text | 1/2 Acre|.5 - 9.99 Acres |
| Zoning Description | Res |
Rooms
| Level | Type | Length | Width | Dimensions |
|---|---|---|---|---|
| Second Level | Primary Bedroom | 11.3 x 13.6 | ||
| Second Level | Bedroom | 10.2 x 9.1 | ||
| Second Level | Bath (# Pieces 1-6) | 9.9 x 5.2 | ||
| Second Level | Bedroom | 9.7 x 13.6 | ||
| Third Level | Laundry Room | 12.1 x 5.10 | ||
| Third Level | Bedroom | 11.1 x 12.8 | ||
| Third Level | Recreation Room | 16.10 x 19.6 | ||
| Main Level | Kitchen | 13. 8 x 16.3 | ||
| Main Level | Living Room | 15.9 x 12.6 |
Contact Us
Contact us for more information






































