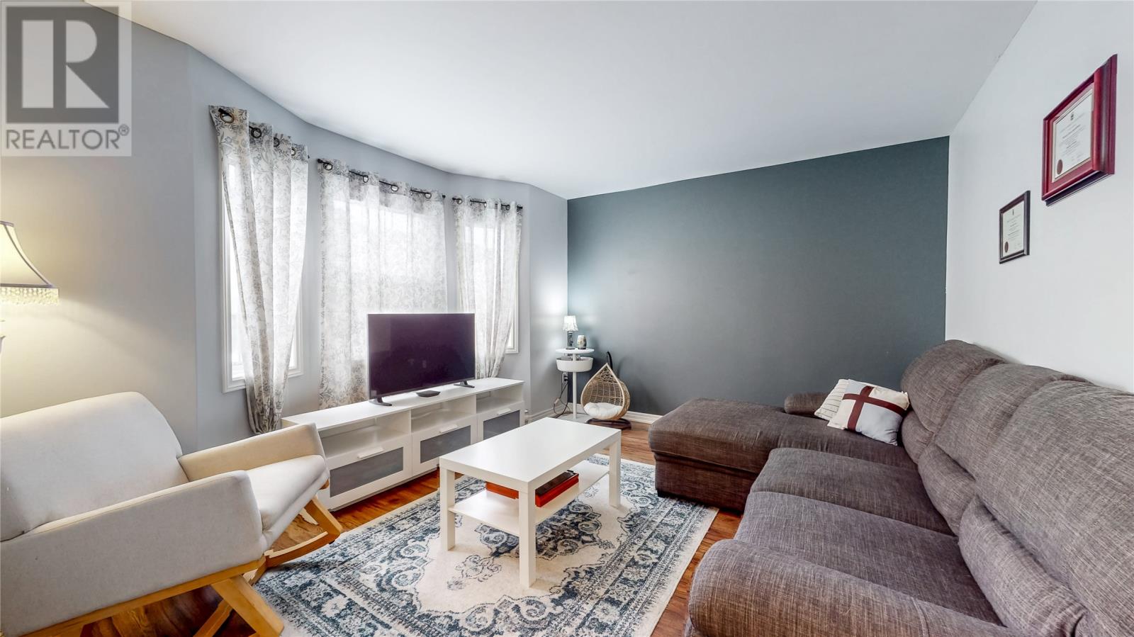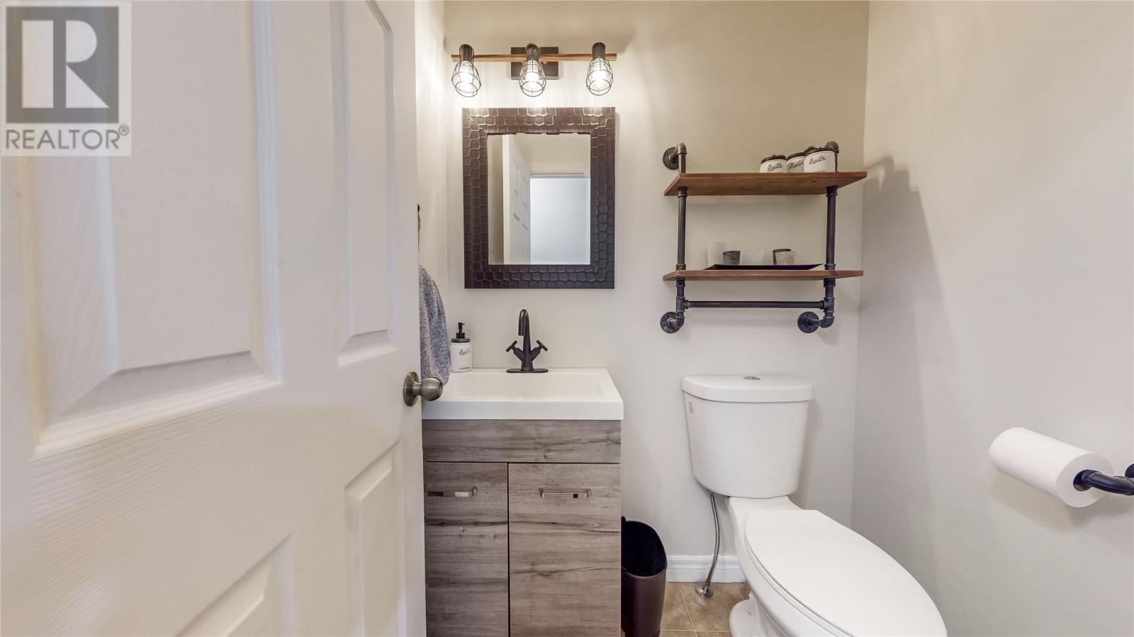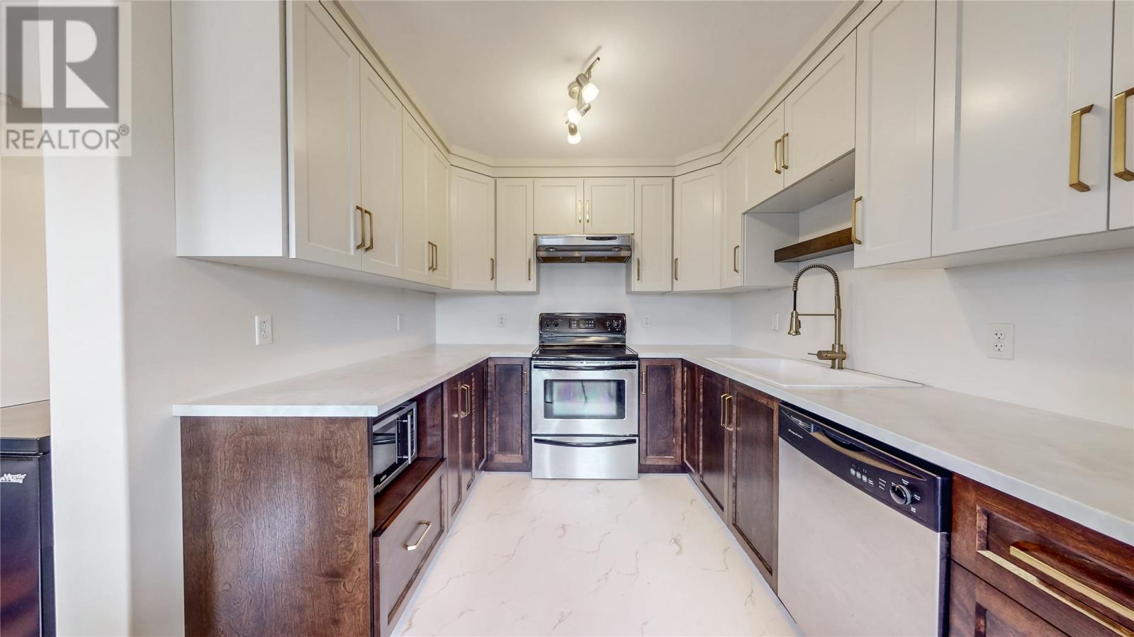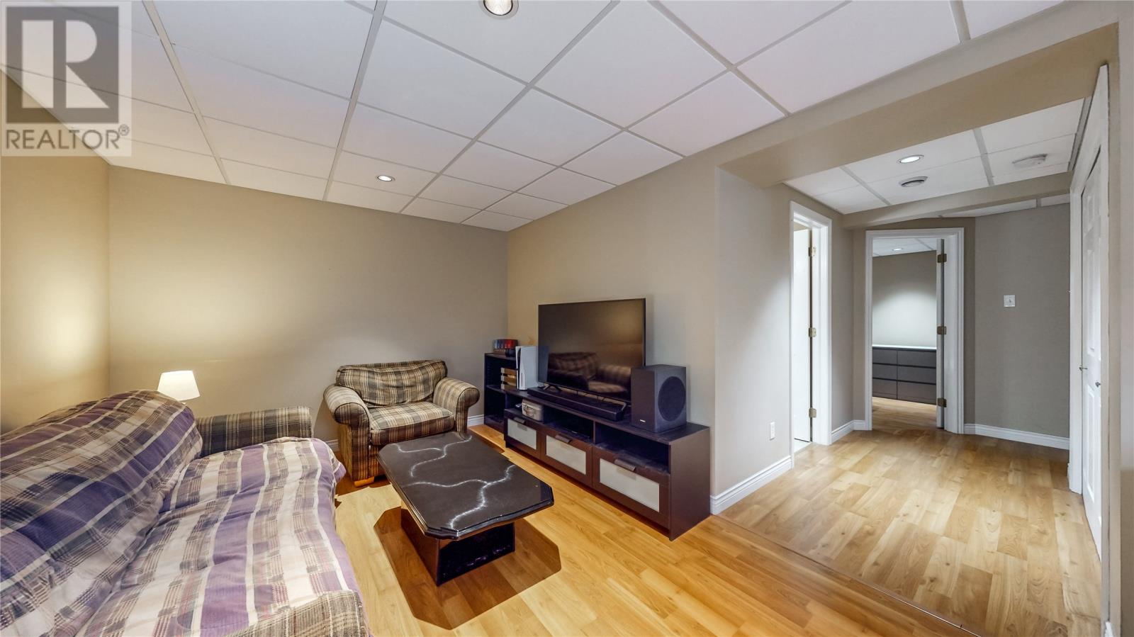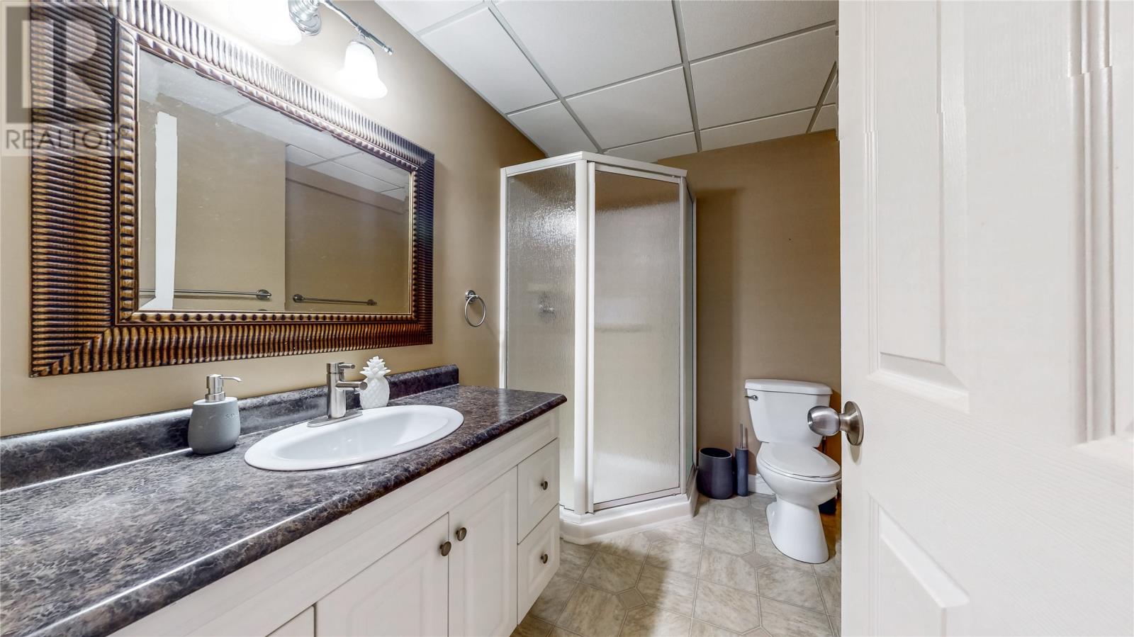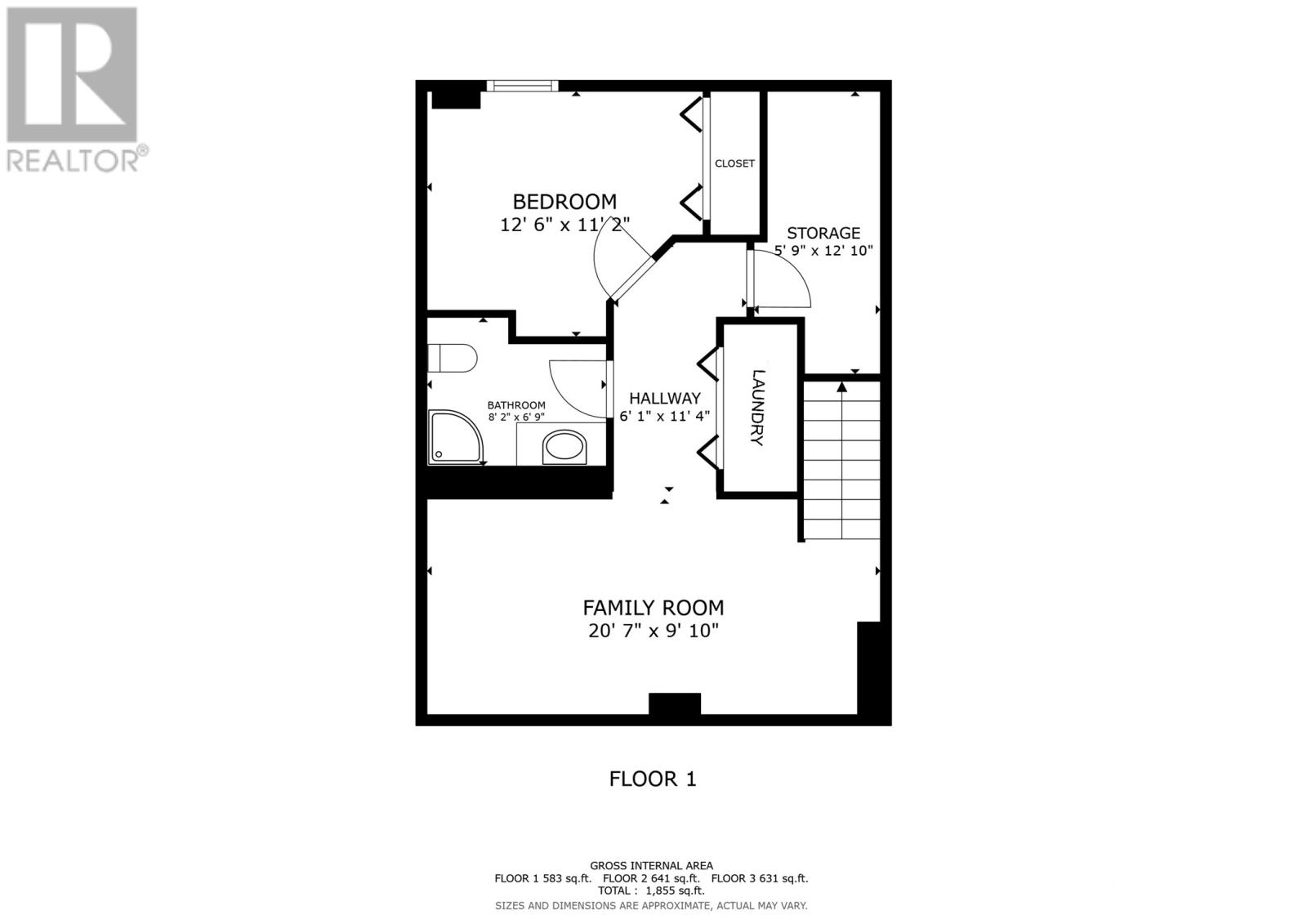4 Bedroom
4 Bathroom
1,855 ft2
Air Exchanger
Baseboard Heaters
$319,000
Welcome to 33 Faulkner Street, a well maintained and move-in ready home located in the sought-after Grovesdale Park neighborhood. This bright and spacious property is perfect for families, professionals, and first time buyers. Tastefully upgraded throughout the past few years this home shows extremely well and is ready for it's new owners. The main floor features a bright living room with a bay window, a combined kitchen and dining area with access to the back deck— an ideal space for both entertaining and everyday living. Upstairs you'll find another full bathroom plus three bedrooms, including the primary bedroom with a renovated ensuite. The developed basement offers a rec room, large bedroom, laundry, a 3-piece bath, and exterior entrance. Numerous updates have been completed in recent years including a new custom designed kitchen from Dream Kitchens (2024) and vinyl plank flooring in the kitchen area. Renovated ensuite with tiled shower, tile flooring and glass doors. Half bath (2021), new light fixtures (2024), fresh paint throughout the main and upper floors, new front (2024) and side (2025) exterior doors, low-flush toilets, and updated tub/shower hardware. Enjoy a paved driveway for two vehicles, a spacious backyard with a storage shed, and the unbeatable convenience of being just minutes from the Avalon Mall, MUN, HSC, Kelsey Drive, schools, bus routes, and the Outer Ring Road. This is a fantastic opportunity to own a move-in-ready home in a prime location. Don’t miss your chance to make this home yours! *NO CONVEYANCE OF ANY WRITTEN OFFERS prior to 3pm on 04/15/25. The seller further directs that all offers are to remain open until 8 pm 04/15/25. (id:55727)
Property Details
|
MLS® Number
|
1283489 |
|
Property Type
|
Single Family |
Building
|
Bathroom Total
|
4 |
|
Bedrooms Above Ground
|
3 |
|
Bedrooms Below Ground
|
1 |
|
Bedrooms Total
|
4 |
|
Appliances
|
Dishwasher, Washer, Dryer |
|
Constructed Date
|
2008 |
|
Construction Style Attachment
|
Semi-detached |
|
Cooling Type
|
Air Exchanger |
|
Exterior Finish
|
Vinyl Siding |
|
Flooring Type
|
Laminate, Other |
|
Foundation Type
|
Concrete, Poured Concrete |
|
Half Bath Total
|
1 |
|
Heating Fuel
|
Electric |
|
Heating Type
|
Baseboard Heaters |
|
Stories Total
|
1 |
|
Size Interior
|
1,855 Ft2 |
|
Type
|
House |
|
Utility Water
|
Municipal Water |
Land
|
Acreage
|
No |
|
Sewer
|
Municipal Sewage System |
|
Size Irregular
|
30 X 100 Approx. |
|
Size Total Text
|
30 X 100 Approx.|0-4,050 Sqft |
|
Zoning Description
|
Res |
Rooms
| Level |
Type |
Length |
Width |
Dimensions |
|
Second Level |
Bedroom |
|
|
10'5 x 10'10 |
|
Second Level |
Bedroom |
|
|
8'9 x 12'5 |
|
Second Level |
Ensuite |
|
|
6'10 x 7'4 |
|
Second Level |
Primary Bedroom |
|
|
14'5 x 10'10 |
|
Basement |
Recreation Room |
|
|
20'7 x 9'10 |
|
Basement |
Bedroom |
|
|
12'6 x 11'2 |
|
Main Level |
Dining Room |
|
|
11'11 x 14'5 |
|
Main Level |
Kitchen |
|
|
9'1 x 17'9 |
|
Main Level |
Living Room |
|
|
14'1 x 12'10 |




