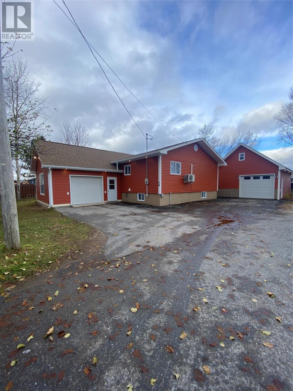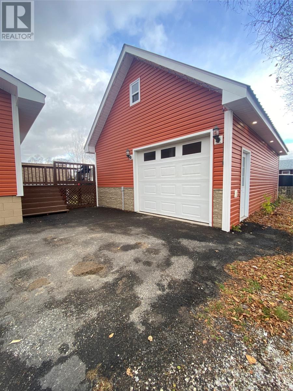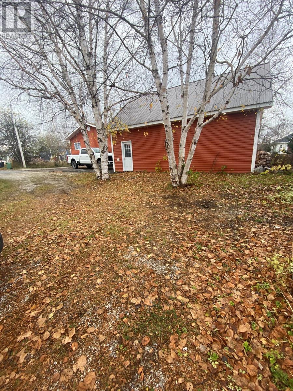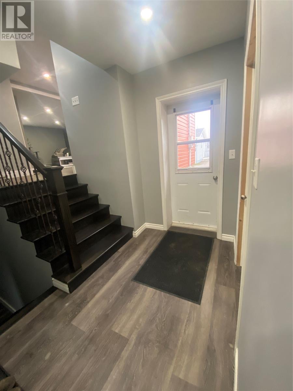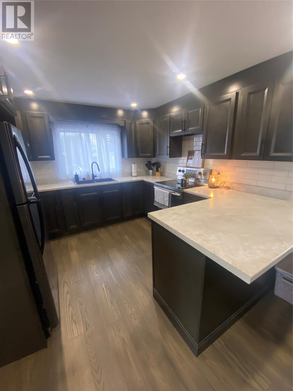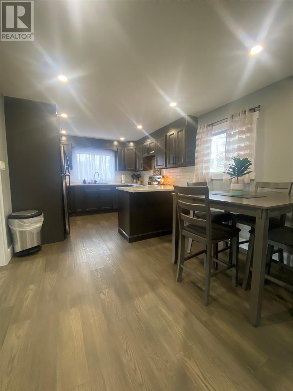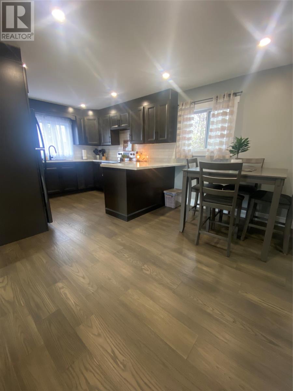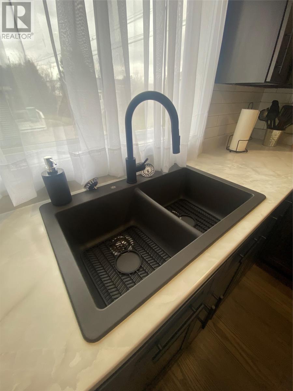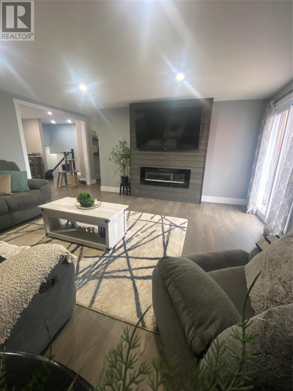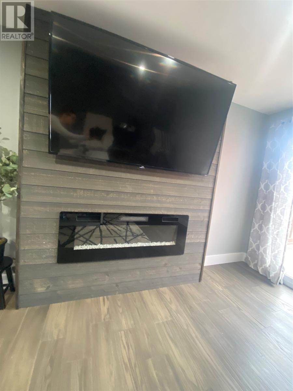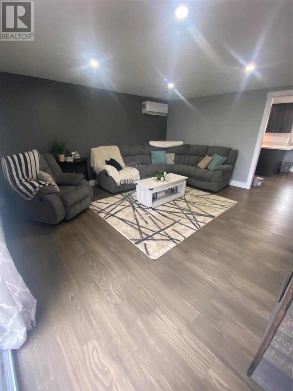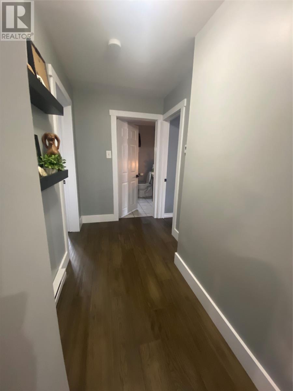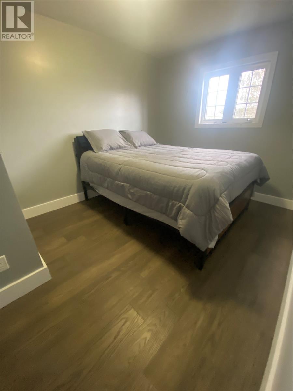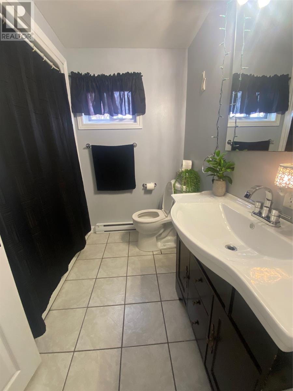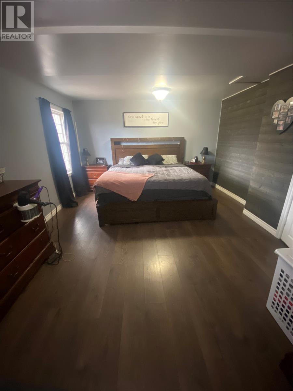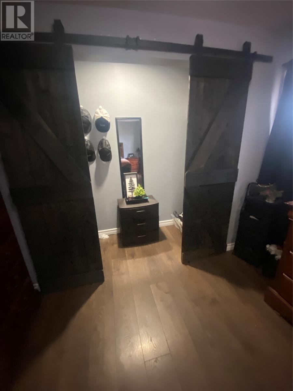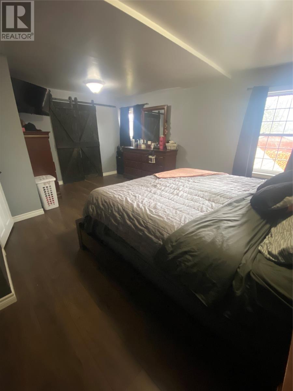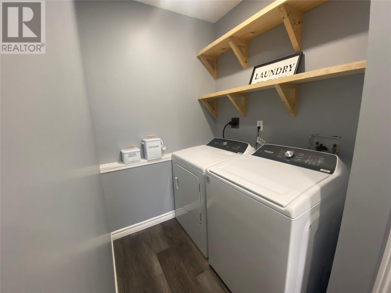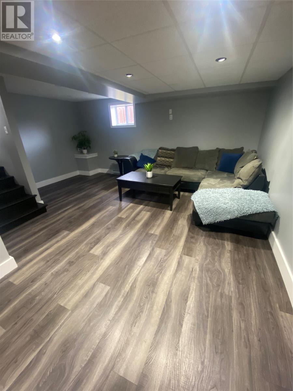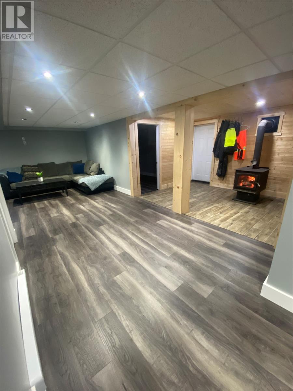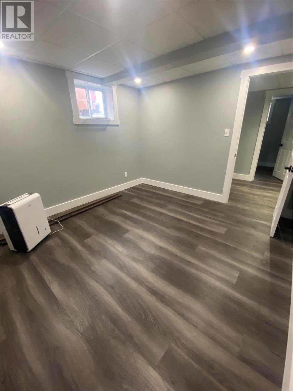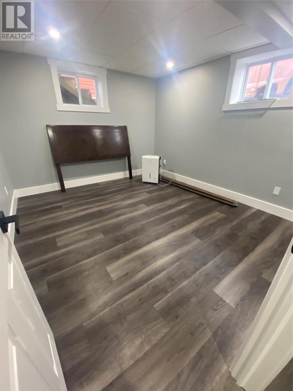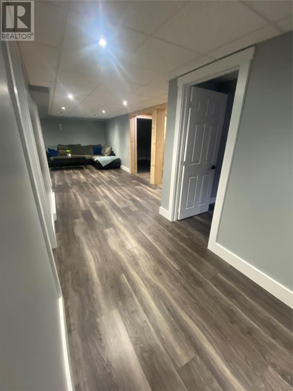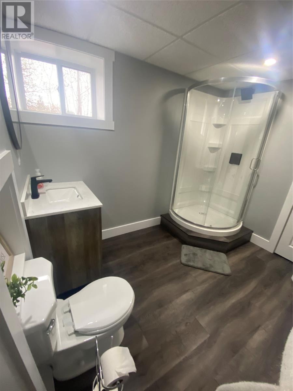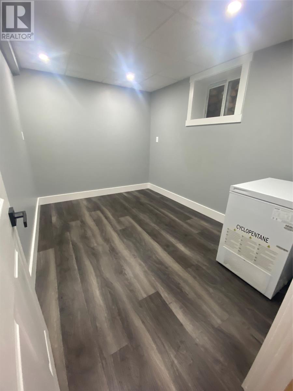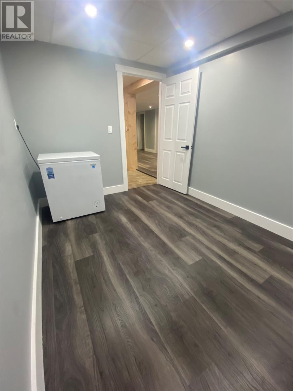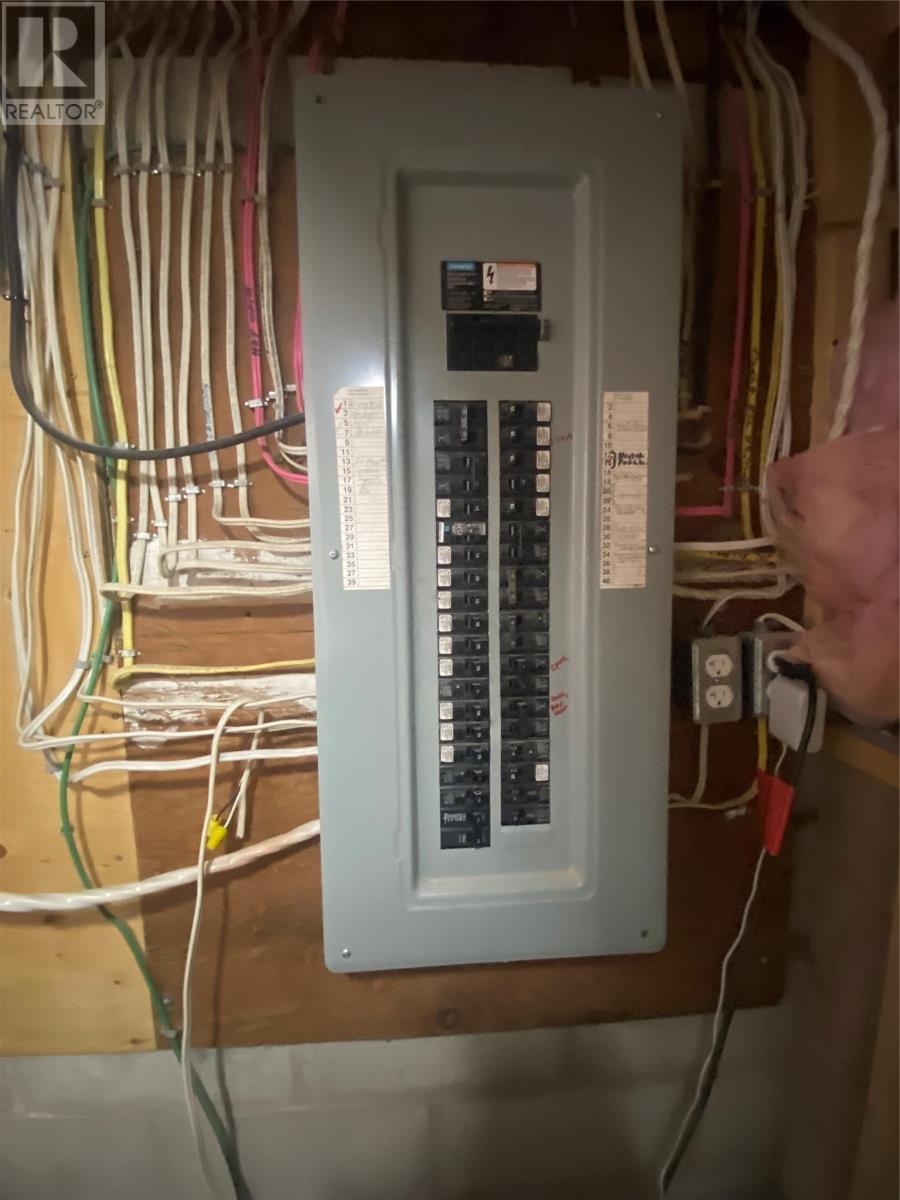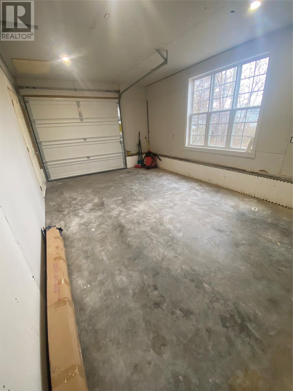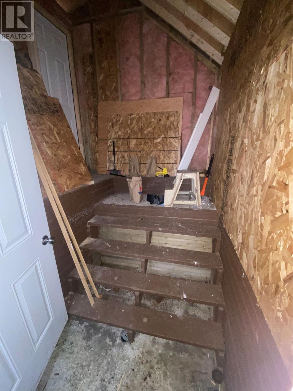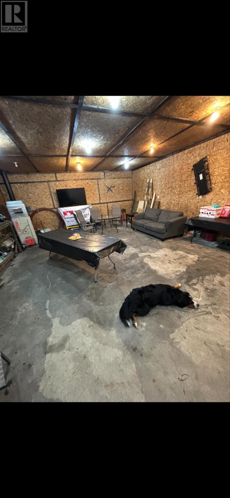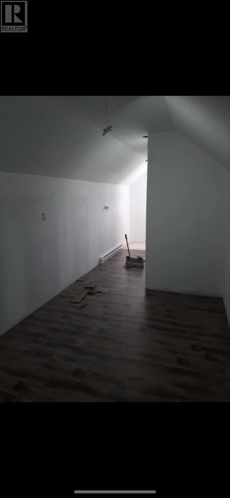4 Bedroom
2 Bathroom
1,892 ft2
Fireplace
Baseboard Heaters
$309,000
Discover this centrally located 4-bedroom home, just a short walk from the newest medical clinic in town and conveniently close to schools, shopping, and more. Set back from the road, this property offers a sense of privacy, complemented by a spacious, partially fenced backyard—perfect for summer bonfires. For those in need of garage space, this home features two garages: one attached and one detached, complete with an upstairs loft, ready for your personal touch. As you enter, you're greeted by a convenient mudroom and laundry area. The main floor boasts brand-new engineered hardwood flooring, a stylish solid wood kitchen with modern appliances, and contemporary finishes. The master bedroom is generously sized, while the additional bedrooms provide ample space. The bathroom features a full tub surround and a large vanity for added comfort. A mini-split system in the living room enhances energy efficiency. The spacious living room opens up to the backyard, creating a seamless indoor-outdoor experience. The fully renovated basement includes an additional full bathroom and two well-sized bedrooms. A wood stove helps keep heating costs down, and the larger living area is ready for a kitchen or bar setup. This home has undergone numerous upgrades in the past decade, including brand-new PEX plumbing, new siding, a new water tank (2024), a modern kitchen(2024), updated flooring (2024), and an upgraded 200-amp electrical system—all in excellent condition. Don't miss the opportunity to make this beautifully upgraded home your own! (id:55727)
Property Details
|
MLS® Number
|
1283310 |
|
Property Type
|
Single Family |
|
Amenities Near By
|
Recreation, Shopping |
Building
|
Bathroom Total
|
2 |
|
Bedrooms Total
|
4 |
|
Appliances
|
Dishwasher, Refrigerator, Stove |
|
Constructed Date
|
1976 |
|
Construction Style Attachment
|
Detached |
|
Exterior Finish
|
Vinyl Siding |
|
Fireplace Present
|
Yes |
|
Flooring Type
|
Laminate |
|
Foundation Type
|
Block, Concrete |
|
Heating Fuel
|
Wood |
|
Heating Type
|
Baseboard Heaters |
|
Stories Total
|
1 |
|
Size Interior
|
1,892 Ft2 |
|
Type
|
House |
|
Utility Water
|
Municipal Water |
Parking
|
Attached Garage
|
|
|
Detached Garage
|
|
Land
|
Access Type
|
Year-round Access |
|
Acreage
|
No |
|
Land Amenities
|
Recreation, Shopping |
|
Sewer
|
Municipal Sewage System |
|
Size Irregular
|
65.4x98.6x75x90 |
|
Size Total Text
|
65.4x98.6x75x90 |
|
Zoning Description
|
Residential |
Rooms
| Level |
Type |
Length |
Width |
Dimensions |
|
Main Level |
Primary Bedroom |
|
|
13x18 |
|
Main Level |
Dining Nook |
|
|
10.4x7.7 |
|
Main Level |
Bath (# Pieces 1-6) |
|
|
7.6x5.2 |
|
Main Level |
Living Room/fireplace |
|
|
16.2x14.7 |
|
Main Level |
Kitchen |
|
|
12x10.4 |
|
Other |
Not Known |
|
|
.0 X 0.0 |

