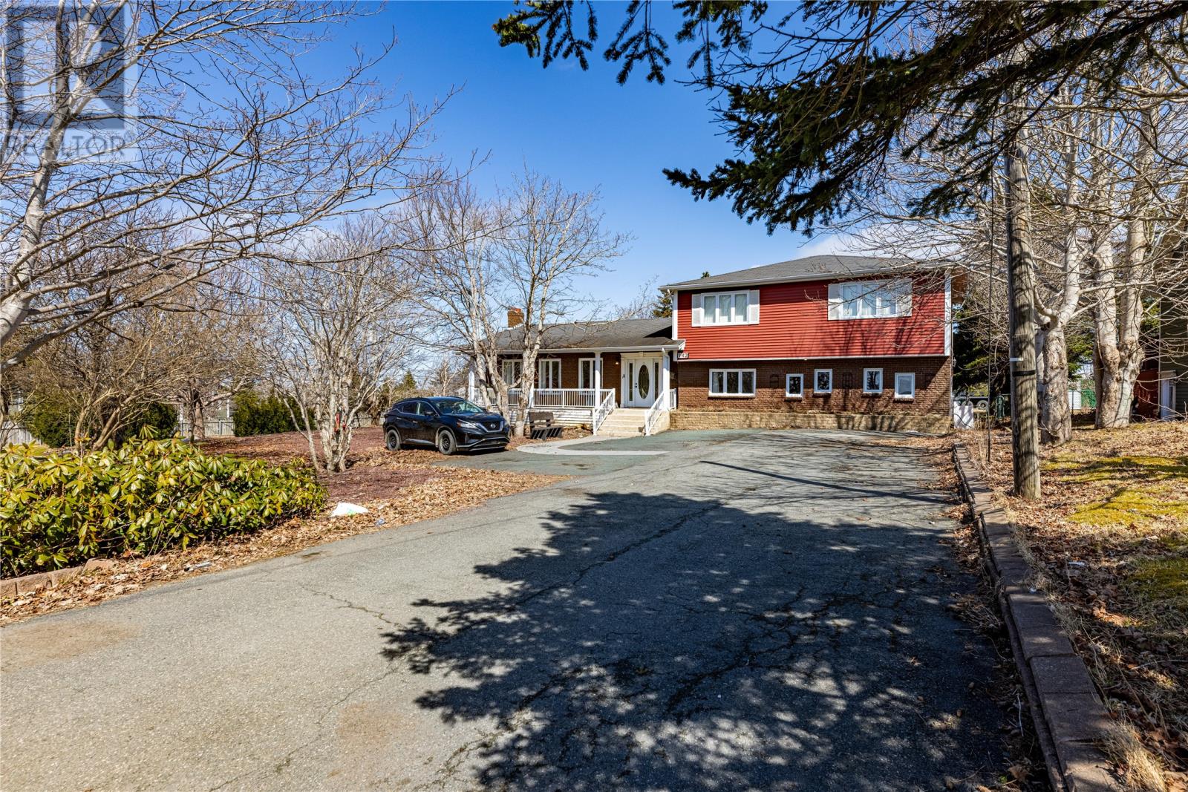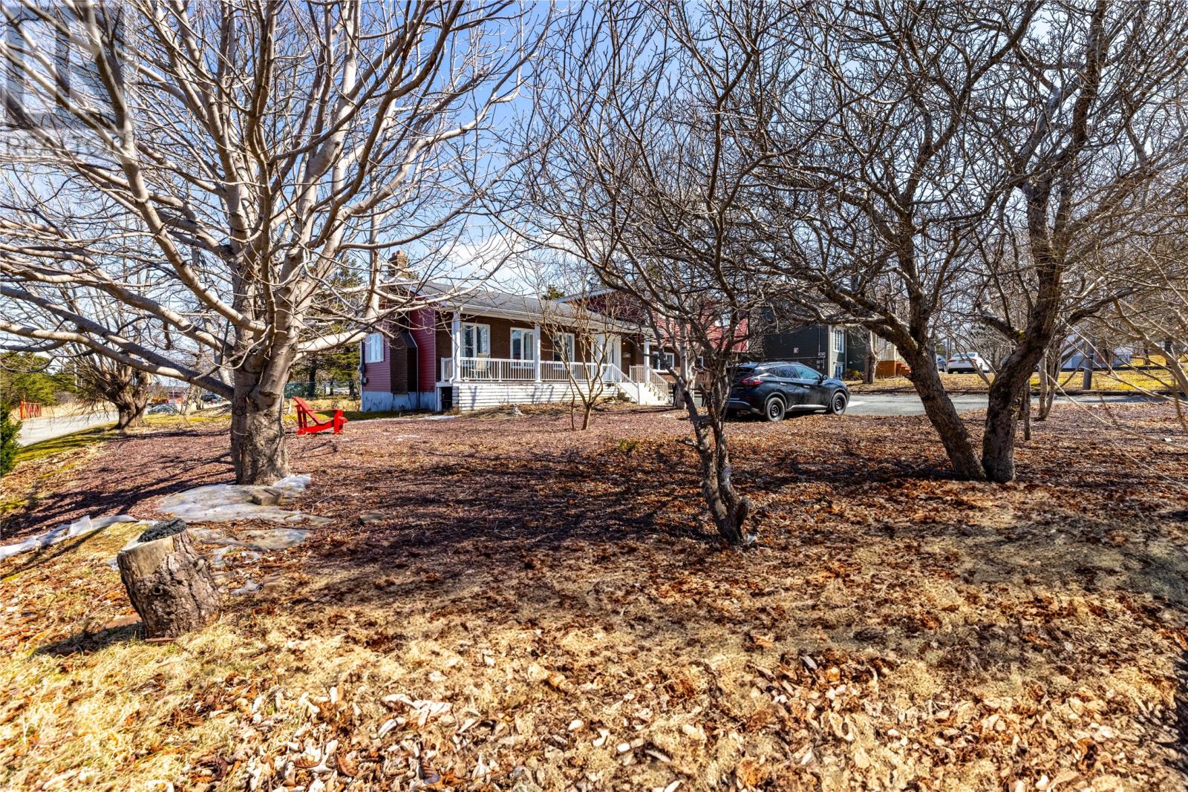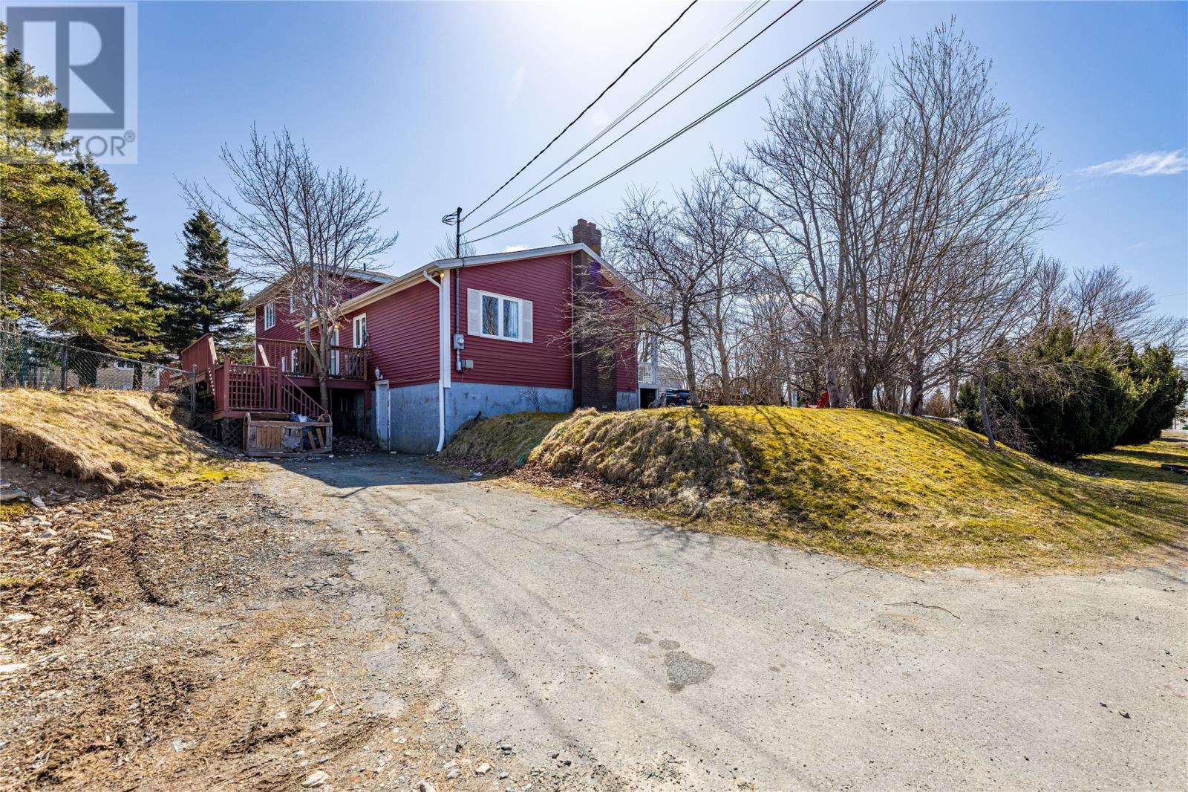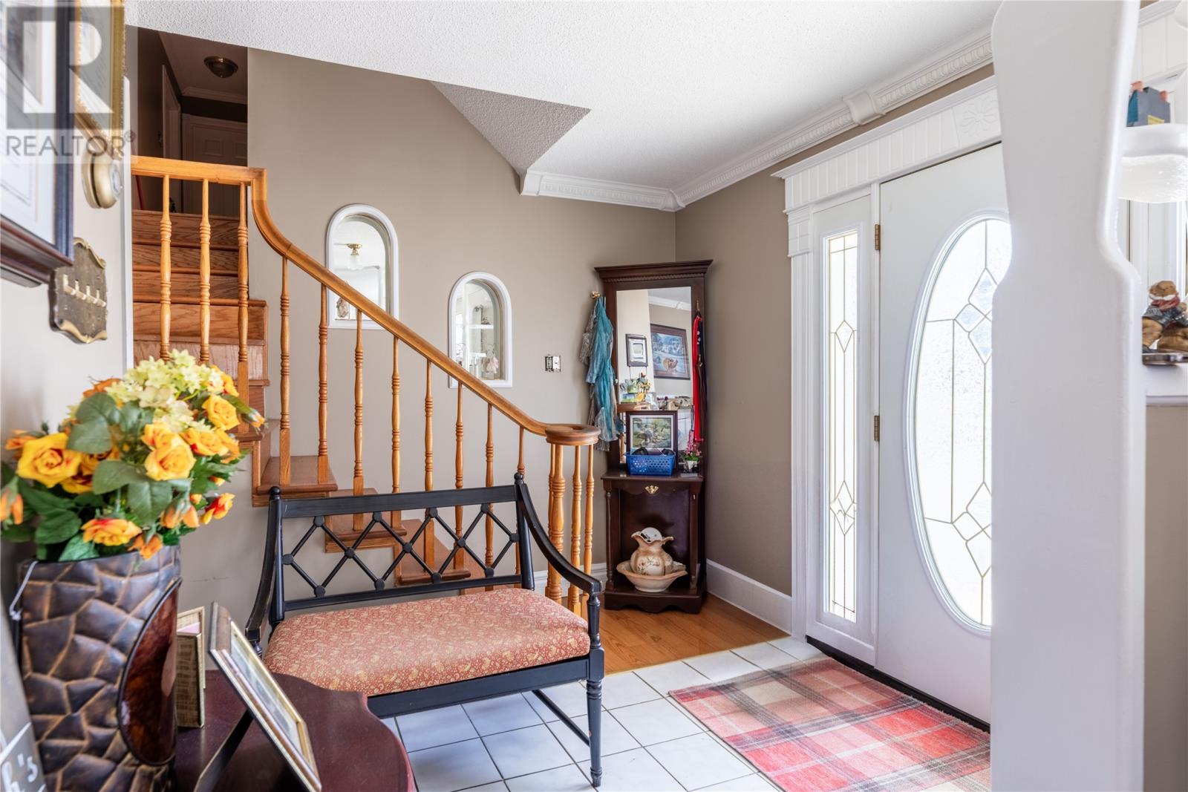142 Paradise Road Paradise, Newfoundland & Labrador A1L 3W2
$350,000
Welcome to 142 Paradise Road – a beautifully maintained and spacious family home located in the heart of Paradise, just minutes from schools, shopping, and scenic walking trails. This impressive property offers a warm and inviting layout with plenty of room for the whole family. The main floor features a bright, open-concept living and dining area with large windows, rich hardwood floors, and an eat in kitchen backing on large sliding patio doors which opens to a very spacious backyard great for family time or entertaining. Upstairs, you’ll find generously sized bedrooms, including a spacious primary suite with a walk-in closet and ensuite bath. The fully developed basement offers even more living space, ideal for a rec room, home gym, or guest suite. But the true highlight of this home is the incredible private spa room — featuring a luxurious multi-person jacuzzi, a relaxing sauna, and stand-up shower. Perfect for unwinding after a long day or entertaining guests in style, this unique addition sets this home apart from the rest. The property is complete with a landscaped yard, multi-car driveway, and rear yard access for additional parking or storage. Don’t miss your chance to own this one-of-a-kind home in one of Paradise’s most sought-after locations. Home is being sold as is. Schedule your private viewing today! (id:55727)
Property Details
| MLS® Number | 1283314 |
| Property Type | Single Family |
| Amenities Near By | Recreation, Shopping |
Building
| Bathroom Total | 4 |
| Bedrooms Total | 4 |
| Appliances | Dishwasher, Refrigerator, Stove, Washer, Whirlpool, Dryer |
| Constructed Date | 1990 |
| Construction Style Attachment | Detached |
| Exterior Finish | Brick, Vinyl Siding |
| Fireplace Fuel | Wood |
| Fireplace Present | Yes |
| Fireplace Type | Woodstove |
| Flooring Type | Hardwood, Laminate |
| Half Bath Total | 2 |
| Heating Fuel | Electric |
| Stories Total | 1 |
| Size Interior | 3,382 Ft2 |
| Type | House |
| Utility Water | Municipal Water |
Land
| Acreage | No |
| Fence Type | Fence |
| Land Amenities | Recreation, Shopping |
| Sewer | Municipal Sewage System |
| Size Irregular | App 80 X 200 |
| Size Total Text | App 80 X 200|4,051 - 7,250 Sqft |
| Zoning Description | Res |
Rooms
| Level | Type | Length | Width | Dimensions |
|---|---|---|---|---|
| Second Level | Primary Bedroom | 23 x 12 | ||
| Second Level | Bedroom | 14'8 x 14'6 | ||
| Second Level | Bedroom | 12 x11 | ||
| Basement | Recreation Room | 24'6 x 10 | ||
| Lower Level | Not Known | 19 x 18 | ||
| Lower Level | Laundry Room | 12 x 6'4 | ||
| Lower Level | Family Room | 24'6 x 10 | ||
| Main Level | Eating Area | 12 x 7-6 | ||
| Main Level | Kitchen | 10'3 x 10'8 | ||
| Main Level | Living Room/fireplace | 23 x 13 | ||
| Main Level | Foyer | 6 x 12 |
Contact Us
Contact us for more information































