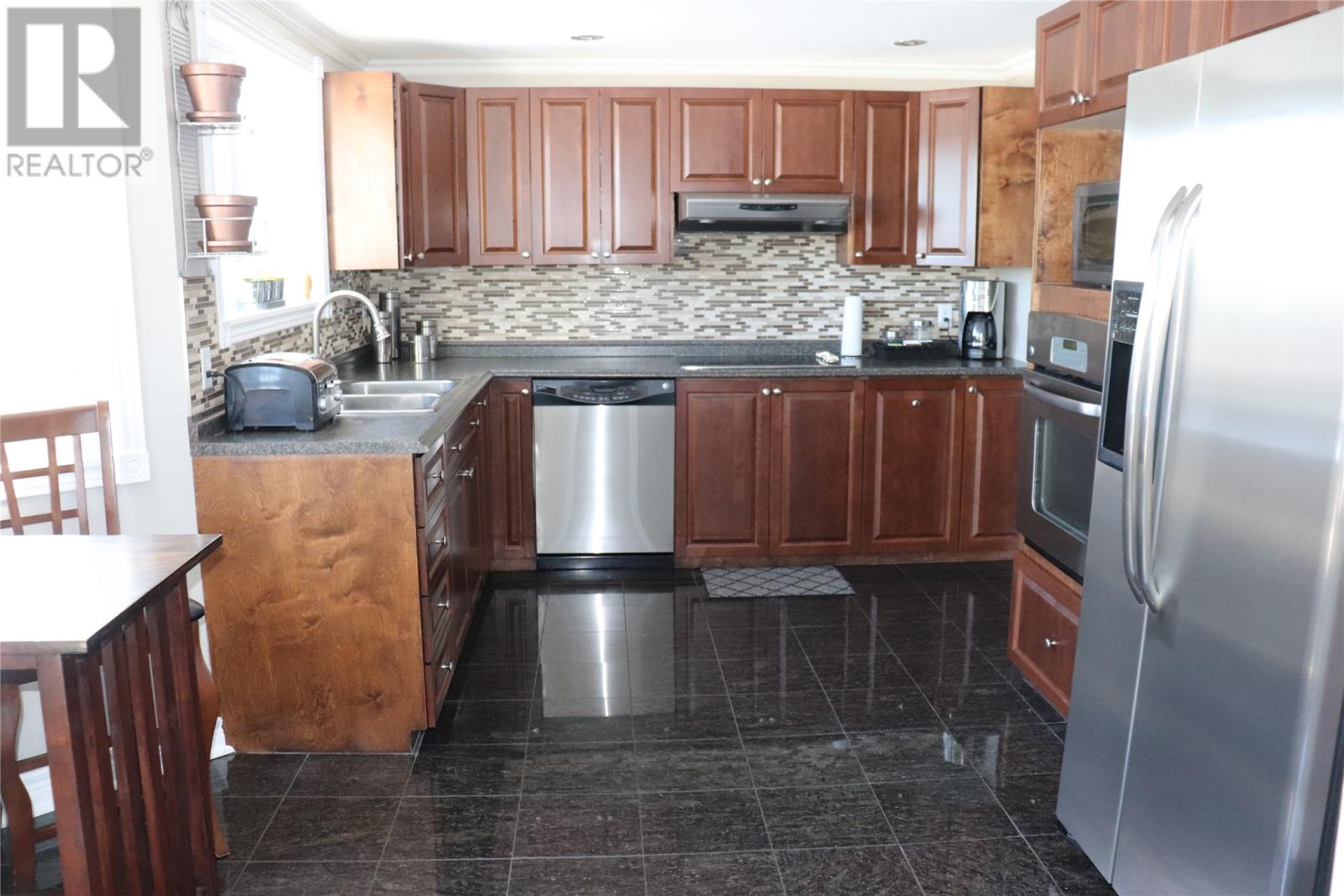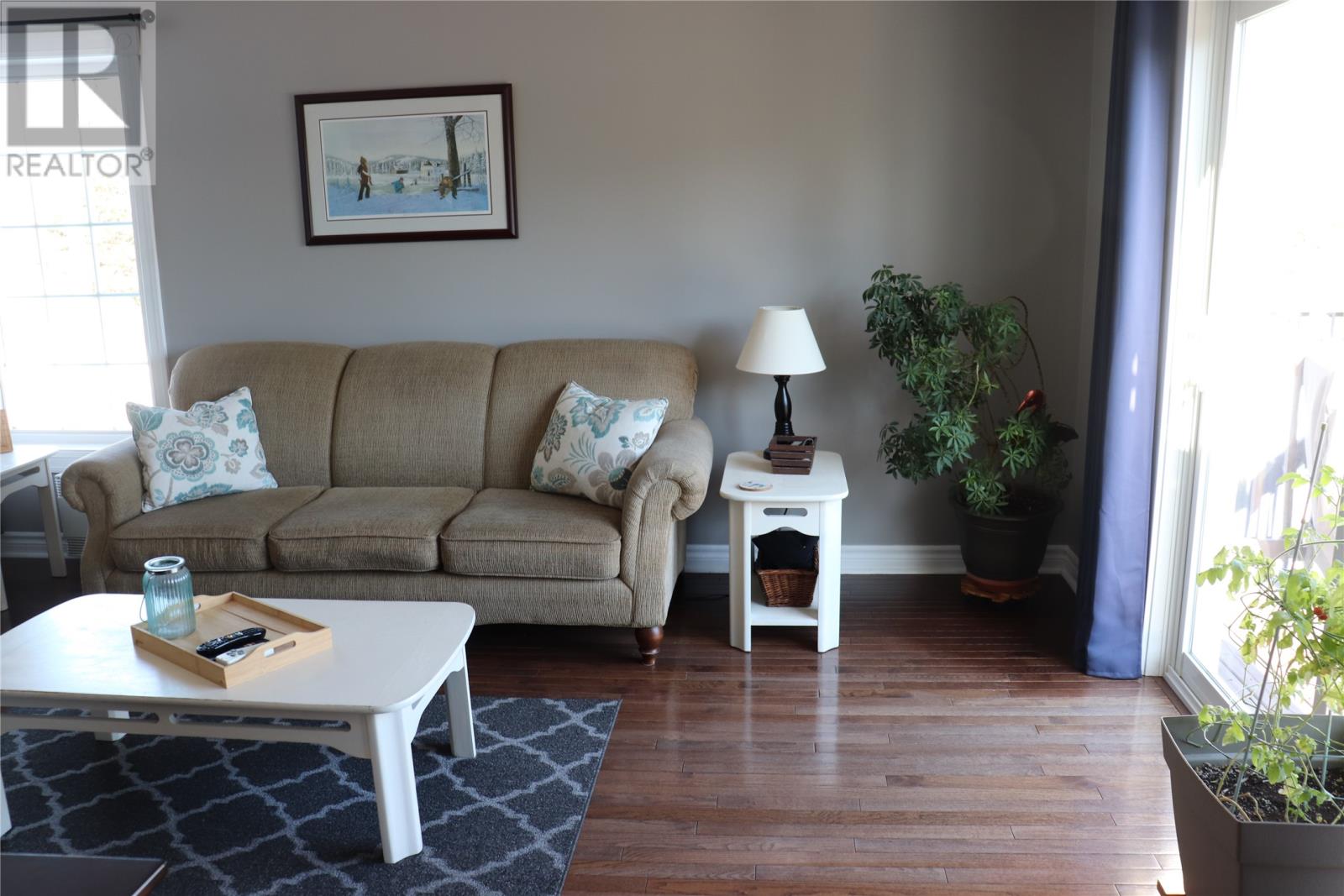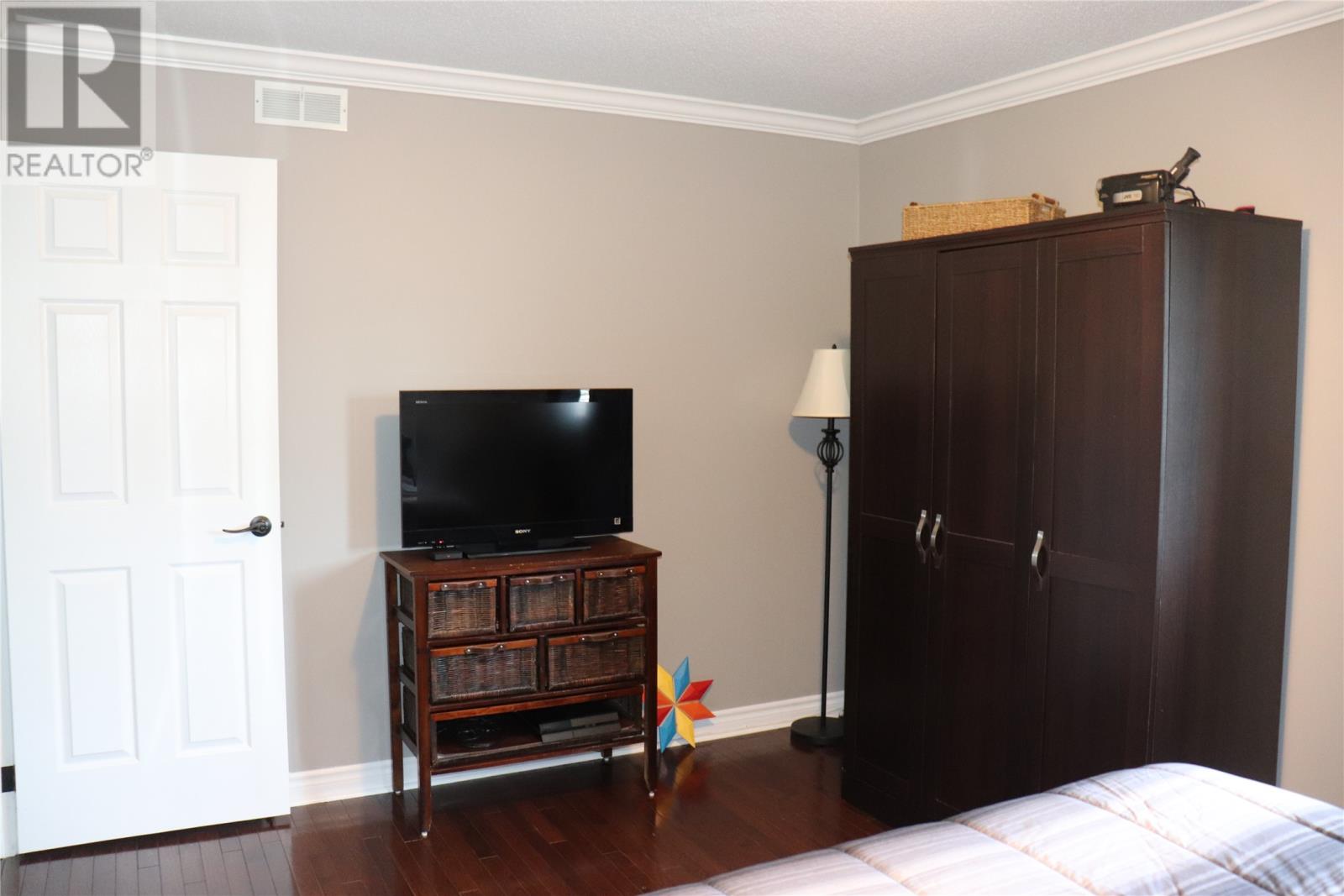19 Main Street St Georges, Newfoundland & Labrador A0N 1Z0
$489,000
This 5 bedroom, 2 full and 2 half bath two storey home with attached garage sits on a large lot and has been very well maintained! The main level features a bright and spacious foyer with closet, living room, dining room, kitchen with in floor heating, family room with patio door leading to a gorgeous deck, laundry room and half bath. The second level has a primary suite with walk in closet and ensuite, 2nd bedroom, 3rd bedroom with walk in closet and a bonus room (being used as a gym). The fully finished walk out basement has a huge rec room with wood stove to cozy up for family movie nights on the projector and big screen. The 2 pc bathroom, hobby room with walk in closet and home office (could be 2 more bedrooms if needed) complete this level. Hit the trails on your ATV right from your yard! Insulation topped up in 2022 to R50. Average monthly power bill of $185.65! New shingles in 2017. Heat pump installed in 2017 and more! Call today for more information or to set up your appointment to view! (id:55727)
Property Details
| MLS® Number | 1283065 |
| Property Type | Single Family |
| Equipment Type | None |
| Rental Equipment Type | None |
| Structure | Patio(s) |
Building
| Bathroom Total | 4 |
| Bedrooms Above Ground | 3 |
| Bedrooms Below Ground | 2 |
| Bedrooms Total | 5 |
| Appliances | Cooktop, Dishwasher, Refrigerator, Oven - Built-in, Washer, Dryer |
| Architectural Style | 2 Level |
| Constructed Date | 1996 |
| Cooling Type | Air Exchanger |
| Exterior Finish | Vinyl Siding |
| Fireplace Fuel | Wood |
| Fireplace Present | Yes |
| Fireplace Type | Woodstove |
| Flooring Type | Ceramic Tile, Hardwood, Other |
| Foundation Type | Concrete |
| Half Bath Total | 2 |
| Heating Fuel | Electric, Wood |
| Heating Type | Heat Pump |
| Stories Total | 2 |
| Size Interior | 3,316 Ft2 |
| Type | House |
| Utility Water | Municipal Water |
Parking
| Attached Garage |
Land
| Access Type | Year-round Access |
| Acreage | No |
| Landscape Features | Landscaped |
| Sewer | Municipal Sewage System |
| Size Irregular | 151 X 200 |
| Size Total Text | 151 X 200|21,780 - 32,669 Sqft (1/2 - 3/4 Ac) |
| Zoning Description | Res |
Rooms
| Level | Type | Length | Width | Dimensions |
|---|---|---|---|---|
| Second Level | Not Known | 19.8 x 12.9 | ||
| Second Level | Bath (# Pieces 1-6) | 6 x 9 | ||
| Second Level | Bedroom | 19.6 x 11.5 | ||
| Second Level | Bedroom | 14 x 10 | ||
| Second Level | Bath (# Pieces 1-6) | 7.9 x 5.5 | ||
| Second Level | Primary Bedroom | 15.5 x 13 | ||
| Basement | Bath (# Pieces 1-6) | 6.4 x 4 | ||
| Basement | Utility Room | 5.5 x 11.3 | ||
| Basement | Bedroom | 12.5 x 12.5 | ||
| Basement | Bedroom | 10.9 x 9 | ||
| Basement | Recreation Room | 22 x 21 | ||
| Main Level | Not Known | 19.1 x 21 | ||
| Main Level | Bath (# Pieces 1-6) | 6.9 x 3.5 | ||
| Main Level | Laundry Room | 12 x 5.5 | ||
| Main Level | Family Room | 16 x 12 | ||
| Main Level | Kitchen | 16 x 12 | ||
| Main Level | Dining Room | 13.4 x 10.8 | ||
| Main Level | Living Room | 18 x 13 |
Contact Us
Contact us for more information



















































