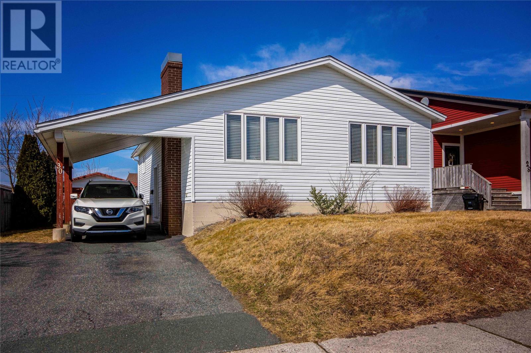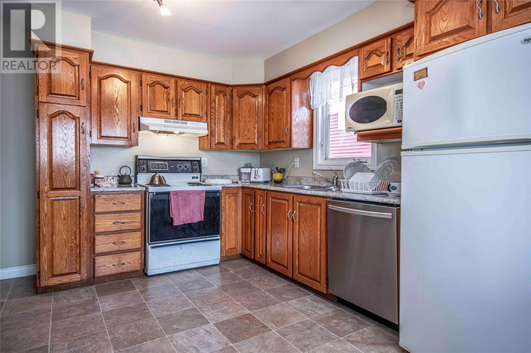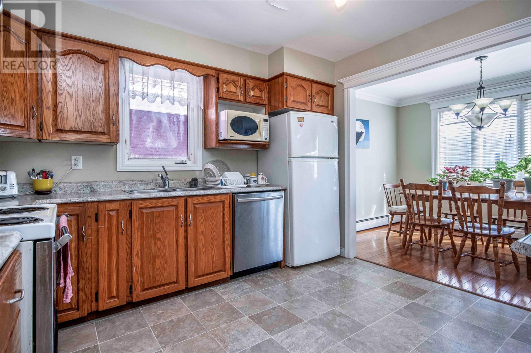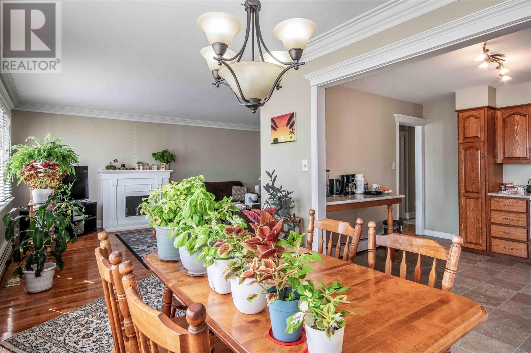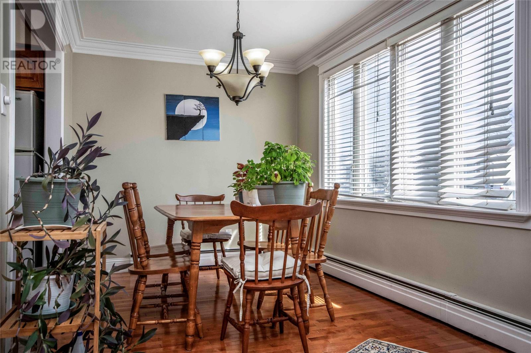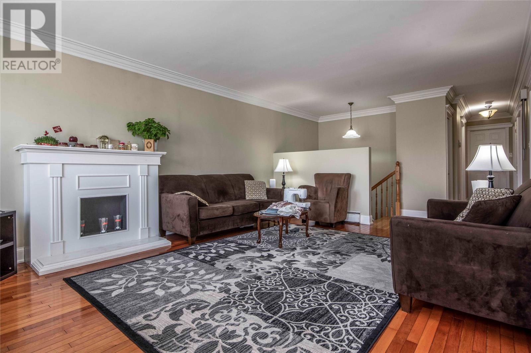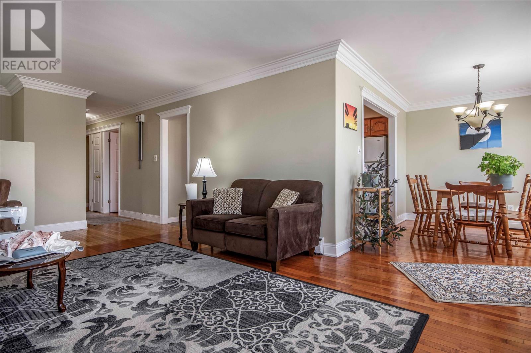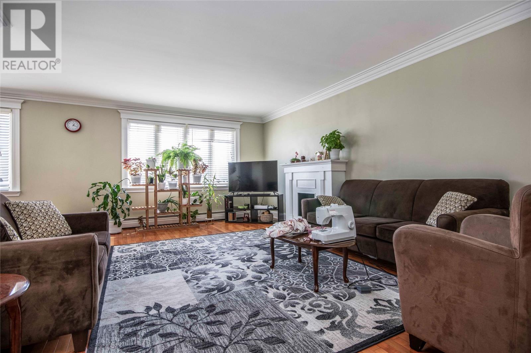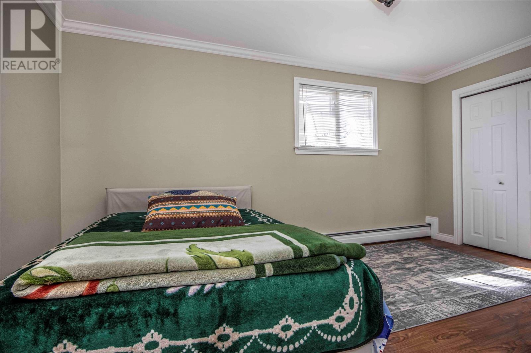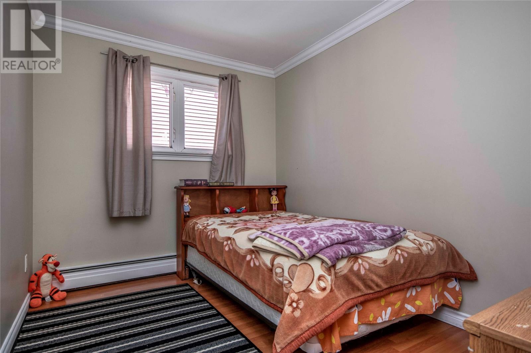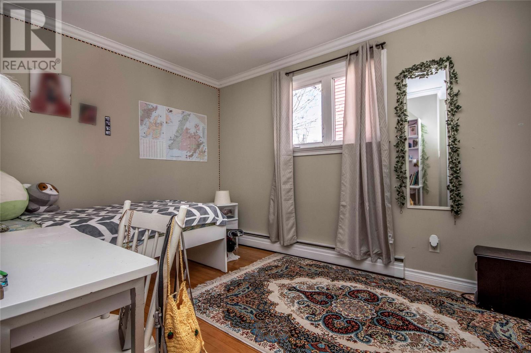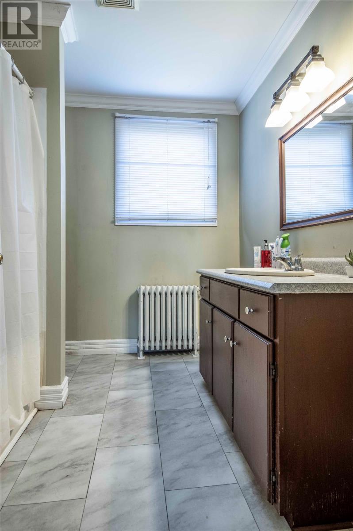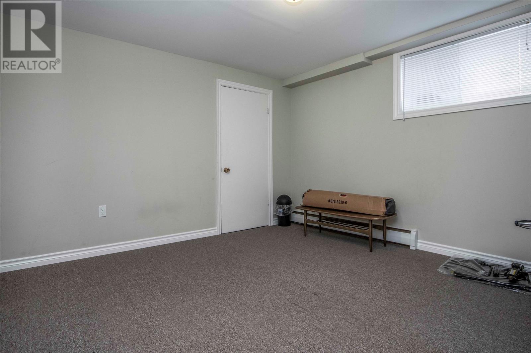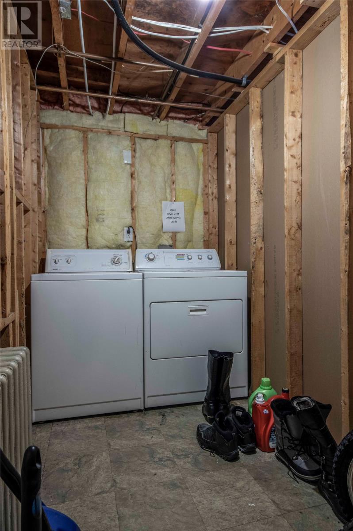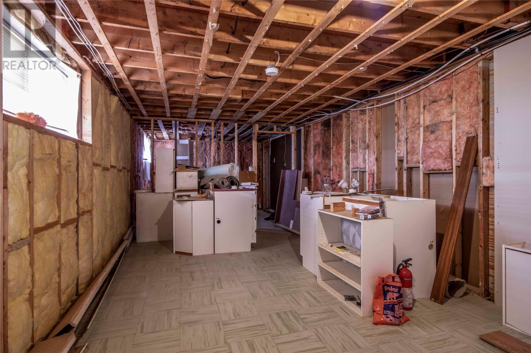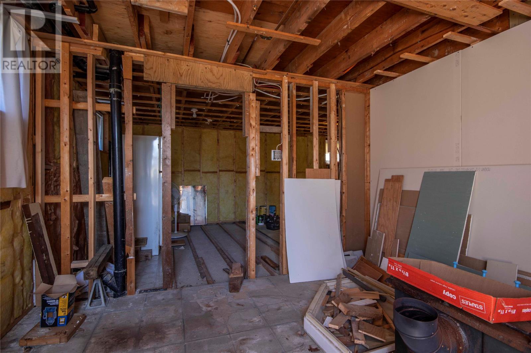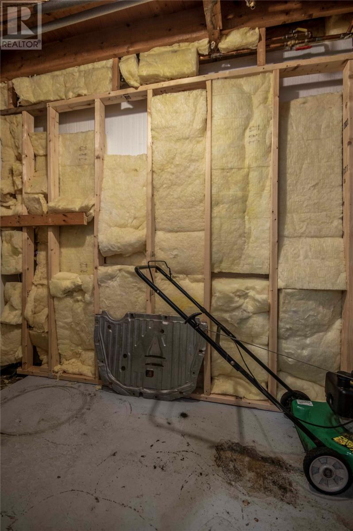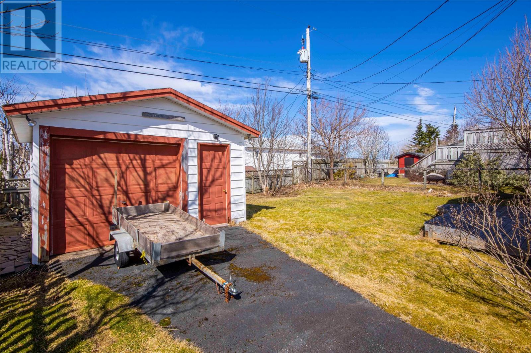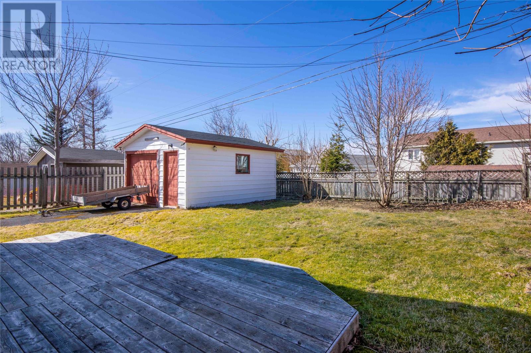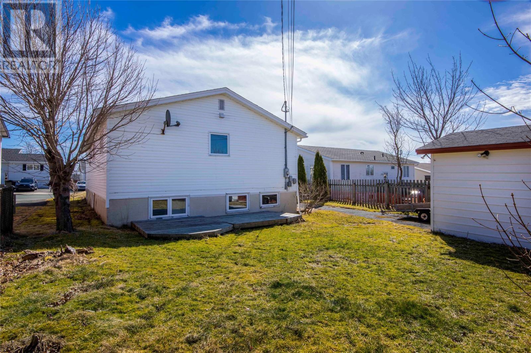30 Connemara Place St. John's, Newfoundland & Labrador A1A 3E2
$309,900
Welcome to this charming 3-bedroom, 1-bathroom home located on a mature lot in the sought-after East End of St. John's. This property offers an excellent opportunity for investors or homeowners looking to add their personal touch. The main level features a spacious living area, a well-equipped kitchen, dining area, and three cozy bedrooms, perfect for family living. You'll also find a rec room and laundry room downstairs for the main unit. The basement apartment, currently at stud level, presents a fantastic development opportunity for rental income. Recent upgrades include a 200amp service and oil to electric boiler conversion. Situated on a mature lot, this home offers both privacy and convenience, with easy access to local amenities, schools, and parks. With a little vision and some updates, this home could be your ideal East End retreat. Don’t miss the chance to transform this property into your dream home. Schedule your showing today! As per Seller Direction there will be no conveyance of offers prior 6pm March 30 2025. (id:55727)
Property Details
| MLS® Number | 1282972 |
| Property Type | Single Family |
| Storage Type | Storage Shed |
Building
| Bathroom Total | 1 |
| Bedrooms Above Ground | 3 |
| Bedrooms Total | 3 |
| Appliances | Dishwasher |
| Constructed Date | 1975 |
| Construction Style Attachment | Detached |
| Exterior Finish | Vinyl Siding |
| Flooring Type | Carpeted, Hardwood, Laminate |
| Foundation Type | Poured Concrete |
| Heating Fuel | Electric |
| Size Interior | 2,288 Ft2 |
| Type | Two Apartment House |
| Utility Water | Municipal Water |
Land
| Acreage | No |
| Landscape Features | Landscaped |
| Sewer | Municipal Sewage System |
| Size Irregular | 50 X 100 |
| Size Total Text | 50 X 100|under 1/2 Acre |
| Zoning Description | Res |
Rooms
| Level | Type | Length | Width | Dimensions |
|---|---|---|---|---|
| Basement | Laundry Room | 11.66 x 5.42 | ||
| Basement | Recreation Room | 15.65 x 11.67 | ||
| Main Level | Bath (# Pieces 1-6) | 4 pcs | ||
| Main Level | Bedroom | 11.15 x 8.20 | ||
| Main Level | Bedroom | 11.13 x 11.73 | ||
| Main Level | Primary Bedroom | 10.15 x 15.25 | ||
| Main Level | Living Room | 13.72 x 22.40 | ||
| Main Level | Dining Room | 8.37 x 11.52 | ||
| Main Level | Kitchen | 11.61 x 11.14 |
Contact Us
Contact us for more information

