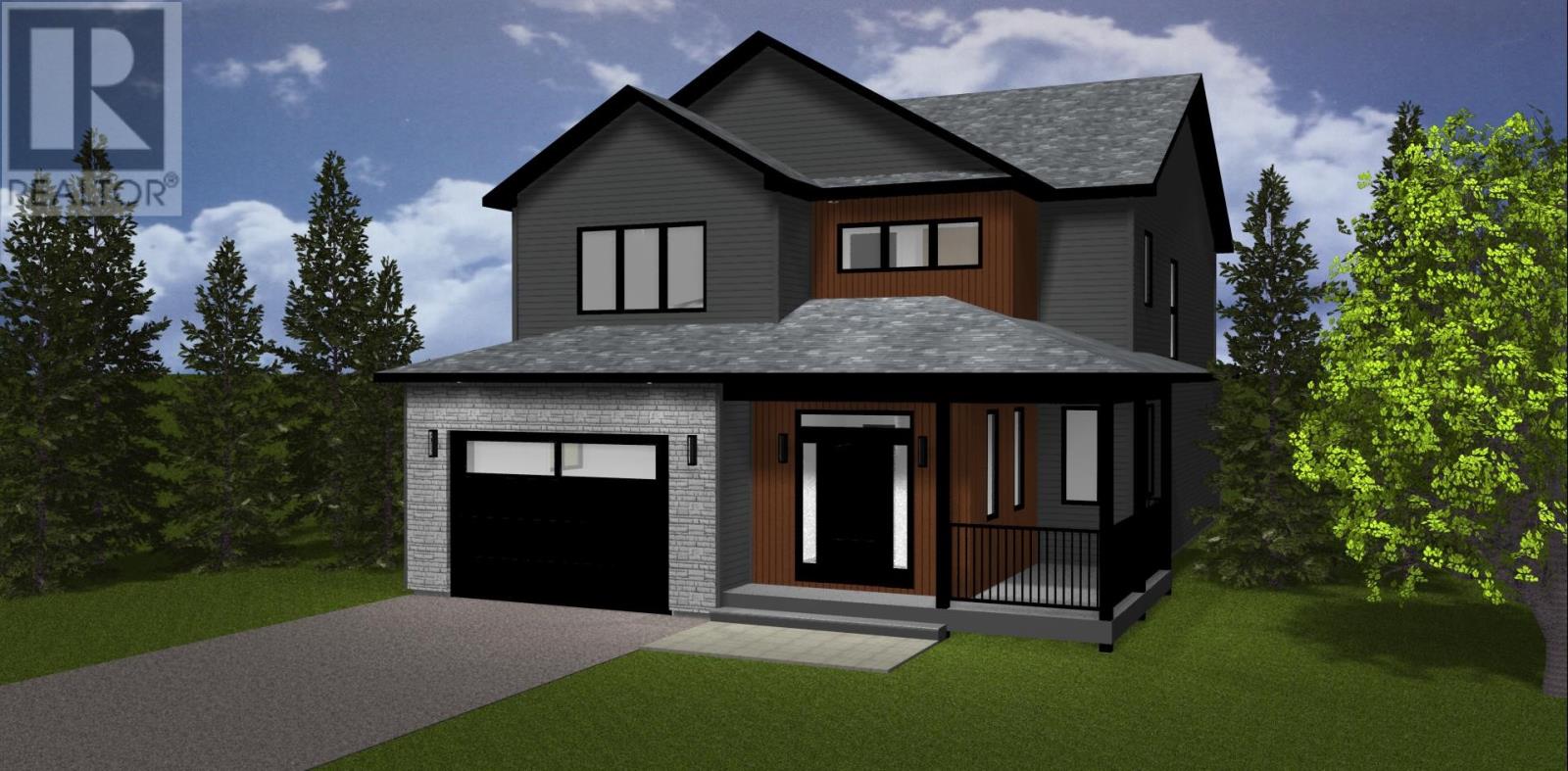57 Peggy Dean Drive Portugal Cove - St. Philips, Newfoundland & Labrador A1M 0H7
$759,900
Welcome to this stunning family home in the picturesque community of Portugal Cove-St. Philips. Perfect for a growing family, this spacious 3-bedroom residence offers everything you need and more. The upper level features 3 generously sized bedrooms, including a luxurious master suite with a walk-in closet and a five-piece ensuite with a soaker tub, all overlooking the serene rear gardens. Don't forget a convenient walk-in laundry room. The main floor boasts an open-concept layout, ideal for both entertaining and daily living. The gourmet kitchen is a chef’s dream, with a large island that seats four and a corner pantry for added convenience. The spacious living room, complete with a propane fireplace, provides the perfect space to relax and enjoy the views of the rear garden. Step out onto the back deck and soak in the evening sun, with plenty of natural light streaming through the home thanks to the large walk-out design. Enjoy green space in the backyard overlooking the natural wetlands. The welcoming foyer offers ample storage. An additional flexible space on the main floor can serve as a playroom, home office, or den, depending on your needs. Situated on an oversized lot, this home also offers excellent potential for a future garage or additional storage. Don’t miss the opportunity to make this beautiful home your own! (id:55727)
Property Details
| MLS® Number | 1282940 |
| Property Type | Single Family |
| Equipment Type | None |
| Rental Equipment Type | None |
Building
| Bathroom Total | 3 |
| Bedrooms Above Ground | 3 |
| Bedrooms Total | 3 |
| Architectural Style | 2 Level |
| Constructed Date | 2025 |
| Construction Style Attachment | Detached |
| Cooling Type | Air Exchanger |
| Exterior Finish | Vinyl Siding |
| Fireplace Present | Yes |
| Foundation Type | Poured Concrete |
| Half Bath Total | 1 |
| Heating Fuel | Electric |
| Heating Type | Baseboard Heaters |
| Stories Total | 2 |
| Size Interior | 3,304 Ft2 |
| Type | House |
| Utility Water | Municipal Water |
Parking
| Attached Garage |
Land
| Access Type | Year-round Access |
| Acreage | No |
| Sewer | Septic Tank |
| Size Irregular | 0.46 Acres |
| Size Total Text | 0.46 Acres|10,890 - 21,799 Sqft (1/4 - 1/2 Ac) |
| Zoning Description | Res. |
Rooms
| Level | Type | Length | Width | Dimensions |
|---|---|---|---|---|
| Second Level | Laundry Room | 10.11 x 7.8 | ||
| Second Level | Bath (# Pieces 1-6) | 4 Piece | ||
| Second Level | Bedroom | 11.6 x 14 | ||
| Second Level | Bedroom | 14 x 11.7 | ||
| Second Level | Ensuite | 4 Piece | ||
| Second Level | Primary Bedroom | 16 x 15.2 | ||
| Main Level | Living Room | 15.1 x 19 | ||
| Main Level | Dining Room | 14 x 9.6 | ||
| Main Level | Not Known | 7.8 x 5.11 | ||
| Main Level | Kitchen | 14 x 10 | ||
| Main Level | Bath (# Pieces 1-6) | 2 Piece | ||
| Main Level | Office | 9.6 x 9.2 | ||
| Main Level | Foyer | 10 x 6.1 |
Contact Us
Contact us for more information




