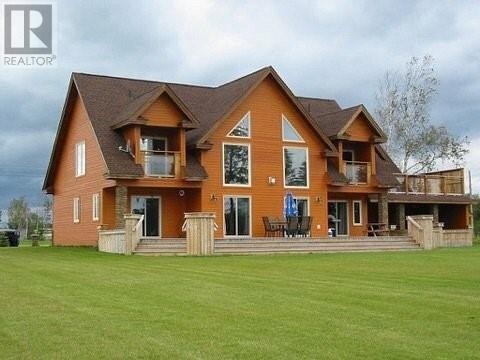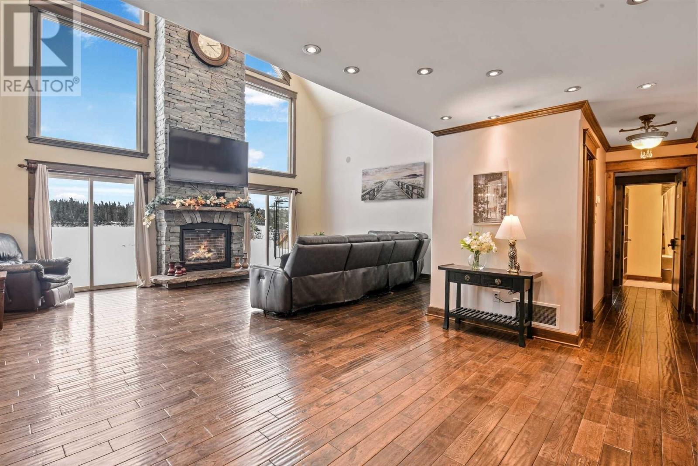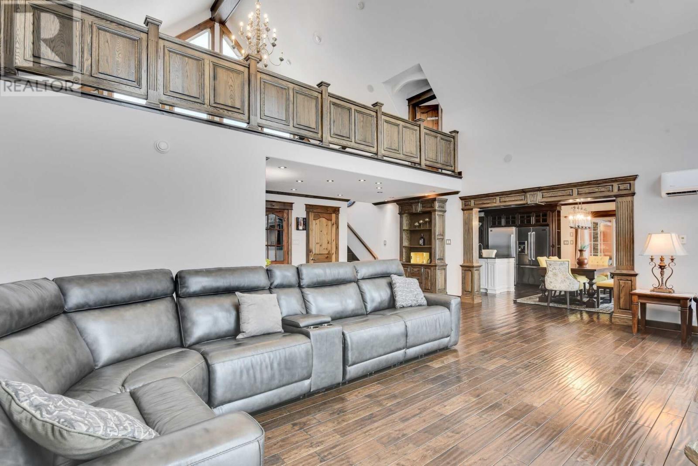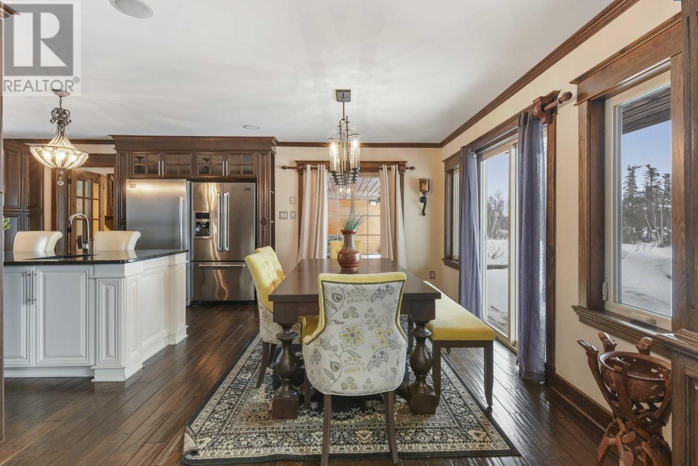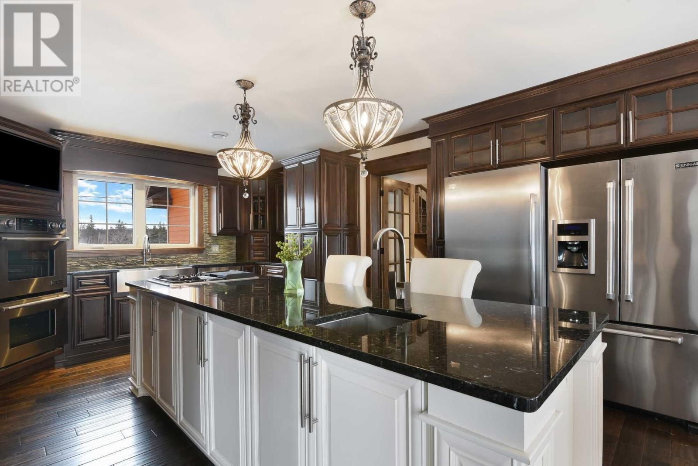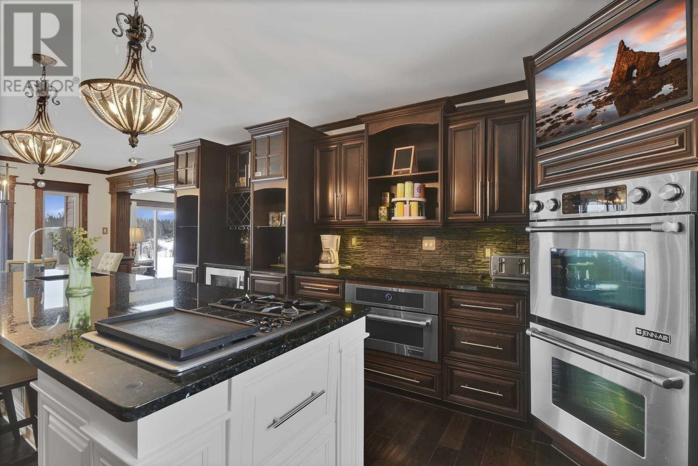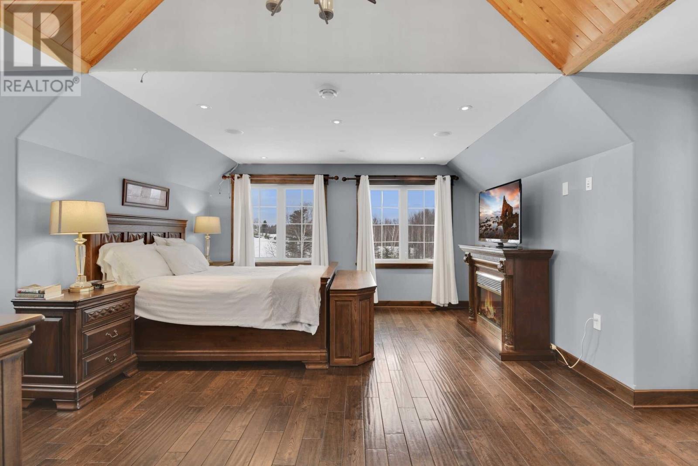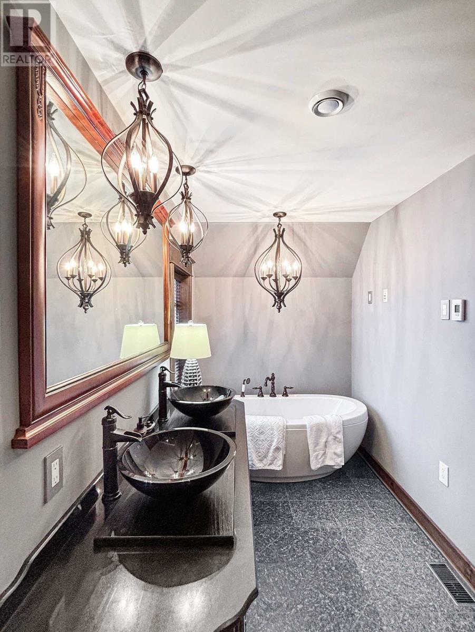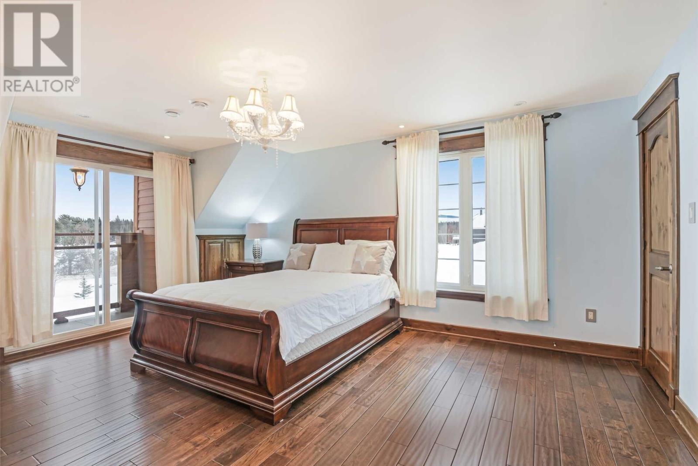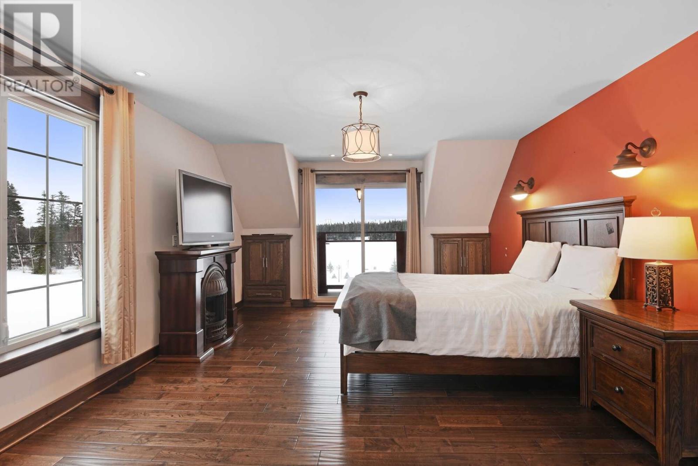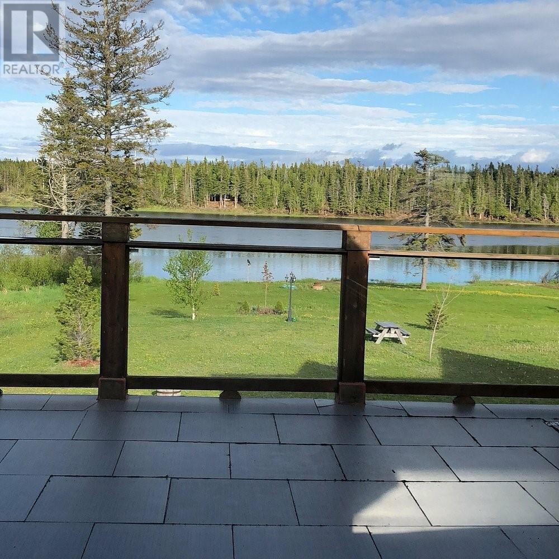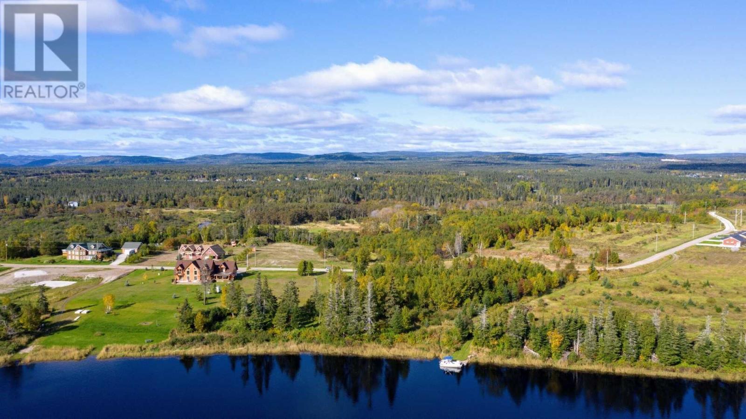5 Tranquil Waters Road Reidville, Newfoundland & Labrador A8A 1Z4
$1,100,000
Visit REALTOR® website for additional information. Stunning views of the Upper Humber River with direct boating access from your backyard. This 1.33 ac waterfront property offers a spacious 3000 sf home. Inside, enjoy a grand foyer, vaulted ceilings, a stone propane fireplace, & breathtaking river views. The gourmet kitchen features granite counters, Jenn-Air appliances, & a propane BBQ grill. The main floor also includes a covered porch, a laundry room, a half bath, an office/bedroom, & a spacious bedroom with an ensuite. Upstairs, the master suite offers a luxurious ensuite & private deck with a river view, while 2 additional bedrooms each have their own ensuite & private decks. Every bath has heated tile floors, & the home features air conditioning, a forced-air electric furnace, & built-in speaker. This move-in-ready home is perfect as a primary residence or investment opportunity. (id:55727)
Property Details
| MLS® Number | 1282735 |
| Property Type | Single Family |
| Equipment Type | Propane Tank |
| Rental Equipment Type | Propane Tank |
| Structure | Patio(s) |
Building
| Bathroom Total | 5 |
| Bedrooms Above Ground | 5 |
| Bedrooms Total | 5 |
| Appliances | Alarm System, Dishwasher, Refrigerator, Microwave, Stove |
| Architectural Style | 2 Level |
| Constructed Date | 2012 |
| Construction Style Attachment | Detached |
| Cooling Type | Air Exchanger |
| Exterior Finish | Other, Stone |
| Flooring Type | Ceramic Tile, Hardwood, Wood |
| Foundation Type | Concrete |
| Half Bath Total | 1 |
| Heating Fuel | Propane |
| Heating Type | Forced Air, Heat Pump |
| Stories Total | 2 |
| Size Interior | 3,636 Ft2 |
| Type | House |
| Utility Water | Municipal Water |
Parking
| Attached Garage | |
| Garage | 2 |
Land
| Access Type | Boat Access, Year-round Access |
| Acreage | Yes |
| Landscape Features | Landscaped |
| Sewer | Septic Tank |
| Size Irregular | 1.33 Ac |
| Size Total Text | 1.33 Ac|1 - 3 Acres |
| Zoning Description | Res |
Rooms
| Level | Type | Length | Width | Dimensions |
|---|---|---|---|---|
| Second Level | Bedroom | 13.6x17 | ||
| Second Level | Bath (# Pieces 1-6) | 4pc | ||
| Second Level | Bedroom | 13.6x17 | ||
| Second Level | Bath (# Pieces 1-6) | 5pc | ||
| Second Level | Bedroom | 17.3x20.4 | ||
| Second Level | Not Known | 16x23 | ||
| Second Level | Bath (# Pieces 1-6) | 4pc | ||
| Main Level | Bath (# Pieces 1-6) | 2pc | ||
| Main Level | Foyer | 7x8 | ||
| Main Level | Bedroom | 7.6x12 | ||
| Main Level | Bath (# Pieces 1-6) | 4pc | ||
| Main Level | Bedroom | 13.6x15.6 | ||
| Main Level | Dining Room | 10.8x13.9 | ||
| Main Level | Kitchen | 13.4x16.9 | ||
| Main Level | Living Room | 23x25 |
Contact Us
Contact us for more information

