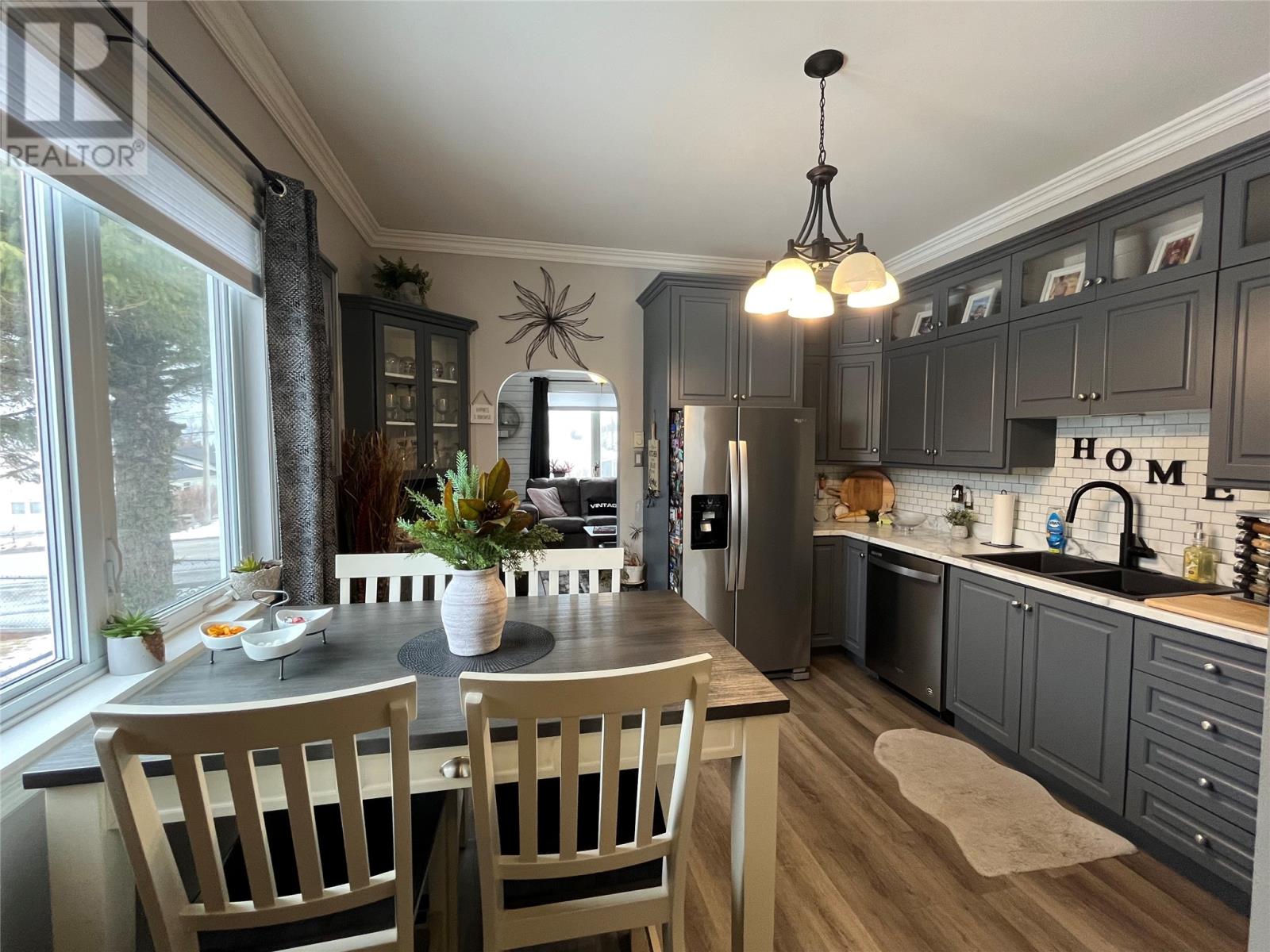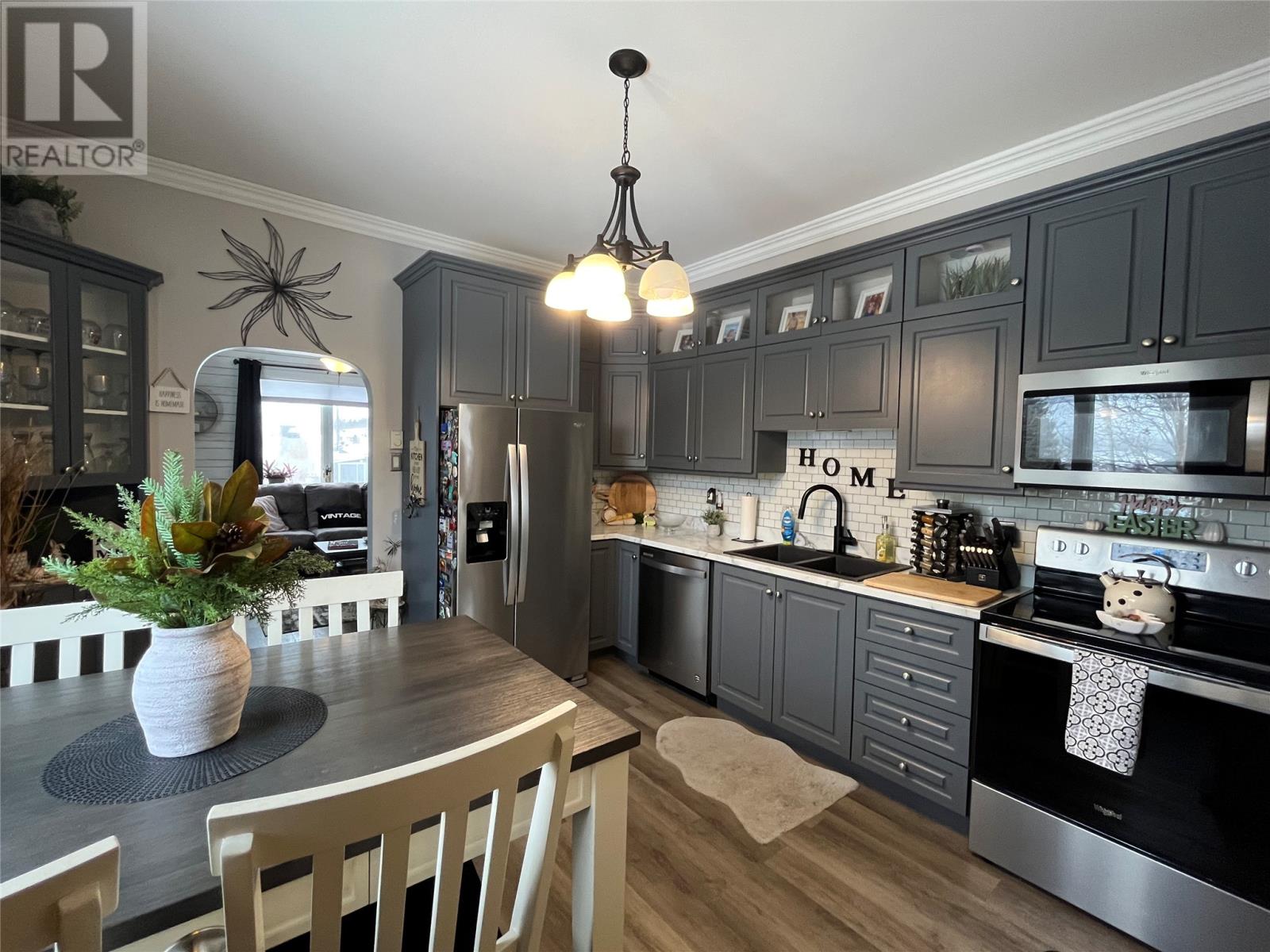3 Bedroom
1 Bathroom
950 ft2
Baseboard Heaters
Landscaped
$199,900
Charming Coastal Retreat in Scenic Winterton. Nestled along the breathtaking Trinity Shore this hidden gem offers the perfect blend of modern updates and timeless charm. Pride of ownership shines throughout this meticulously maintained home which is ready for you to move right in! Step inside to discover a bright and modern eat-in kitchen, complete with stunning cabinetry, a stylish tile backsplash, and sleek stainless steel appliances. Just off the kitchen, a convenient butler's pantry and laundry area provide ample storage and functionality. The cozy living is an inviting space to unwind or entertain, featuring beautiful 9-foot ceilings with crown molding and elegant trim that enhances the home's character. The main level also boasts a spacious primary bedroom with double closets, a second bedroom (currently used as an office/dressing room), and a large beautifully updated bathroom. Upstairs, escape to your private loft oasis, a charming third bedroom with a reading nook, perfect for guests or quiet relaxation. This home has been fully updated inside and out including stylish vinyl plank flooring throughout the main level, fresh modern pain colors, new stainless steel appliances, Energy-efficient mini-split heat pump, exterior upgrades -shingles, windows, doors and siding. Outside, enjoy your new deck for morning coffee, or gather around the stone patio firepit area for a cozy evening. The wired and heated garage, complete with woodstove, is the ultimate retreat for weekend get-togethers, hobbyists or additional storage. Just a short walk to the beautiful ocean and local amenities, this property offers stunning coastal views and unbeatable location. Don't miss your chance to own this incredible home- schedule your viewing today! (id:55727)
Property Details
|
MLS® Number
|
1282602 |
|
Property Type
|
Single Family |
|
Amenities Near By
|
Shopping |
|
Equipment Type
|
None |
|
Rental Equipment Type
|
None |
Building
|
Bathroom Total
|
1 |
|
Bedrooms Above Ground
|
3 |
|
Bedrooms Total
|
3 |
|
Appliances
|
Dishwasher, Refrigerator, Microwave, Stove, Washer, Dryer |
|
Constructed Date
|
1960 |
|
Construction Style Attachment
|
Detached |
|
Exterior Finish
|
Vinyl Siding |
|
Flooring Type
|
Laminate |
|
Heating Fuel
|
Electric |
|
Heating Type
|
Baseboard Heaters |
|
Stories Total
|
2 |
|
Size Interior
|
950 Ft2 |
|
Type
|
House |
|
Utility Water
|
Municipal Water |
Parking
Land
|
Access Type
|
Year-round Access |
|
Acreage
|
No |
|
Land Amenities
|
Shopping |
|
Landscape Features
|
Landscaped |
|
Sewer
|
Municipal Sewage System |
|
Size Irregular
|
46x76x51x74 |
|
Size Total Text
|
46x76x51x74|under 1/2 Acre |
|
Zoning Description
|
Res |
Rooms
| Level |
Type |
Length |
Width |
Dimensions |
|
Second Level |
Bedroom |
|
|
15.8 x 12.4 |
|
Main Level |
Bath (# Pieces 1-6) |
|
|
10.5 x 5.6 |
|
Main Level |
Bedroom |
|
|
9.5 x 10.2 |
|
Main Level |
Primary Bedroom |
|
|
11 x 10.2 |
|
Main Level |
Living Room |
|
|
13 x 12 |
|
Main Level |
Laundry Room |
|
|
11.9 x 7 |
|
Main Level |
Not Known |
|
|
12.5 x 12 |
|
Main Level |
Porch |
|
|
5.9 x 5.5 |





































