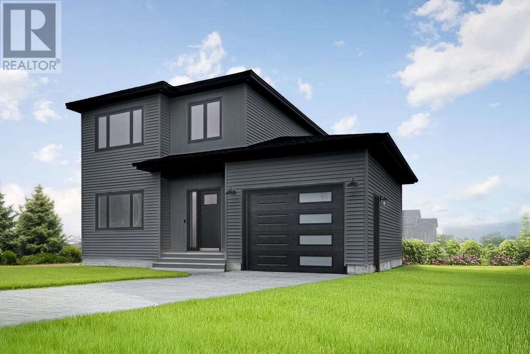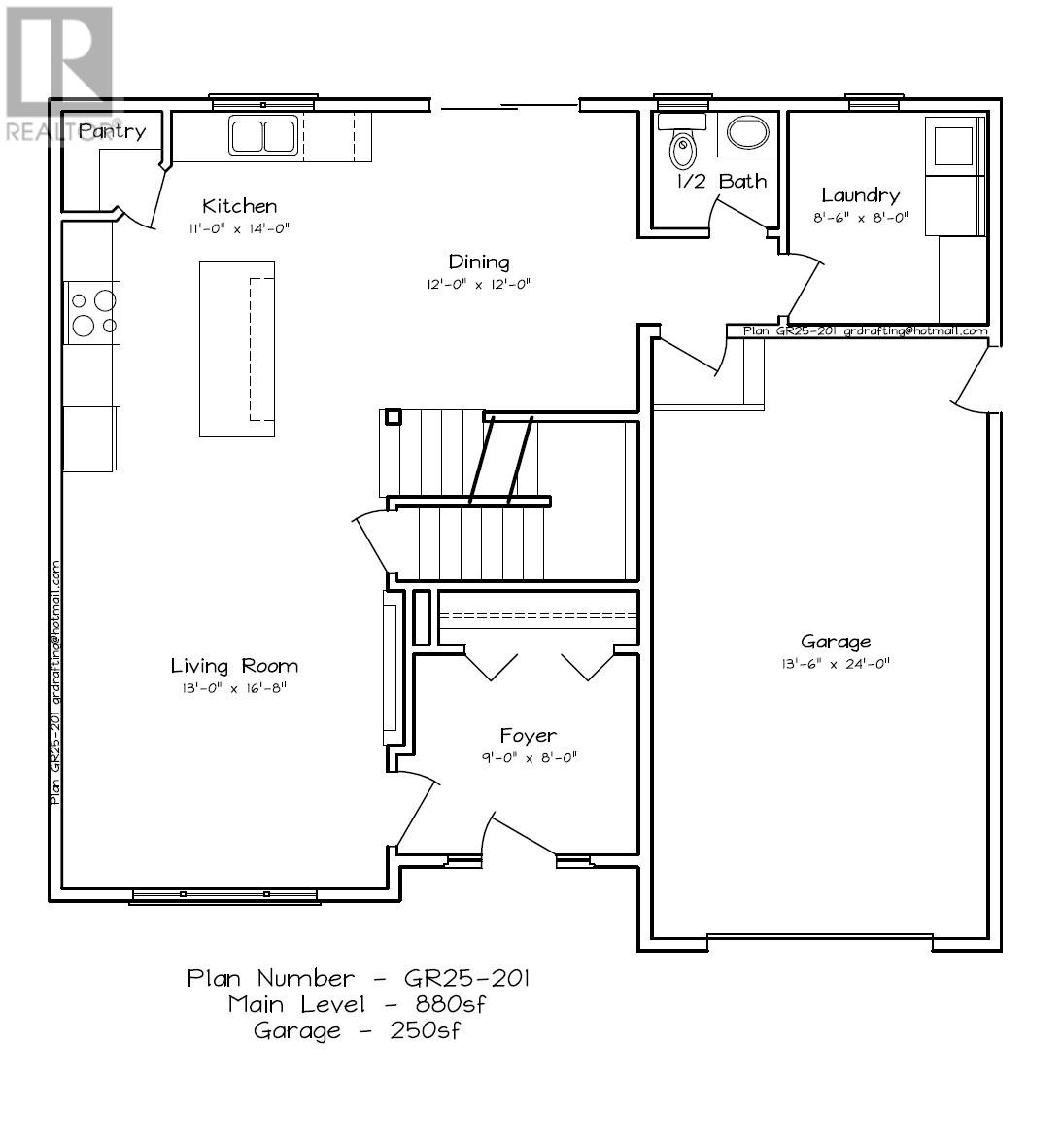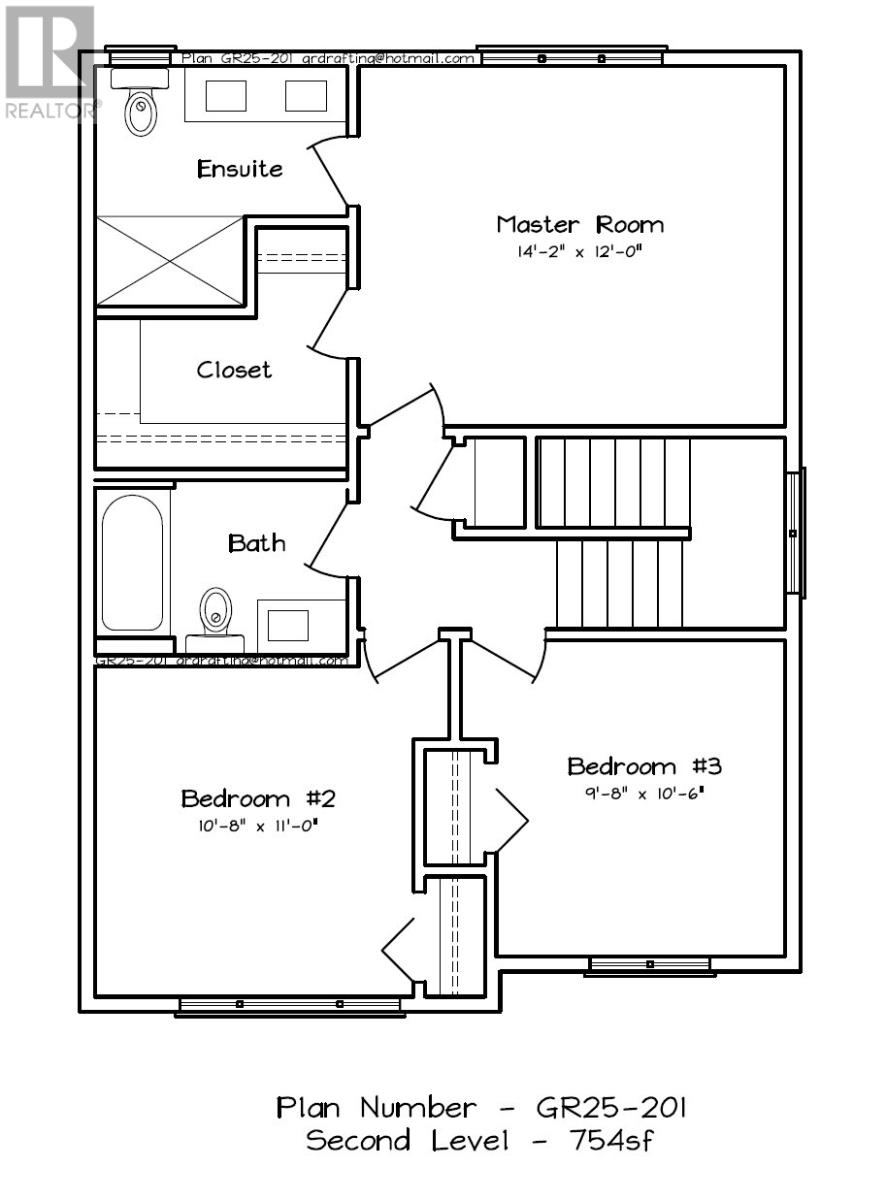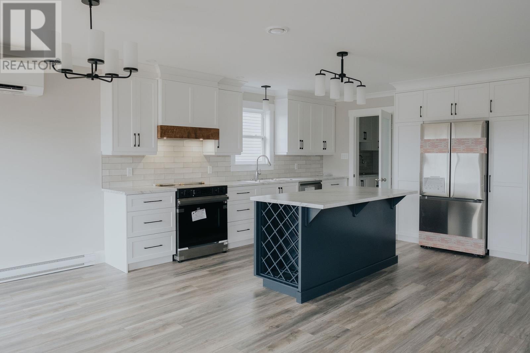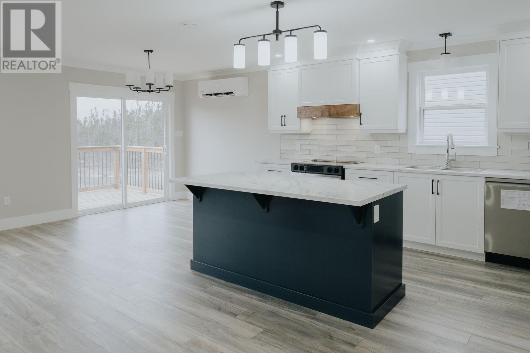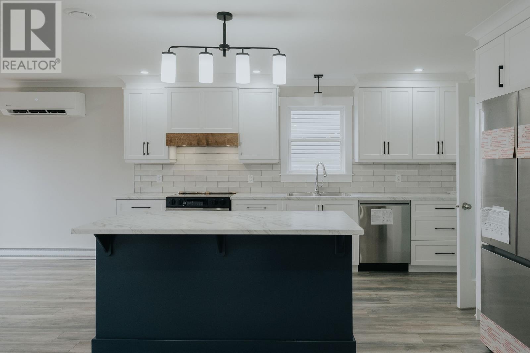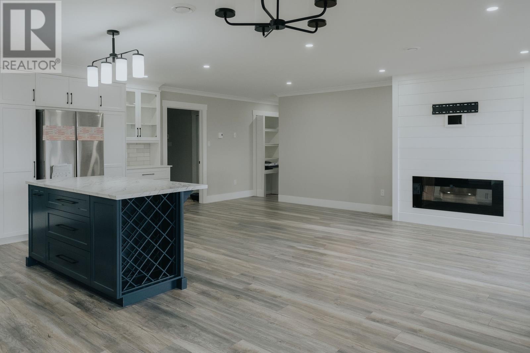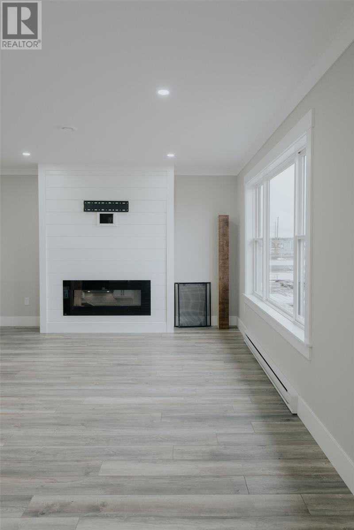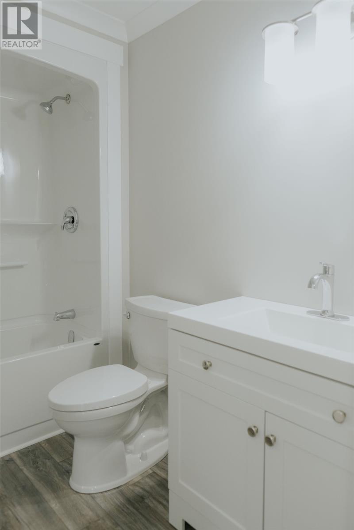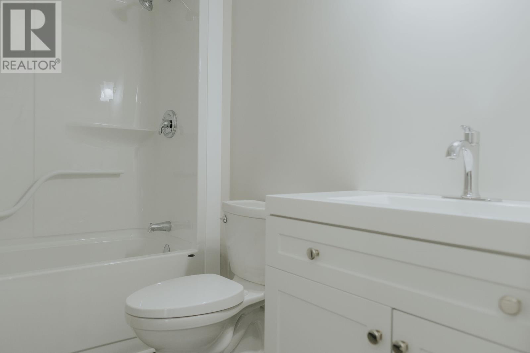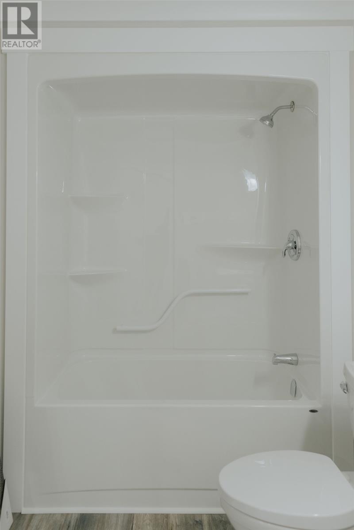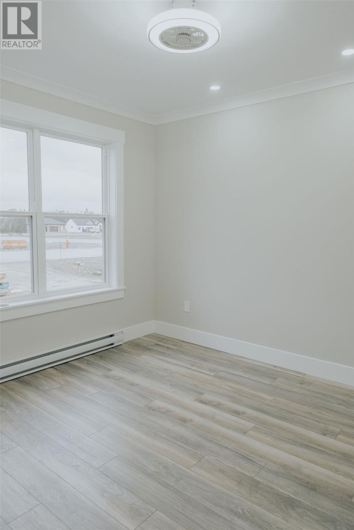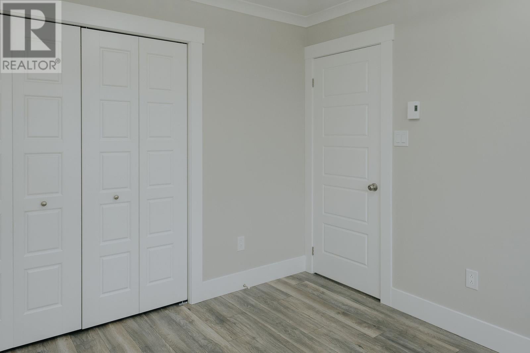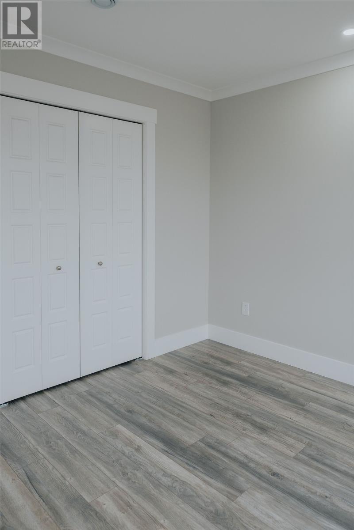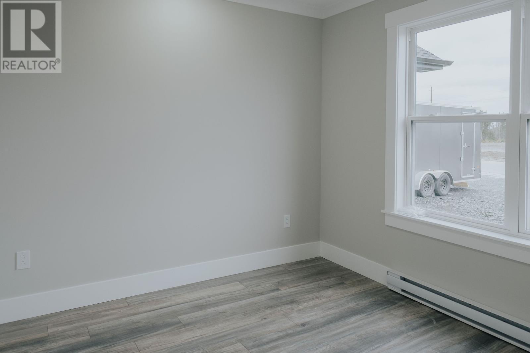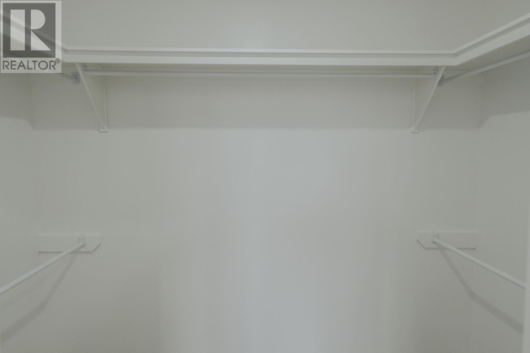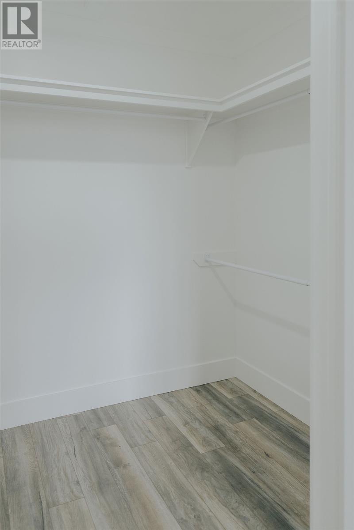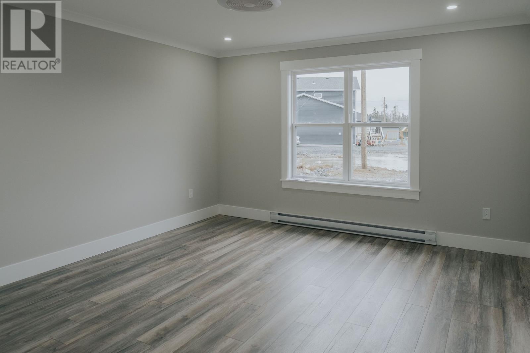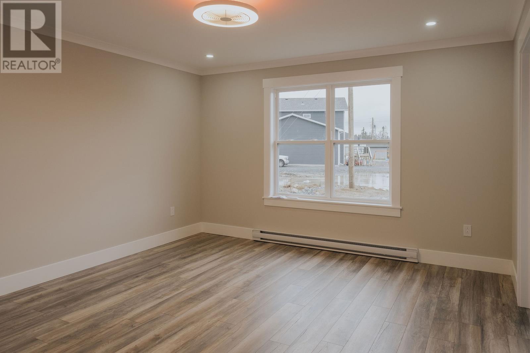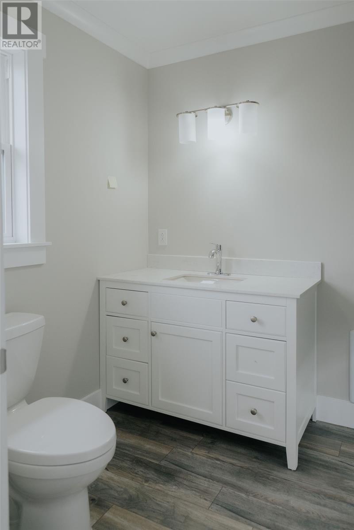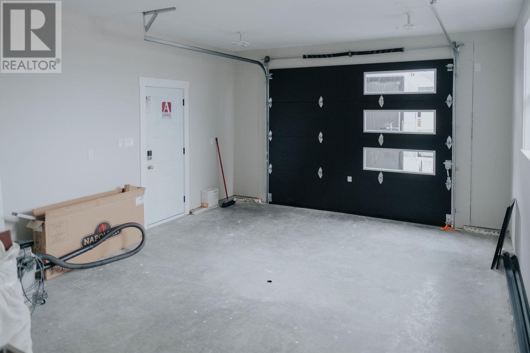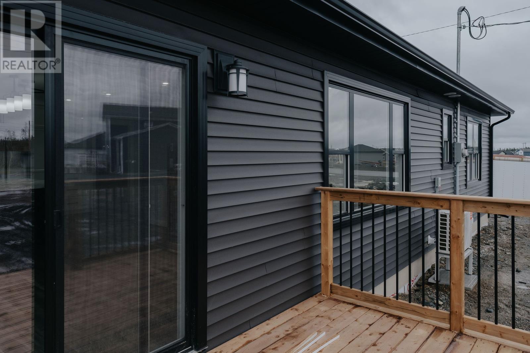3 Bedroom
3 Bathroom
1,634 ft2
2 Level
Baseboard Heaters
$479,000
Welcome to Lot 311 Blandford Street! This stunning yet-to-be-constructed two-storey home is designed for modern living, offering a bright, open-concept layout and thoughtful details throughout. From the moment you step into the spacious foyer, you’ll feel right at home. On the main floor, comfort and function: an open-concept living, dining, and kitchen area is the perfect space to entertain guests, and spend time with family. With a large island, plenty of prep space, and a walk-in pantry, you'll want to host every occasion at your house. There's also convenient main floor laundry, and an easily accessible powder room, too. Upstairs, you'll find three bedrooms, including a spacious primary suite with a walk-in closet and private ensuite. Whether you're starting your day or winding down in the evening, this space is designed to be your personal retreat. With an attached garage, you’ll have plenty of room for parking and storage, keeping your home organized and clutter-free. And for peace of mind, this home comes with a 7-year Atlantic Home Warranty, ensuring quality and protection for years to come. With a double paved driveway you'll have parking for everyone. From flooring to fixtures and everything in between, we'll work with you to design your dream home. (Photos used are a previous new build). (id:55727)
Property Details
|
MLS® Number
|
1282454 |
|
Property Type
|
Single Family |
|
Equipment Type
|
None |
|
Rental Equipment Type
|
None |
Building
|
Bathroom Total
|
3 |
|
Bedrooms Above Ground
|
3 |
|
Bedrooms Total
|
3 |
|
Architectural Style
|
2 Level |
|
Constructed Date
|
2025 |
|
Construction Style Attachment
|
Detached |
|
Exterior Finish
|
Wood Shingles, Vinyl Siding |
|
Flooring Type
|
Laminate |
|
Foundation Type
|
Concrete |
|
Half Bath Total
|
1 |
|
Heating Type
|
Baseboard Heaters |
|
Stories Total
|
2 |
|
Size Interior
|
1,634 Ft2 |
|
Type
|
House |
|
Utility Water
|
Municipal Water |
Parking
Land
|
Access Type
|
Year-round Access |
|
Acreage
|
No |
|
Sewer
|
Municipal Sewage System |
|
Size Irregular
|
0.08 |
|
Size Total
|
0.0800|under 1/2 Acre |
|
Size Total Text
|
0.0800|under 1/2 Acre |
|
Zoning Description
|
Residential |
Rooms
| Level |
Type |
Length |
Width |
Dimensions |
|
Second Level |
Bath (# Pieces 1-6) |
|
|
8'0"" x 5'5"" |
|
Second Level |
Ensuite |
|
|
8'0"" x 5'5"" |
|
Second Level |
Primary Bedroom |
|
|
14'2"" x 12'0"" |
|
Second Level |
Bedroom |
|
|
10'8""x 11'0"" |
|
Second Level |
Bedroom |
|
|
9'8"" x 10'6"" |
|
Main Level |
Laundry Room |
|
|
8'6"" x 8'0"" |
|
Main Level |
Bath (# Pieces 1-6) |
|
|
4'2"" x 4'0"" |
|
Main Level |
Dining Room |
|
|
12'0"" x 12'0"" |
|
Main Level |
Living Room |
|
|
13'0"" x 16'5"" |
|
Main Level |
Kitchen |
|
|
11'0"" x 14'0"" |
|
Main Level |
Foyer |
|
|
9'0"" x 8'0"" |

