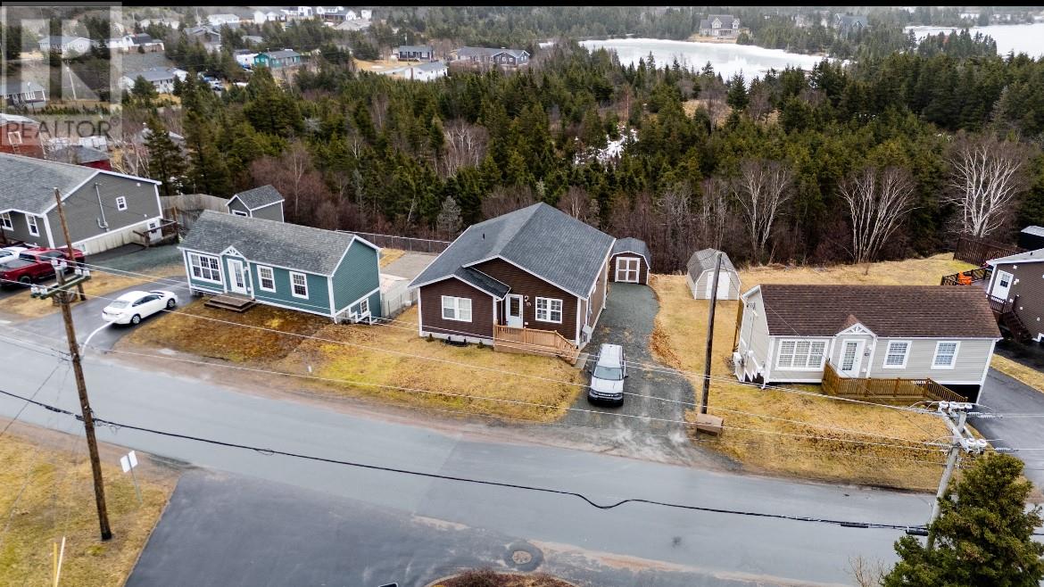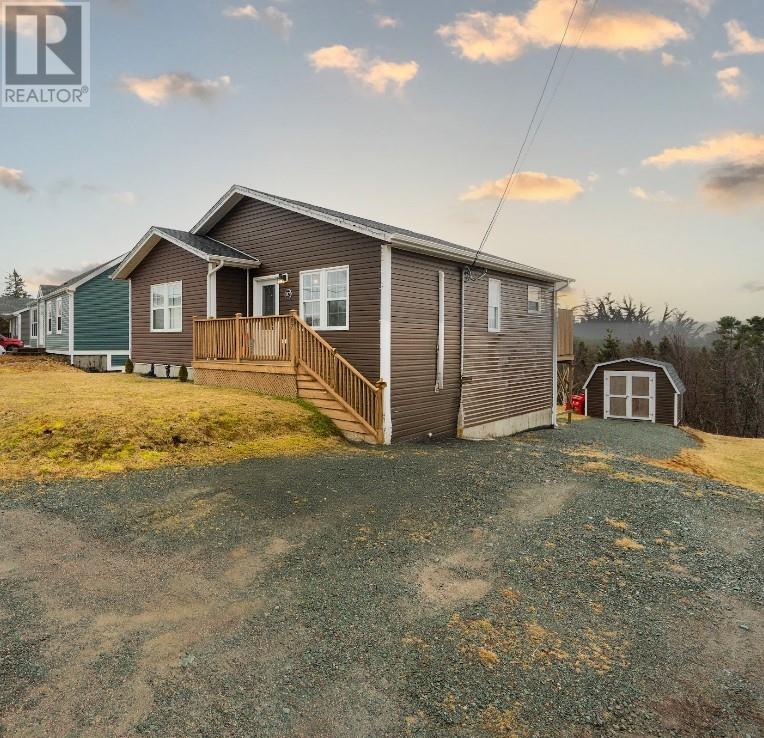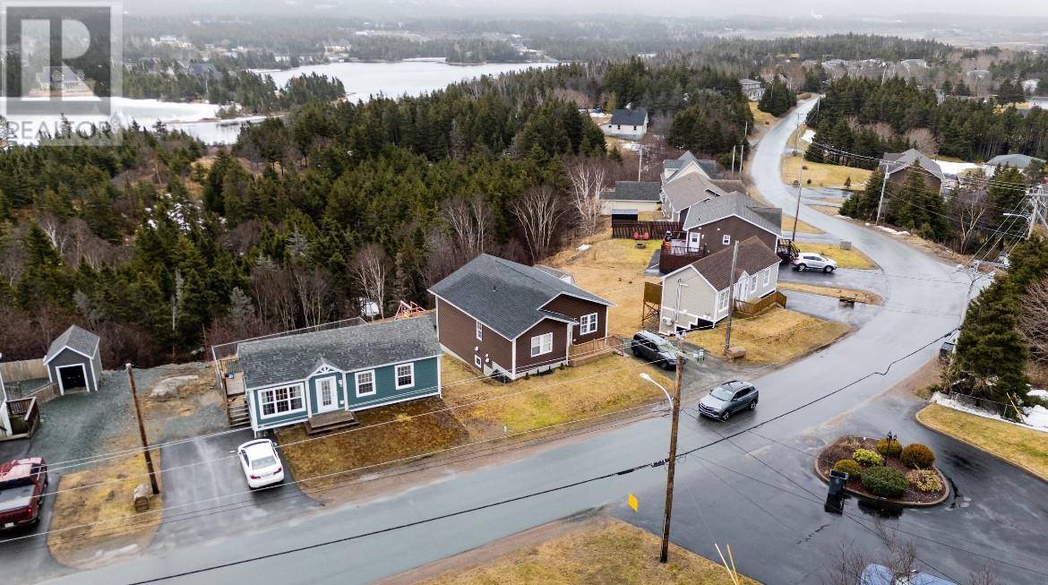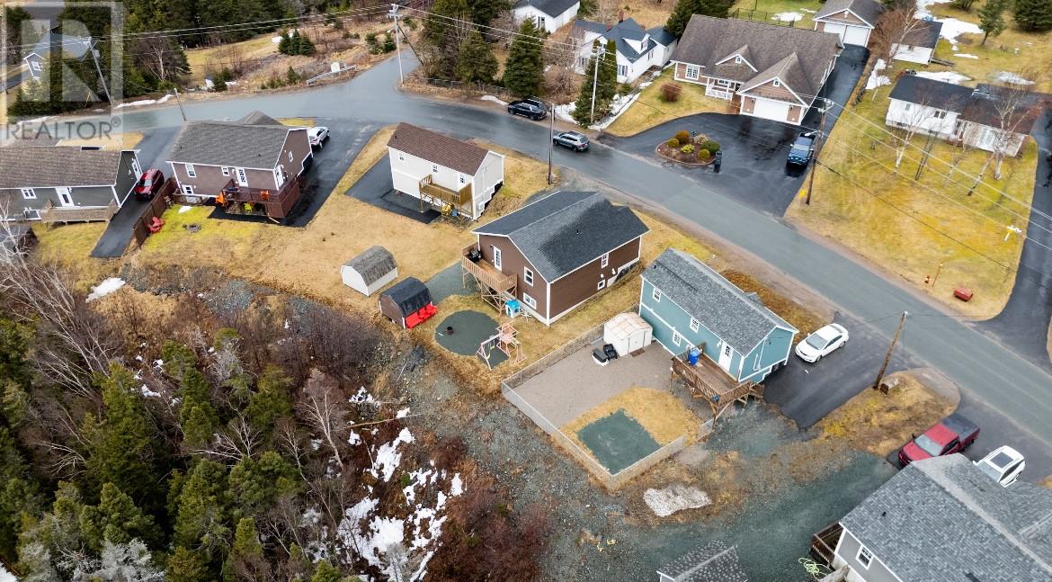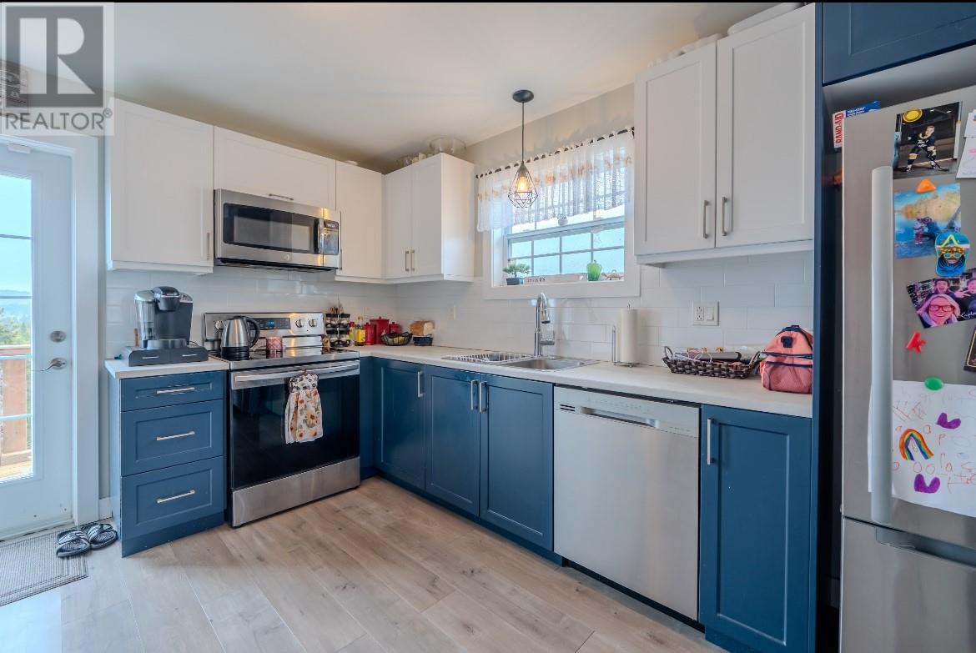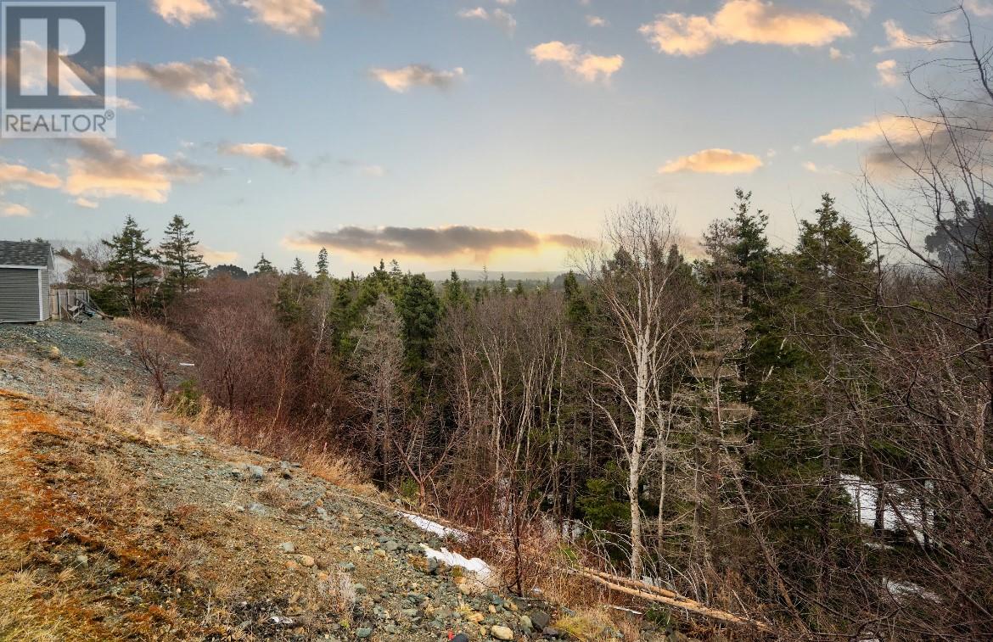4 Bedroom
2 Bathroom
1,585 ft2
Bungalow
Air Exchanger
Baseboard Heaters
Partially Landscaped
$279,000
Nestled in the picturesque community of Clarkes Beach, this beautiful home offers the perfect blend of comfort, style, and functionality. Designed with an open-concept layout, its an ideal space for family living and entertaining. The eat-in kitchen is a standout feature, showcasing elegant two-tone cabinetry, stainless steel appliances, and seamless access to a cozy living area. The main floor boasts a spacious primary bedroom with a private 3-piece en-suite, two additional bedrooms, and a well-appointed main bath. Step outside to the inviting patio just off the kitchen-your perfect spot to enjoy a morning coffee while taking in the serene surroundings. The lower level is partially completed, offering a large rec room, laundry area and an additional bedroom With drywall, flooring, doors and trim already in place , the undeveloped space is a blank canvas awaiting your personal touch. Plus, with plumbing already roughed in, adding a third bathroom is a convenient option. The backyard space has been beautifully leveled, providing a fantastic play space for the kids, while the 10x10 storage shed ensure ample room for all your extras. Enjoy stunning hillside views that create a warm and calming atmosphere year round. Don't miss the opportunity to make this awesome property your new home! (id:55727)
Property Details
|
MLS® Number
|
1282345 |
|
Property Type
|
Single Family |
|
Equipment Type
|
None |
|
Rental Equipment Type
|
None |
Building
|
Bathroom Total
|
2 |
|
Bedrooms Above Ground
|
3 |
|
Bedrooms Below Ground
|
1 |
|
Bedrooms Total
|
4 |
|
Appliances
|
Dishwasher, Refrigerator, Stove |
|
Architectural Style
|
Bungalow |
|
Constructed Date
|
2016 |
|
Construction Style Attachment
|
Detached |
|
Cooling Type
|
Air Exchanger |
|
Exterior Finish
|
Vinyl Siding |
|
Flooring Type
|
Laminate |
|
Foundation Type
|
Poured Concrete |
|
Heating Fuel
|
Electric |
|
Heating Type
|
Baseboard Heaters |
|
Stories Total
|
1 |
|
Size Interior
|
1,585 Ft2 |
|
Type
|
House |
|
Utility Water
|
Municipal Water |
Land
|
Access Type
|
Year-round Access |
|
Acreage
|
No |
|
Landscape Features
|
Partially Landscaped |
|
Sewer
|
Municipal Sewage System |
|
Size Irregular
|
100x100x100x54 |
|
Size Total Text
|
100x100x100x54|under 1/2 Acre |
|
Zoning Description
|
Res |
Rooms
| Level |
Type |
Length |
Width |
Dimensions |
|
Basement |
Foyer |
|
|
13.11 x 5.2 |
|
Basement |
Other |
|
|
14.2 x 16.8 |
|
Basement |
Laundry Room |
|
|
3.8 x 16.11 |
|
Basement |
Bedroom |
|
|
10.5 x 11.8 |
|
Basement |
Recreation Room |
|
|
9.11 x 25 |
|
Main Level |
Ensuite |
|
|
3.8 x 7.5 |
|
Main Level |
Primary Bedroom |
|
|
14.1 x 14.1 |
|
Main Level |
Bath (# Pieces 1-6) |
|
|
6.9 x 6 |
|
Main Level |
Bedroom |
|
|
14.1 x 7.10 |
|
Main Level |
Bedroom |
|
|
10.2 x7.10 |
|
Main Level |
Not Known |
|
|
9.11 x 17.2 |
|
Main Level |
Living Room |
|
|
13.11 x 13.4 |

