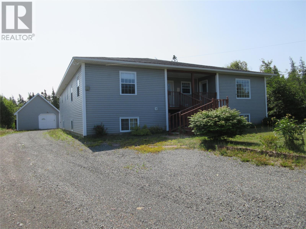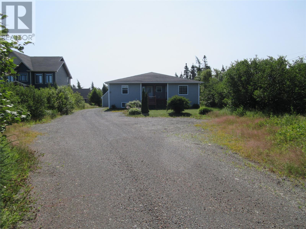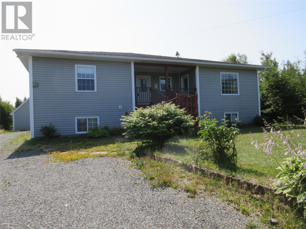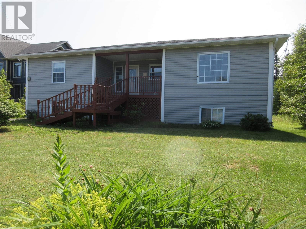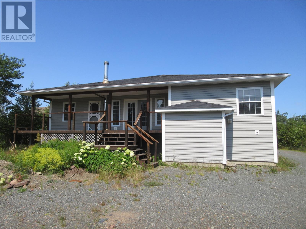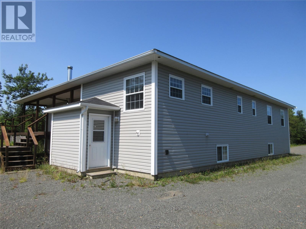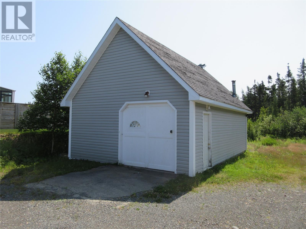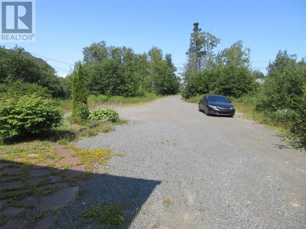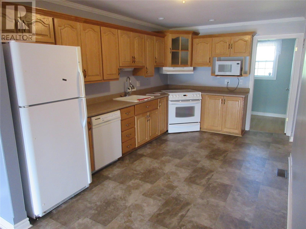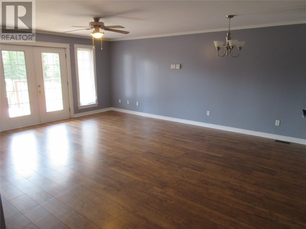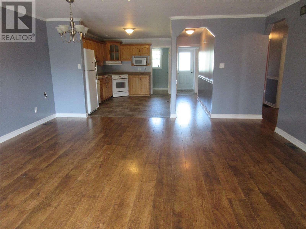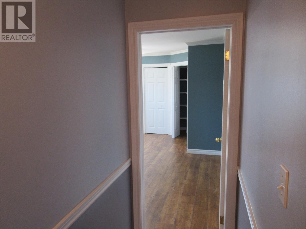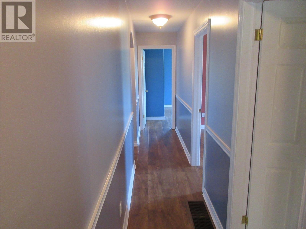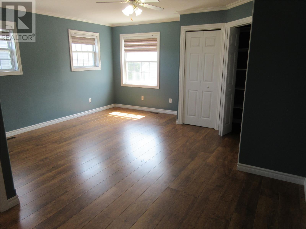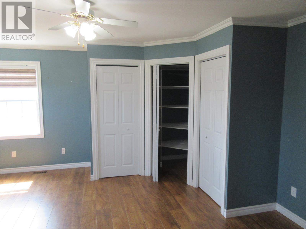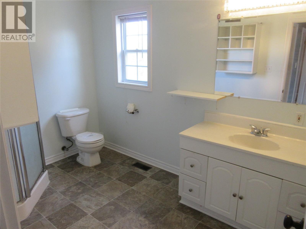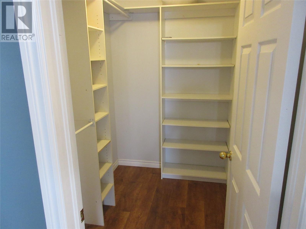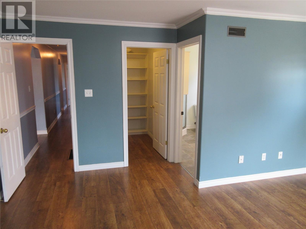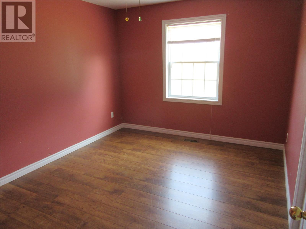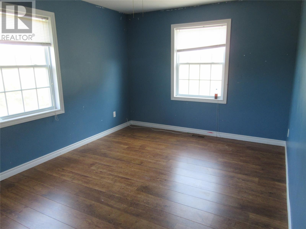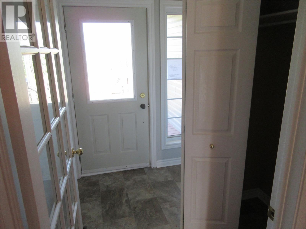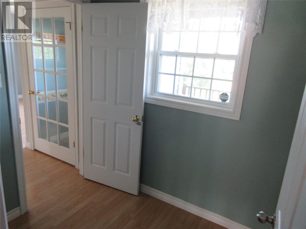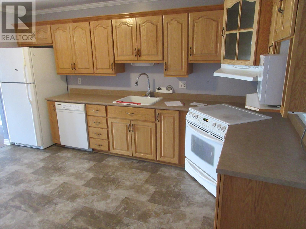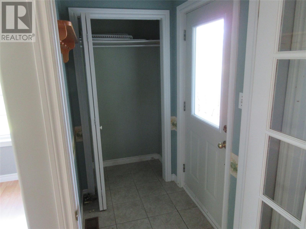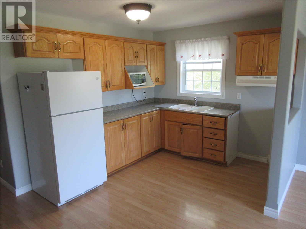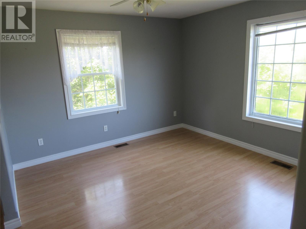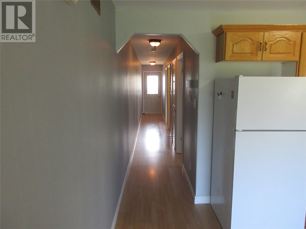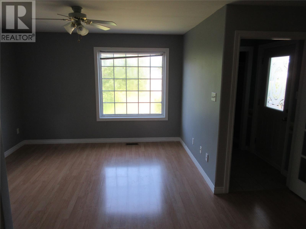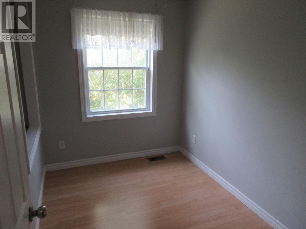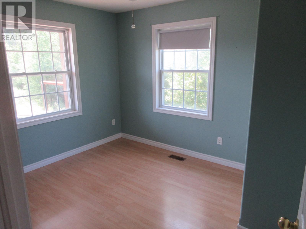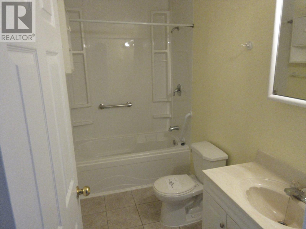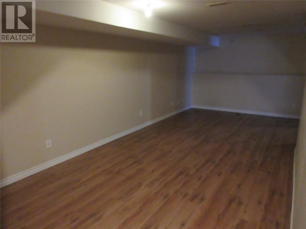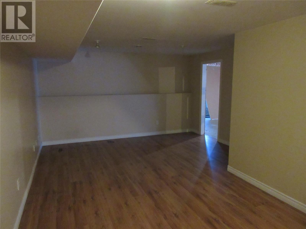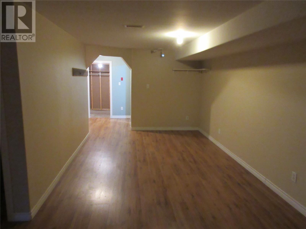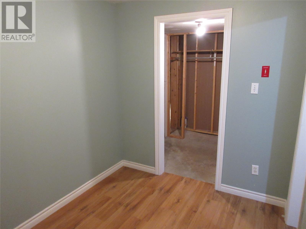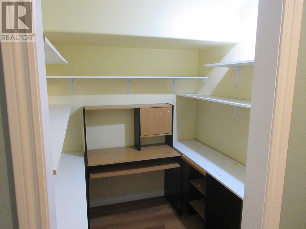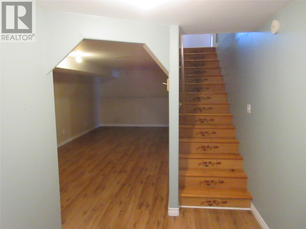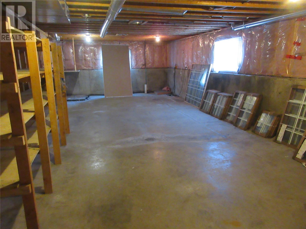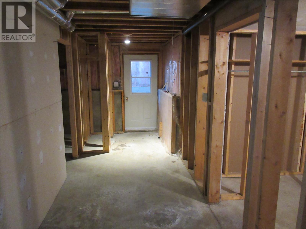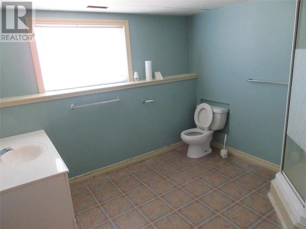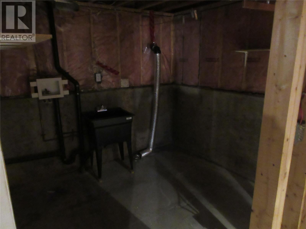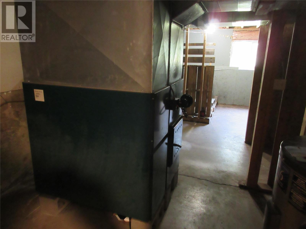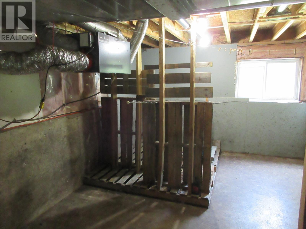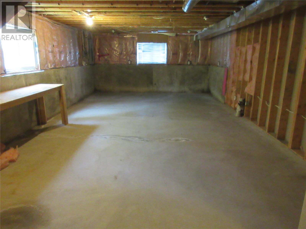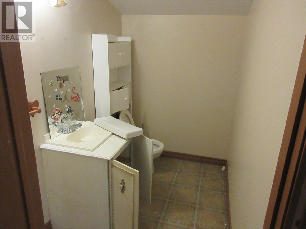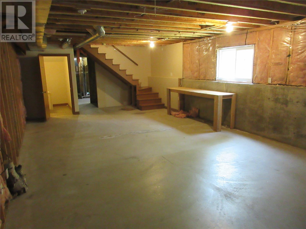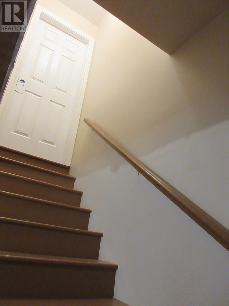370 Grenfell Heights Grand Falls Windsor, Newfoundland & Labrador A2A 2J2
$299,900
Located at 370 Grenfell Heights in a very popular area is this 3 bedroom home situated on a large lot measuring 100' X 400'. This 3 bedroom home with a two bedroom attached in-law apartment, with over 2300 square feet on the main floor. This property is surrounded by mature trees, partially landscaped, and contains a large garage with loft measuring 20'X30'. Exterior of home has a covered verandah at the front and large verandah located at the rear of the property that would be great for entertaining. Main level of home contains 3 bedrooms, kitchen with solid oak cabinets, living room/dining room, full bath with ensuite having 3/4 bath and a walk in closet. In law suite contains, living room, eat in kitchen, two bedrooms and full bath. Downstairs features a large rec room area, utility room, and tons of space for future development. Home is heated with forced air furnace wood/oil combination. No conveyance of any written signed offers prior to Mar 13, 2025 (id:55727)
Property Details
| MLS® Number | 1282311 |
| Property Type | Single Family |
Building
| Bathroom Total | 4 |
| Bedrooms Above Ground | 3 |
| Bedrooms Total | 3 |
| Architectural Style | Bungalow |
| Constructed Date | 2003 |
| Construction Style Attachment | Detached |
| Exterior Finish | Vinyl Siding |
| Flooring Type | Ceramic Tile, Laminate, Other |
| Foundation Type | Poured Concrete |
| Half Bath Total | 1 |
| Heating Fuel | Oil, Wood |
| Heating Type | Forced Air |
| Stories Total | 1 |
| Size Interior | 4,796 Ft2 |
| Type | Two Apartment House |
| Utility Water | Municipal Water |
Parking
| Detached Garage |
Land
| Access Type | Year-round Access |
| Acreage | No |
| Landscape Features | Landscaped |
| Sewer | Septic Tank |
| Size Irregular | 100x400 |
| Size Total Text | 100x400|under 1/2 Acre |
| Zoning Description | Residential |
Rooms
| Level | Type | Length | Width | Dimensions |
|---|---|---|---|---|
| Basement | Bath (# Pieces 1-6) | 4x7 | ||
| Basement | Recreation Room | 14x24 | ||
| Main Level | Bath (# Pieces 1-6) | 6x13 | ||
| Main Level | Ensuite | 7x11 | ||
| Main Level | Bedroom | 10x13 | ||
| Main Level | Bedroom | 11x14 | ||
| Main Level | Primary Bedroom | 16x18 | ||
| Main Level | Kitchen | 16x9 | ||
| Main Level | Living Room | 21x17 |
Contact Us
Contact us for more information

