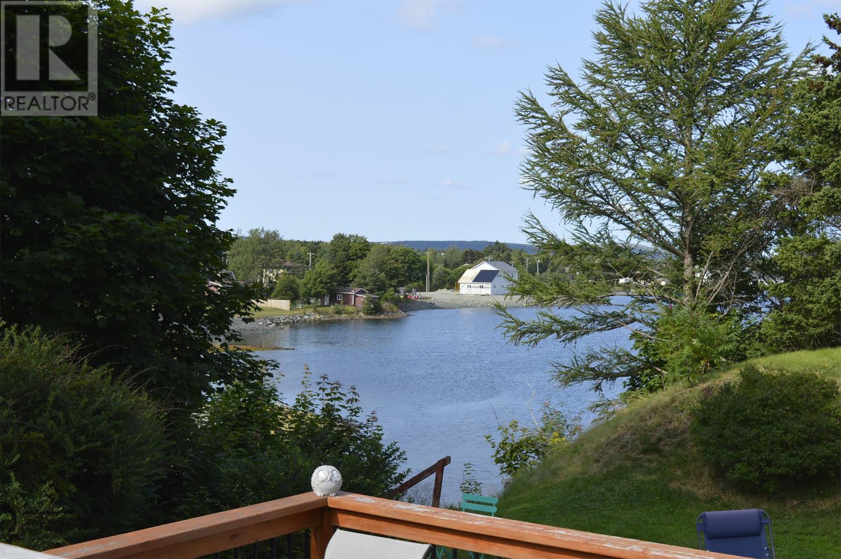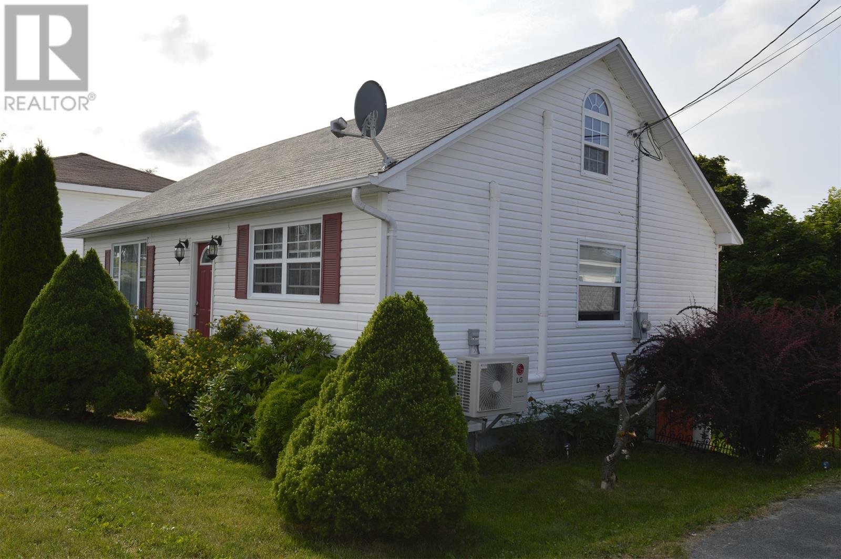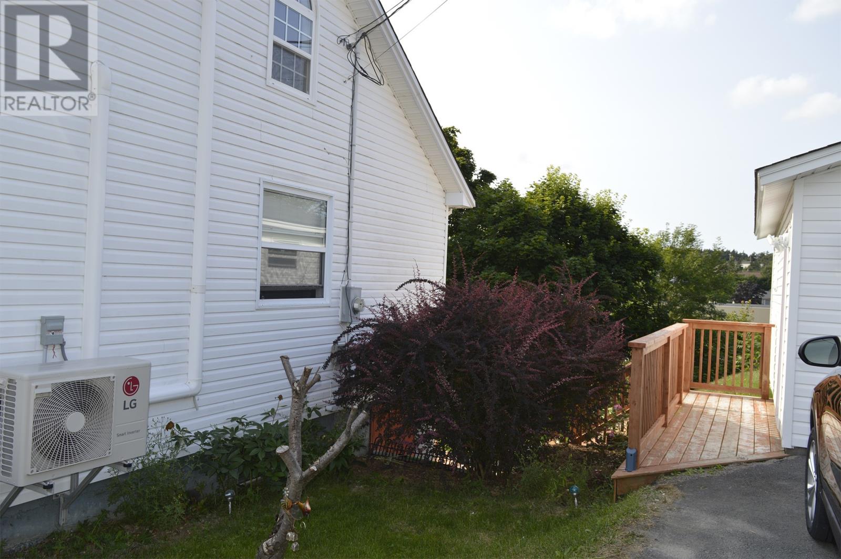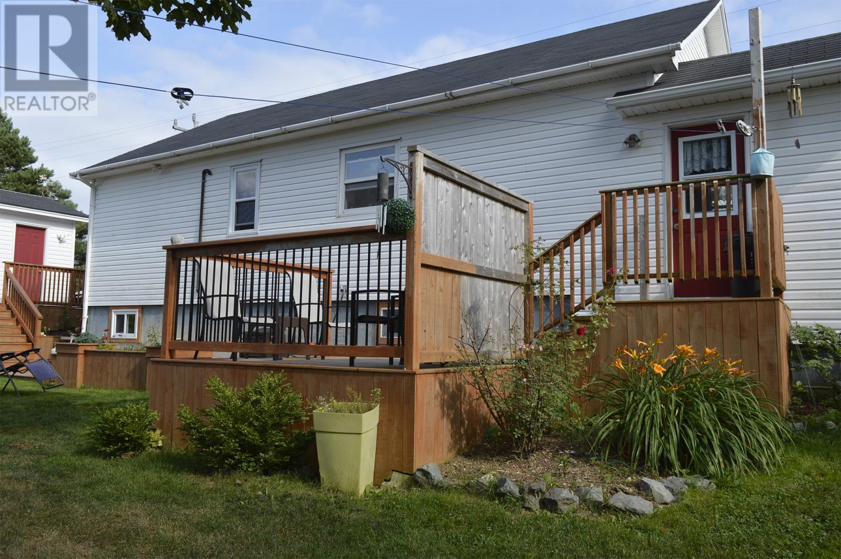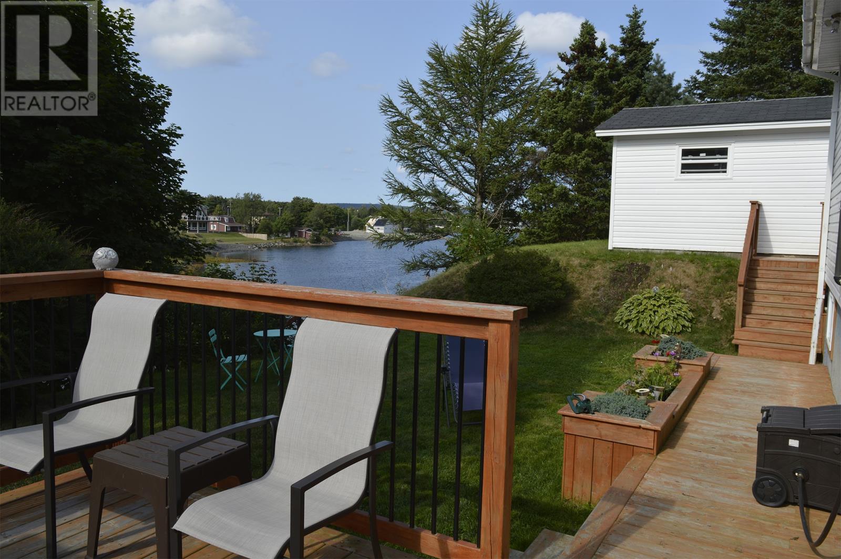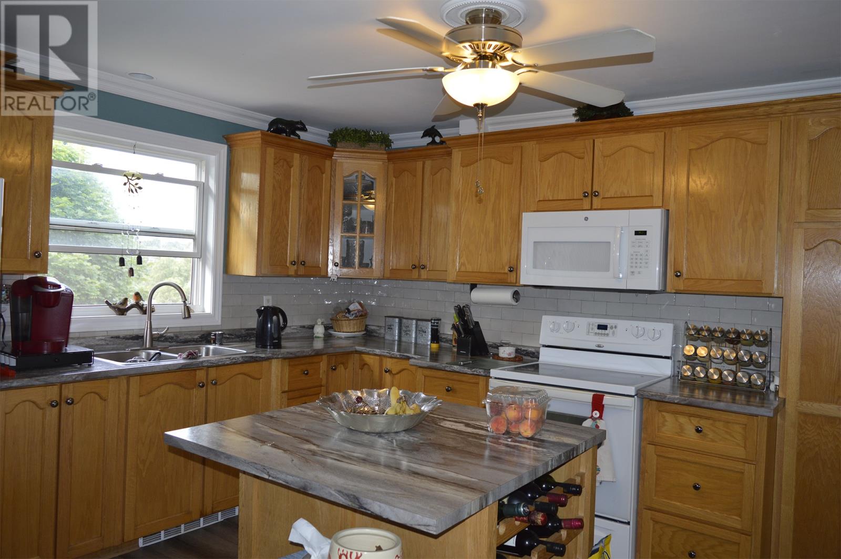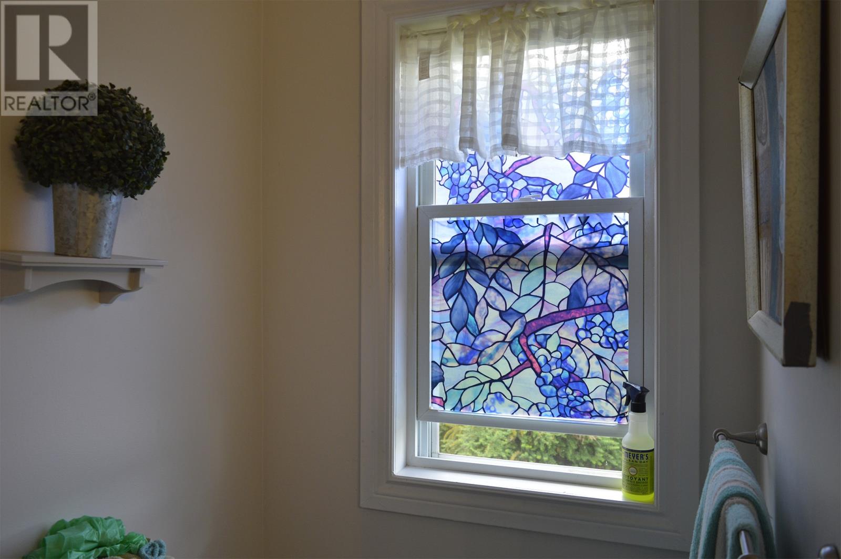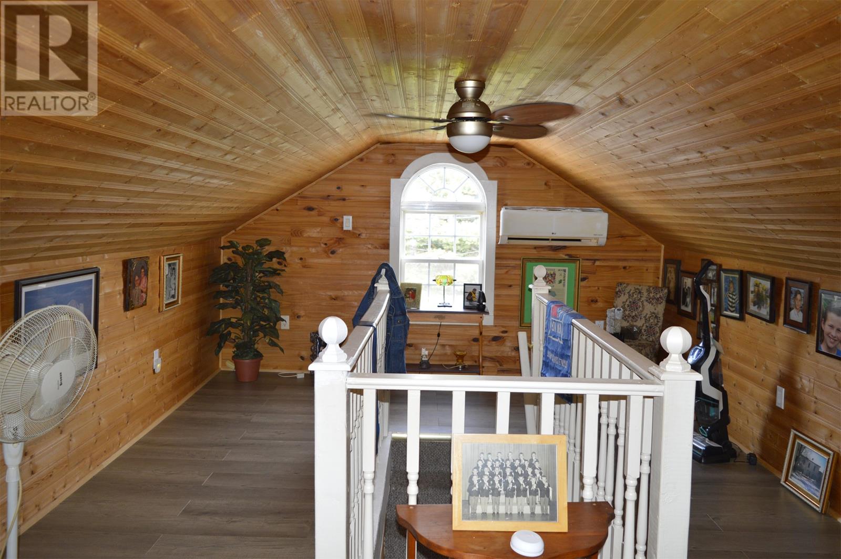13 George Mercer Drive Bay Roberts, Newfoundland & Labrador A0A 1X0
$219,000
Discover your private oasis with this charming bungalow, offering breathtaking ocean views that create a serene backdrop for your daily life. This cozy home features two bedrooms and one bathroom, with a developed attic that can easily transform into a bonus room or a third bedroom, providing flexible living options. The property is brimming with character and recent upgrades, including blown-in insulation, modern PEX plumbing, and stylish new flooring. Enjoy outdoor living on the stunning multi-level deck, while indoor comfort is ensured with an LG mini-split system. The durable shingles boast a 40-year warranty, promising long-term peace of mind. Additionally, the undeveloped basement presents a blank canvas for you to customize and expand your living space according to your unique needs and preferences. The property also includes a detached garage for added convenience. Being sold "As Is, Where Is" (id:55727)
Property Details
| MLS® Number | 1280196 |
| Property Type | Single Family |
| Amenities Near By | Highway, Recreation, Shopping |
| Equipment Type | None |
| Rental Equipment Type | None |
| View Type | Ocean View |
Building
| Bathroom Total | 1 |
| Bedrooms Above Ground | 2 |
| Bedrooms Total | 2 |
| Appliances | Dishwasher, Refrigerator, Stove |
| Architectural Style | Bungalow |
| Constructed Date | 1974 |
| Construction Style Attachment | Detached |
| Exterior Finish | Vinyl Siding |
| Flooring Type | Carpeted, Laminate |
| Foundation Type | Concrete |
| Heating Fuel | Electric |
| Heating Type | Baseboard Heaters |
| Stories Total | 1 |
| Size Interior | 2,400 Ft2 |
| Type | House |
| Utility Water | Municipal Water |
Parking
| Detached Garage | |
| Garage | 1 |
Land
| Access Type | Year-round Access |
| Acreage | No |
| Land Amenities | Highway, Recreation, Shopping |
| Landscape Features | Landscaped |
| Sewer | Municipal Sewage System |
| Size Irregular | 120' X 70' (approx) |
| Size Total Text | 120' X 70' (approx)|7,251 - 10,889 Sqft |
| Zoning Description | Res. |
Rooms
| Level | Type | Length | Width | Dimensions |
|---|---|---|---|---|
| Second Level | Attic | 34' x 12' | ||
| Main Level | Bedroom | 11.6' x 10.1' | ||
| Main Level | Bedroom | 13.8' x 11.5' | ||
| Main Level | Bath (# Pieces 1-6) | 9.3' x 6.7' | ||
| Main Level | Living Room/fireplace | 19' x 10' | ||
| Main Level | Kitchen | 11.3' x 13.8' | ||
| Main Level | Dining Room | 6.7' x 8.7' | ||
| Main Level | Laundry Room | 12' x 6.2' | ||
| Main Level | Porch | 4.9' x 3.7' |
Contact Us
Contact us for more information


