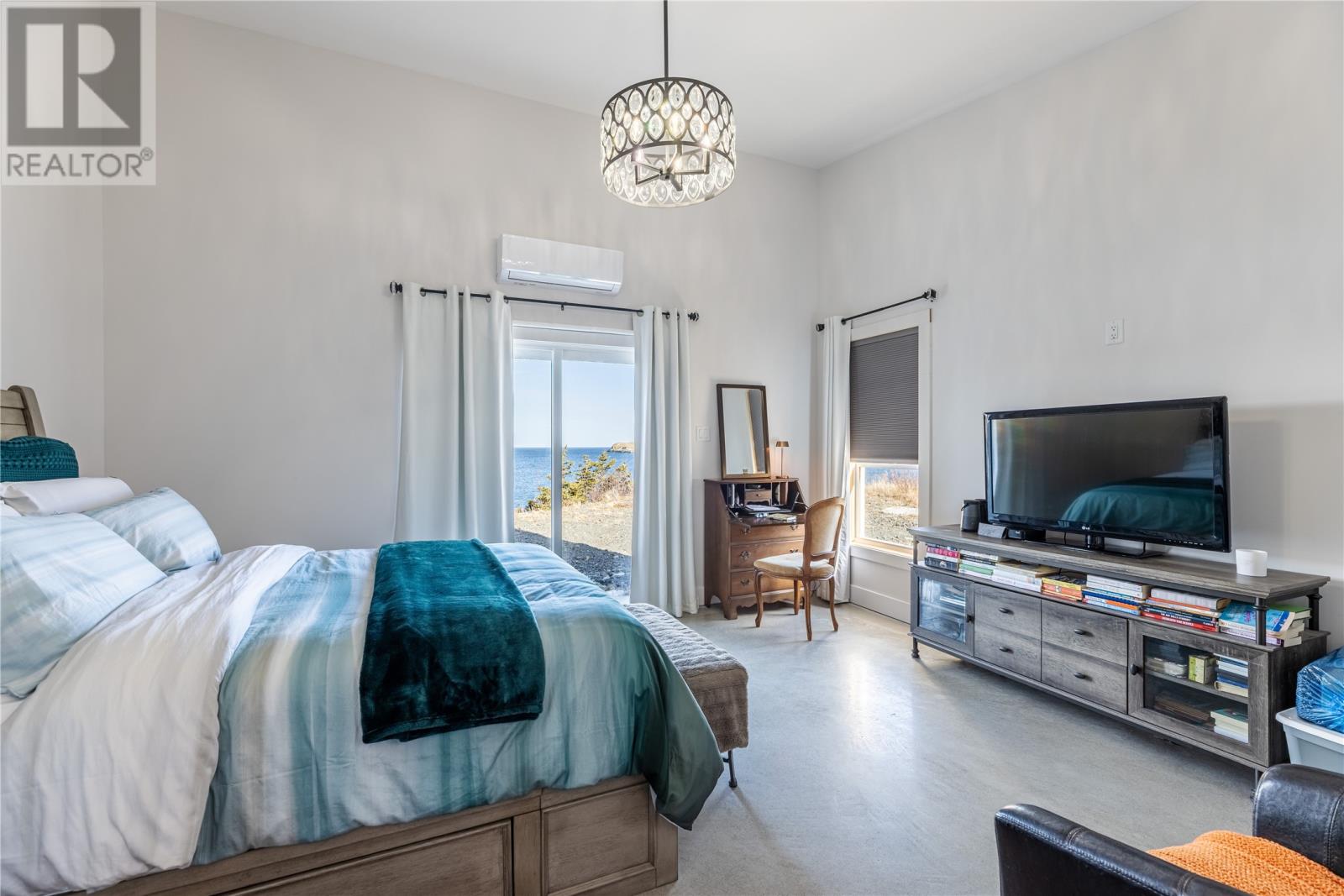289 Main Road Burnt Cove, Newfoundland & Labrador A0A 4A0
$1,249,000
BREATHTAKING VIEWS! This absolutely stunning slab-on-grade bungalow is perfectly situated just 30 minutes from St. John's, offering unparalleled oceanfront living. Nestled on the doorstep of the Atlantic Ocean, this home provides a front-row seat to watch whales and seabirds, 7 islands (2 are bird sanctuarys) from the comfort of your front porch. The bright, open-concept main living area is designed to maximize natural light and showcase the spectacular views with floor-to-ceiling windows. The family room features an elegant propane fireplace, seamlessly flowing into the gourmet kitchen, which boasts a sit-up island, stylish backsplash, stainless steel appliances, and a walk-in pantry. The dining area completes the space, creating the perfect setting for entertaining or simply enjoying the serene surroundings. The spacious primary bedroom is a true retreat, featuring a spa-inspired ensuite with a custom glass and tiled shower, and a walk-in closet. A generously sized secondary bedroom and a beautifully appointed main bathroom provide comfort and convenience. Adding to the home's versatility is an oversized bonus room with a wall of windows, currently set up as a sunroom. With its built-in closet, this space could easily be used as a third bedroom, office, or additional living area. Completing the property is a massive detached garage, spanning over 1,000 square feet—perfect for storing all your recreational gear, and access to private beach. A rare opportunity to own a breathtaking oceanfront home—this is truly a must-see! (id:55727)
Property Details
| MLS® Number | 1282166 |
| Property Type | Single Family |
| Amenities Near By | Recreation, Shopping |
| View Type | Ocean View, View |
Building
| Bathroom Total | 2 |
| Bedrooms Total | 3 |
| Architectural Style | Bungalow |
| Constructed Date | 2024 |
| Construction Style Attachment | Detached |
| Exterior Finish | Vinyl Siding |
| Fireplace Present | Yes |
| Flooring Type | Mixed Flooring |
| Foundation Type | Concrete Slab |
| Stories Total | 1 |
| Size Interior | 2,342 Ft2 |
| Type | House |
| Utility Water | Well |
Parking
| Detached Garage |
Land
| Access Type | Year-round Access |
| Acreage | No |
| Land Amenities | Recreation, Shopping |
| Sewer | Septic Tank |
| Size Irregular | ~0.77 Acres |
| Size Total Text | ~0.77 Acres|.5 - 9.99 Acres |
| Zoning Description | Res. |
Rooms
| Level | Type | Length | Width | Dimensions |
|---|---|---|---|---|
| Main Level | Bath (# Pieces 1-6) | 7.9x13.11 4pc | ||
| Main Level | Family Room | 16.7x18.11 | ||
| Main Level | Bedroom | 11.11x15.0 | ||
| Main Level | Ensuite | 11.4x8.1 4pc | ||
| Main Level | Primary Bedroom | 19.7x15.9 | ||
| Main Level | Laundry Room | 9.8x13.11 | ||
| Main Level | Other | 5.4x5.3 Bar | ||
| Main Level | Dining Room | 7.0x13.11 | ||
| Main Level | Kitchen | 14.10x13.11 | ||
| Main Level | Living Room | 22.11x22.11 |
Contact Us
Contact us for more information










































