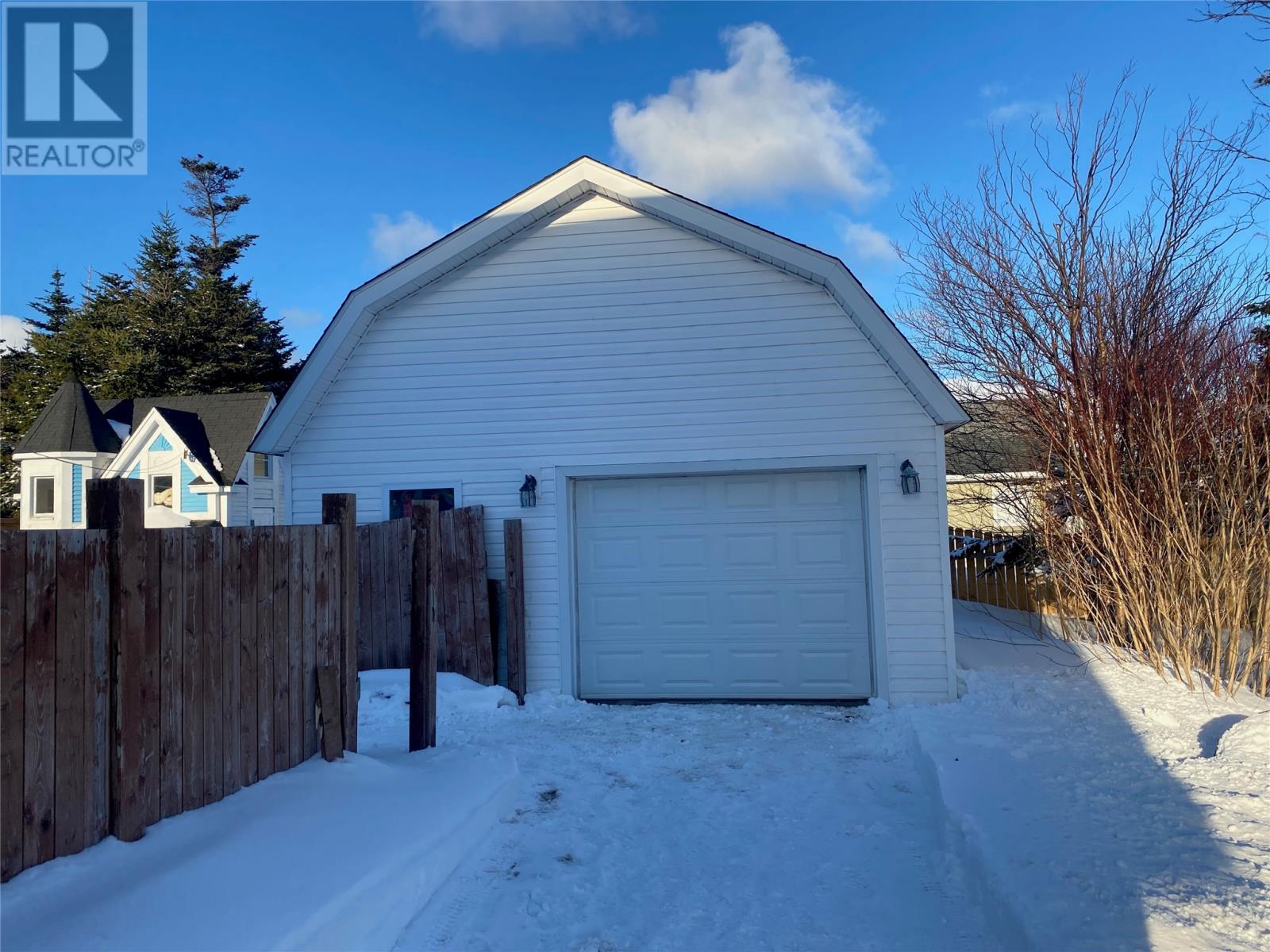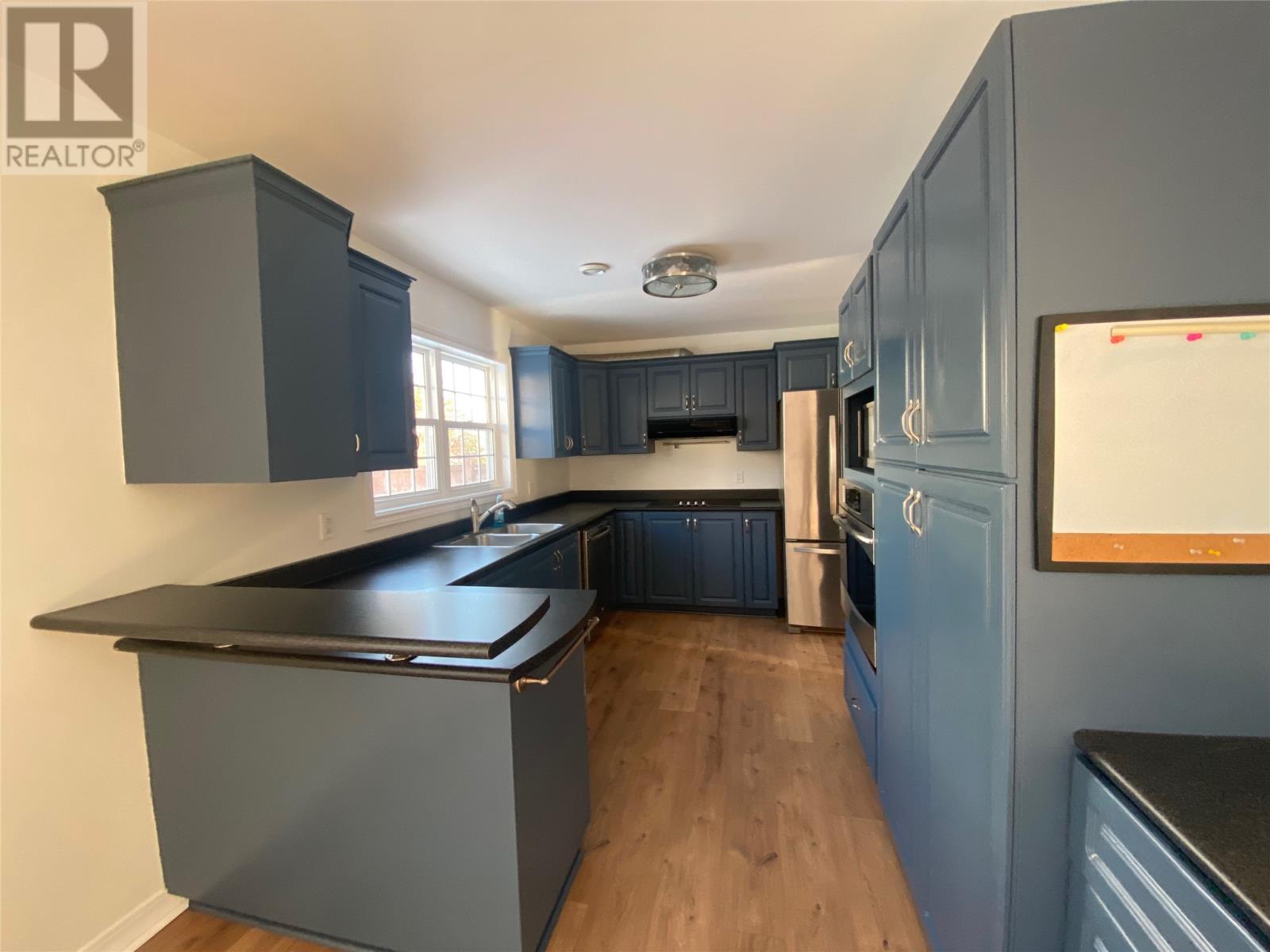30 Gillis Drive Stephenville, Newfoundland & Labrador A2N 3R6
$359,000
Beautiful Cape Cod located in one of the best subdivisions in town - minutes from downtown. Walking distance from the high school. Main level has family room enclosed with french doors, large bright living room has french doors leading into a spacious dining room with garden doors leading to a deck and private fenced backyard, main floor laundry, 2pc bathroom and a large mudroom with plenty of closet space, European style kitchen with a breakfast bar and has built-in appliances. Second floor consists of master bedroom with an ensuite with a free standing tub, 2 vanities and a huge walk-in ceramic shower stall, 2 more bedrooms and main bath. All hardwood and Laminate throughout. Playhouse built like a castle in backyard. Also comes with a 20 x 24 wired heated garage with a loft for that extra storage. Call today to book a viewing or for more info (id:55727)
Property Details
| MLS® Number | 1282133 |
| Property Type | Single Family |
| Equipment Type | None |
| Rental Equipment Type | None |
Building
| Bathroom Total | 3 |
| Bedrooms Above Ground | 3 |
| Bedrooms Total | 3 |
| Appliances | Cooktop, Dishwasher, Refrigerator, Oven - Built-in |
| Constructed Date | 1995 |
| Construction Style Attachment | Detached |
| Exterior Finish | Vinyl Siding |
| Flooring Type | Ceramic Tile, Hardwood, Laminate |
| Foundation Type | Concrete |
| Half Bath Total | 1 |
| Heating Fuel | Electric |
| Stories Total | 1 |
| Size Interior | 1,900 Ft2 |
| Type | House |
| Utility Water | Municipal Water |
Parking
| Detached Garage | |
| Garage | 1 |
Land
| Access Type | Year-round Access |
| Acreage | No |
| Landscape Features | Landscaped |
| Sewer | Municipal Sewage System |
| Size Irregular | 55 X 120 |
| Size Total Text | 55 X 120|under 1/2 Acre |
| Zoning Description | Res |
Rooms
| Level | Type | Length | Width | Dimensions |
|---|---|---|---|---|
| Second Level | Ensuite | 8.10 x 10 x 10 | ||
| Second Level | Bedroom | 13' X 14' | ||
| Second Level | Bedroom | 11' X 14' | ||
| Second Level | Primary Bedroom | 14' X 16' | ||
| Main Level | Foyer | 4.10 x 7.4 | ||
| Main Level | Laundry Room | 8 x 5 | ||
| Main Level | Family Room | 12' X 13' | ||
| Main Level | Kitchen | 9.3 x 15.4 | ||
| Main Level | Dining Room | 11.4 x 9.3 | ||
| Main Level | Living Room | 13' X 17' |
Contact Us
Contact us for more information































