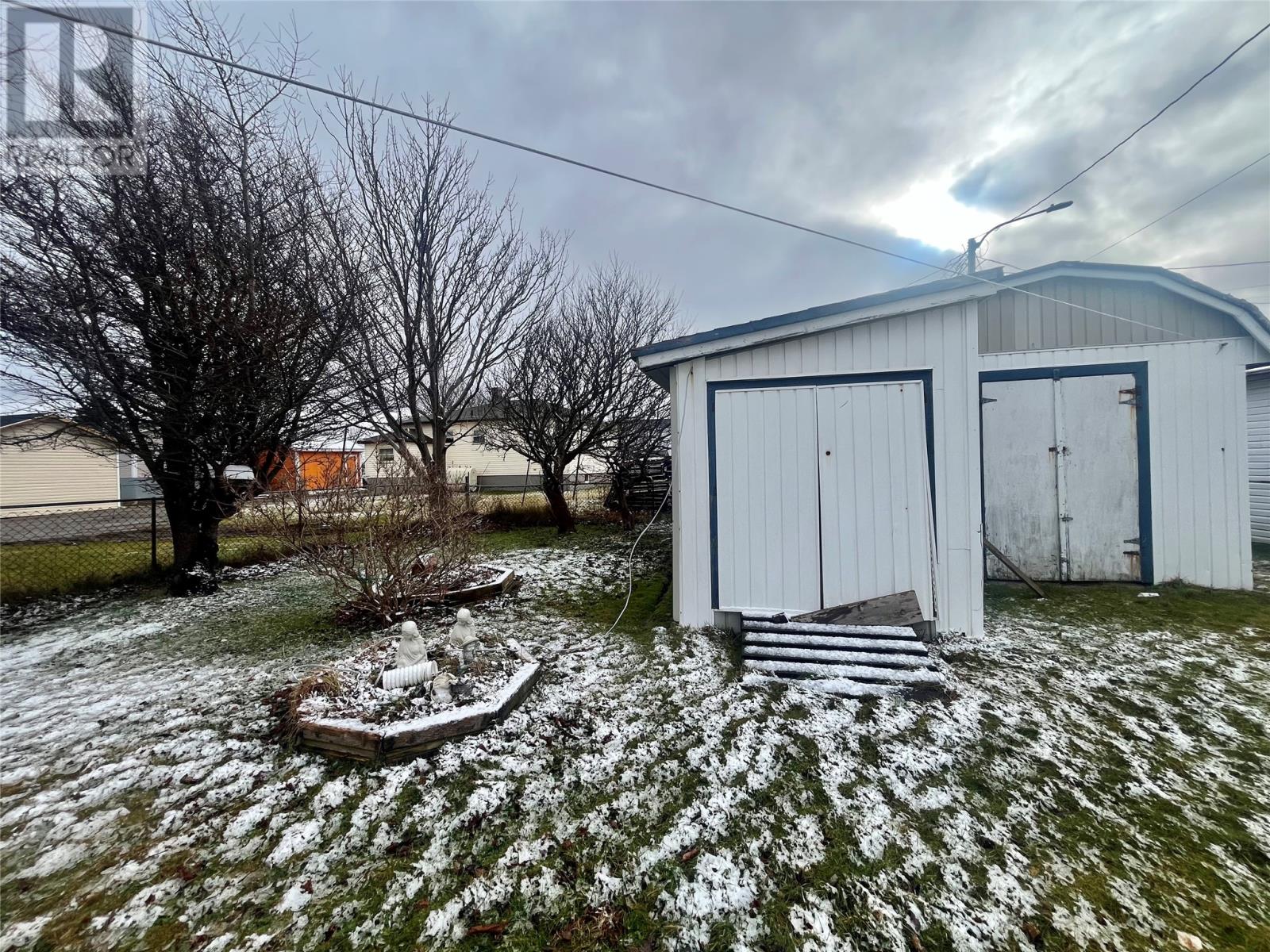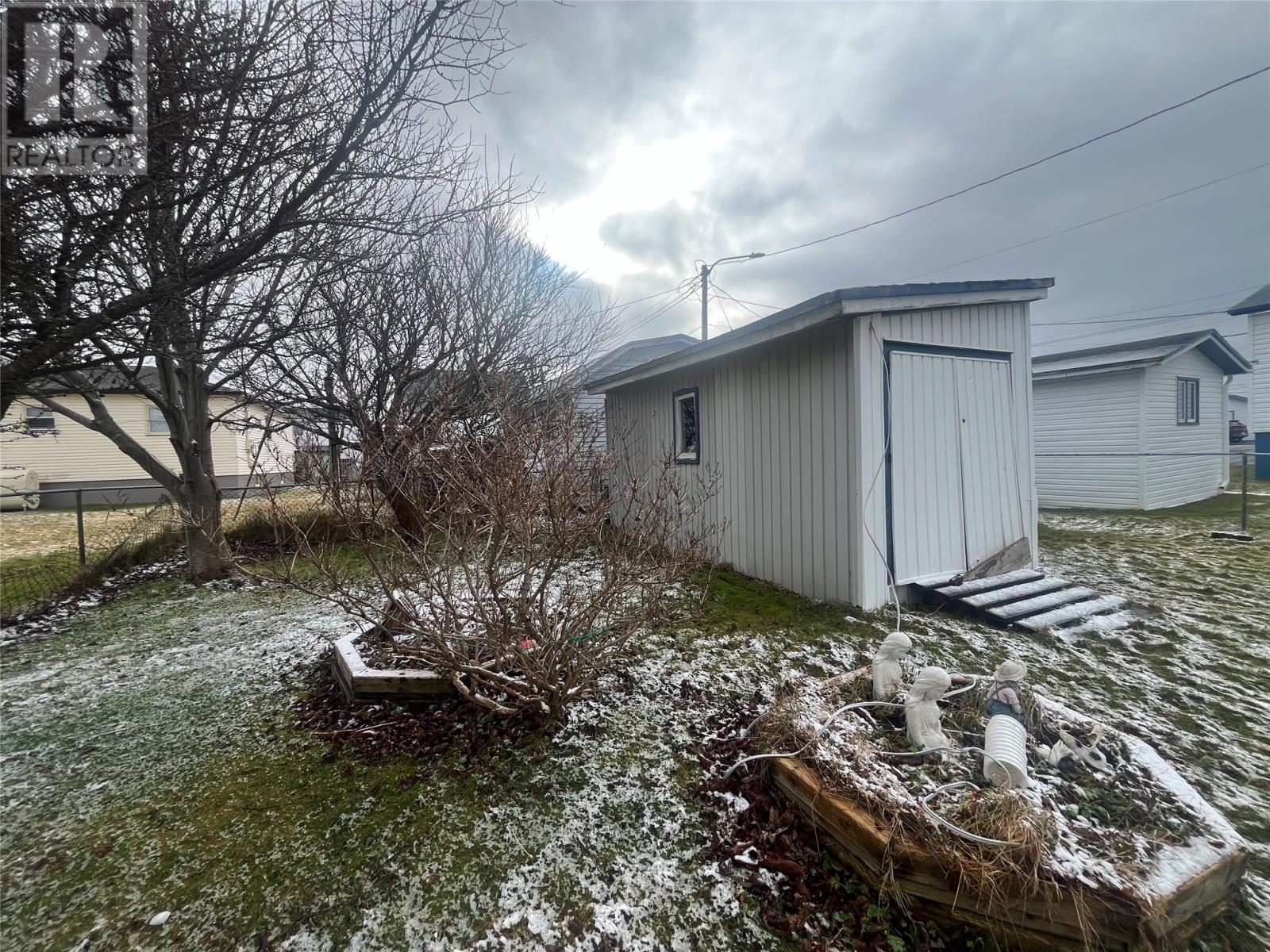3 Stanley Place Grand Bank, Newfoundland & Labrador A0E 1W0
$54,900
Welcome to your charming home in the heart of Grand Bank, Newfoundland! This delightful 2-bedroom bungalow, nestled at the end of a peaceful cul-de-sac, is surrounded by a lush garden adorned with mature trees and features a handy garden shed. Step inside to discover a cozy eat-in kitchen perfect for family meals, a spacious master bedroom, and a bright living room that invites relaxation and warmth. The home boasts a well-appointed 3-piece bathroom with a convenient walk-in shower, along with an additional inviting bedroom. Venture to the lower level, where you'll find a partially developed family room with pellet stove, two smaller versatile rooms, a laundry area with a half bath, and an electric furnace/storage room. An attached garage provides extra space for your vehicle or recreational toys. Ideally located within walking distance to grocery stores and local intermediate/high school, this home is perfect for those seeking comfort and convenience. Don't miss your chance to make this cozy bungalow your own! (id:55727)
Property Details
| MLS® Number | 1280887 |
| Property Type | Single Family |
| Amenities Near By | Shopping |
Building
| Bathroom Total | 2 |
| Bedrooms Above Ground | 2 |
| Bedrooms Total | 2 |
| Appliances | Refrigerator, Stove |
| Constructed Date | 1965 |
| Construction Style Attachment | Detached |
| Exterior Finish | Vinyl Siding |
| Flooring Type | Laminate, Other |
| Foundation Type | Concrete |
| Half Bath Total | 1 |
| Heating Fuel | Electric, Wood |
| Heating Type | Forced Air |
| Stories Total | 1 |
| Size Interior | 1,810 Ft2 |
| Type | House |
| Utility Water | Municipal Water |
Parking
| Attached Garage | |
| Garage | 1 |
Land
| Acreage | No |
| Land Amenities | Shopping |
| Landscape Features | Landscaped |
| Sewer | Municipal Sewage System |
| Size Irregular | 13x4.7x9.1x7.78x22.5x12.3x22 X 15 X 6 |
| Size Total Text | 13x4.7x9.1x7.78x22.5x12.3x22 X 15 X 6|under 1/2 Acre |
| Zoning Description | Res |
Rooms
| Level | Type | Length | Width | Dimensions |
|---|---|---|---|---|
| Basement | Storage | 5x10 | ||
| Basement | Laundry Room | 7.5x11 | ||
| Basement | Other | 8x8 | ||
| Basement | Den | 8x7 | ||
| Basement | Family Room | 13x1 | ||
| Main Level | Porch | 6x6 | ||
| Main Level | Bath (# Pieces 1-6) | 3 pc | ||
| Main Level | Primary Bedroom | 11x15 | ||
| Main Level | Bedroom | 7.2x12 | ||
| Main Level | Living Room | 13x16 | ||
| Main Level | Kitchen | 13x9 |
Contact Us
Contact us for more information






















