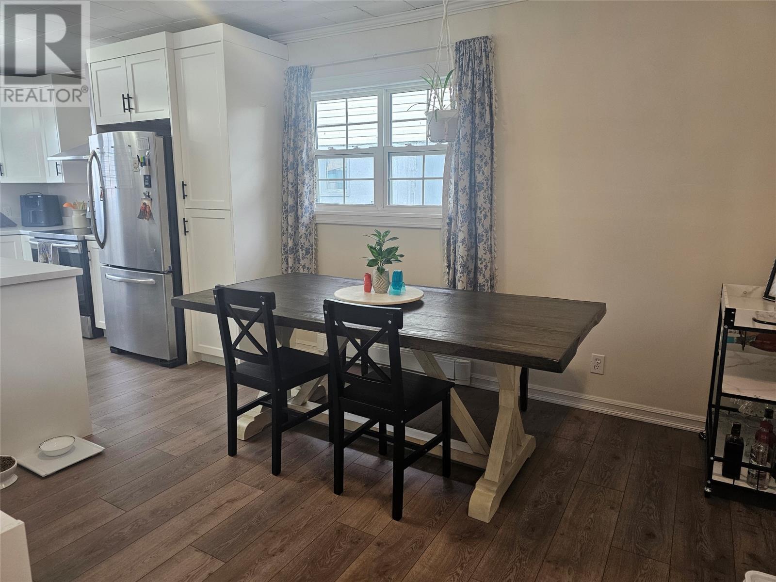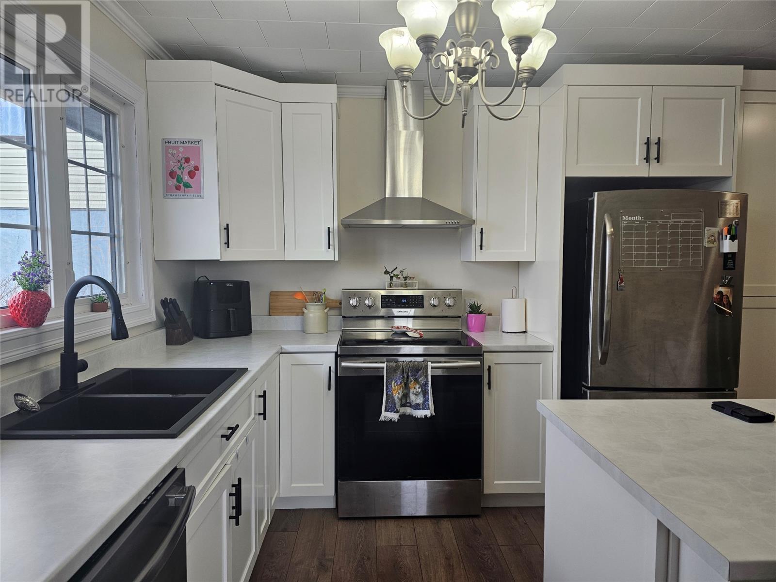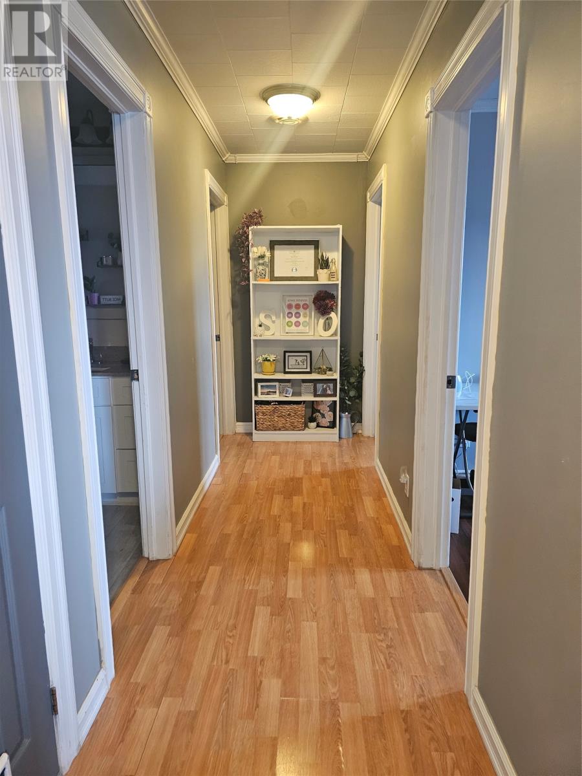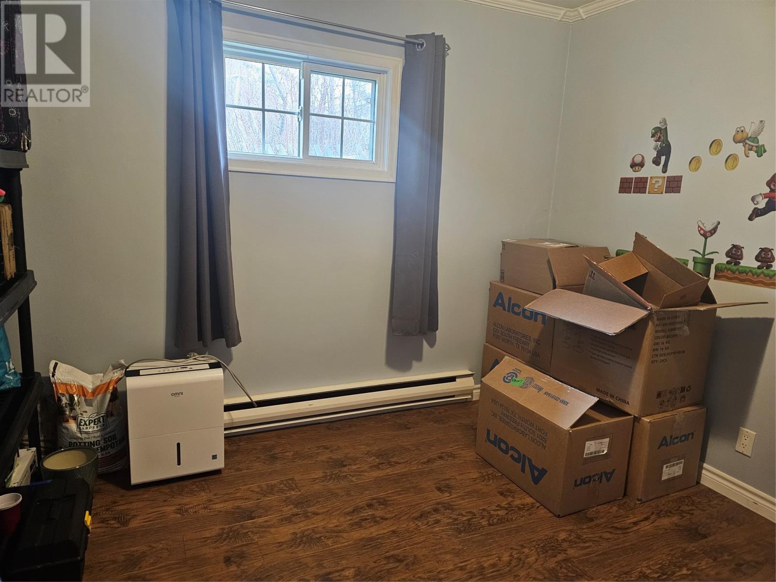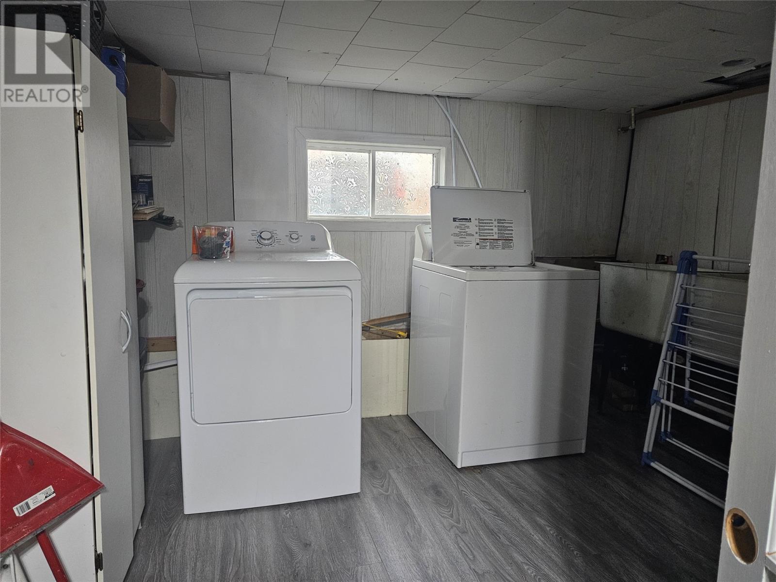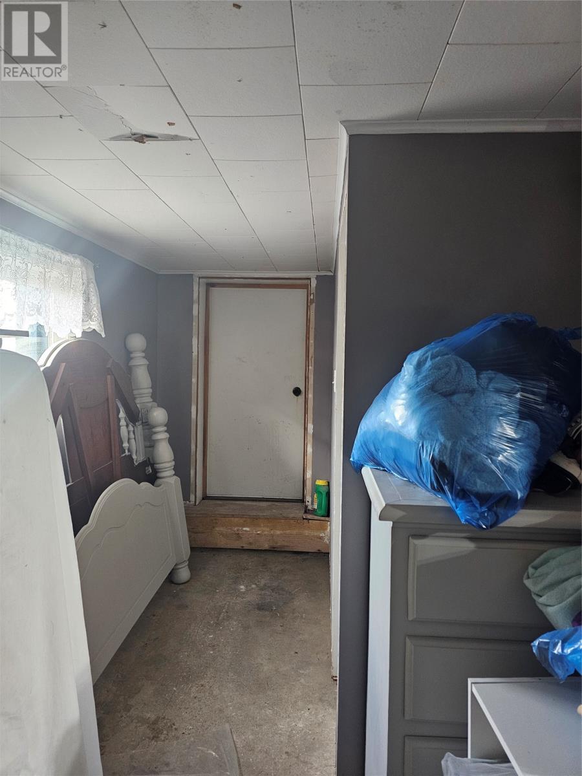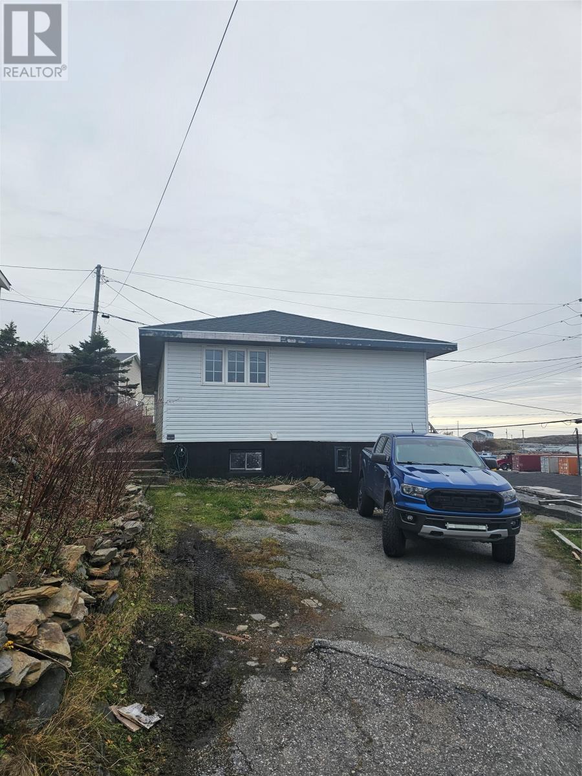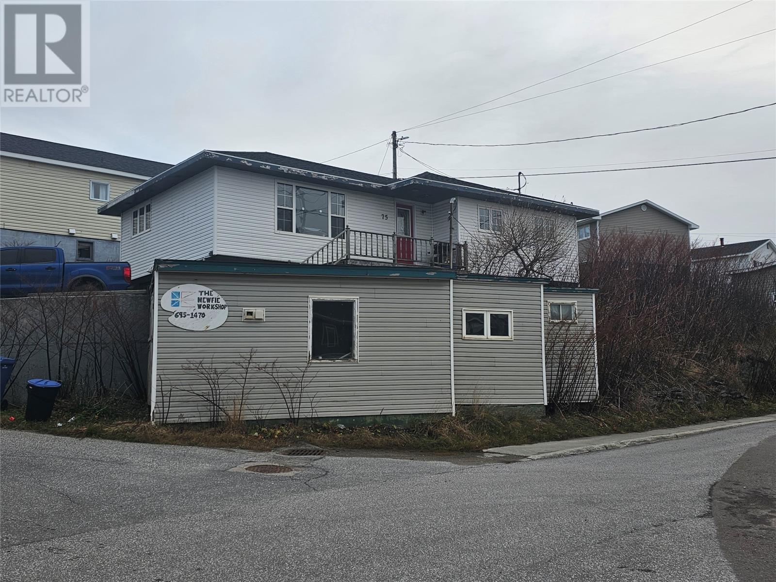73-75 Main Street Channel-Port Aux Basques, Newfoundland & Labrador A0M 1C0
$199,900
Charming 3-bedroom Bungalow with Modern Features and Spacious Basement now available in the downtown area of Channel-Port aux Basques. This beautifully updated 3-bedroom bungalow offers both comfort and style. The spacious living room features an electric fireplace with a stylish clapboard surround, perfect for cozy evenings and entertaining guests. The custom kitchen is a standout, boasting modern design with newer stainless steel appliances and a large island, providing both functionality and elegance for all your cooking and entertaining needs. This kitchen has to be seen to truly appreciate! The three bedrooms and a spacious four-piece bath with jacuzzi tub complete the main level. The basement level is a blank canvas, ready for your creative touch. It includes a large laundry room and ample space that can be transformed into a rec room, home gym, or anything else you envision to suit your lifestyle. The property also includes a large shed for extra storage or even a business idea that you may have been exploring. This one has much to offer so check it out today! (id:55727)
Property Details
| MLS® Number | 1279905 |
| Property Type | Single Family |
| Amenities Near By | Shopping |
Building
| Bathroom Total | 1 |
| Bedrooms Above Ground | 3 |
| Bedrooms Total | 3 |
| Appliances | Dishwasher, Refrigerator, Stove |
| Architectural Style | Bungalow |
| Constructed Date | 1975 |
| Construction Style Attachment | Detached |
| Cooling Type | Air Exchanger |
| Exterior Finish | Vinyl Siding |
| Flooring Type | Laminate, Other |
| Foundation Type | Concrete |
| Heating Fuel | Electric |
| Heating Type | Baseboard Heaters |
| Stories Total | 1 |
| Size Interior | 1,871 Ft2 |
| Type | House |
| Utility Water | Municipal Water |
Land
| Access Type | Year-round Access |
| Acreage | No |
| Land Amenities | Shopping |
| Sewer | Municipal Sewage System |
| Size Irregular | 526.3 Sq M |
| Size Total Text | 526.3 Sq M|4,051 - 7,250 Sqft |
| Zoning Description | Res./comm. |
Rooms
| Level | Type | Length | Width | Dimensions |
|---|---|---|---|---|
| Basement | Other | 14x9 | ||
| Basement | Other | 14x11.5 | ||
| Basement | Laundry Room | 11x11 | ||
| Main Level | Bedroom | 11x10.5 | ||
| Main Level | Bedroom | 11.5x10.5 | ||
| Main Level | Primary Bedroom | 12x8 | ||
| Main Level | Bath (# Pieces 1-6) | 11x7 | ||
| Main Level | Kitchen | 12x10 | ||
| Main Level | Dining Room | 11x10 | ||
| Main Level | Living Room | 24x12 |
Contact Us
Contact us for more information




