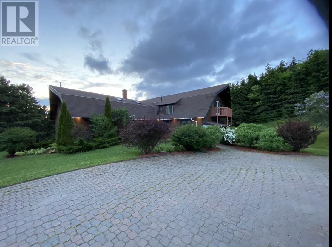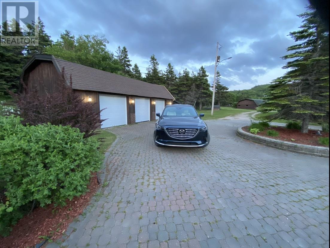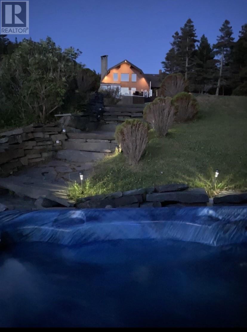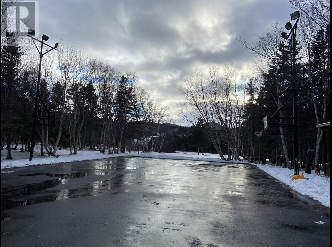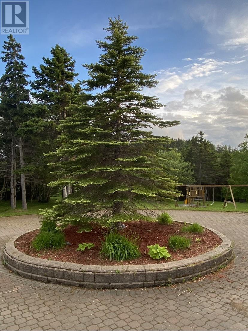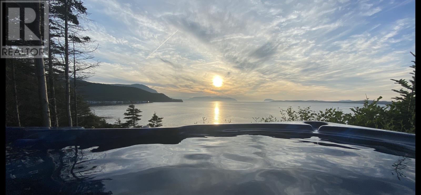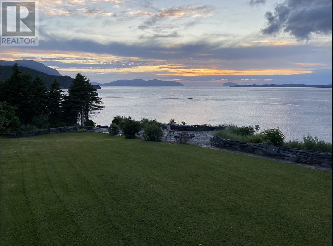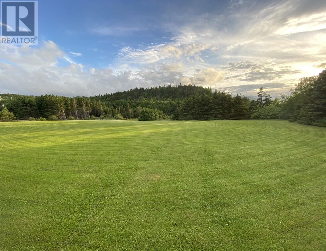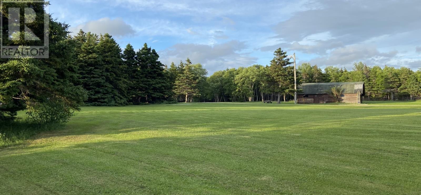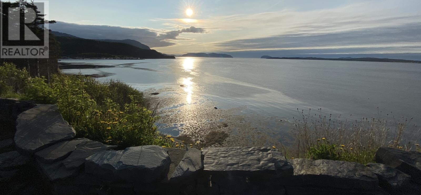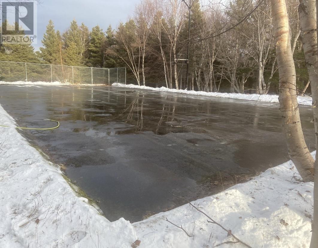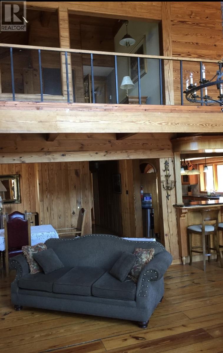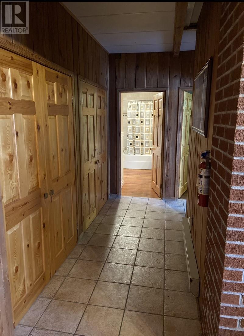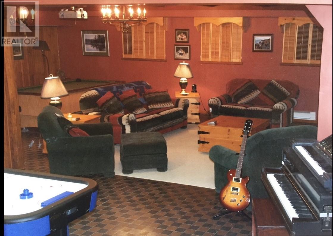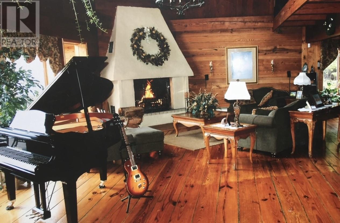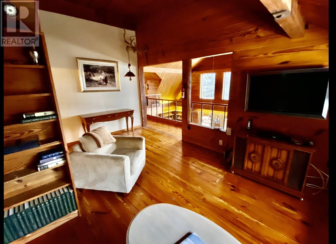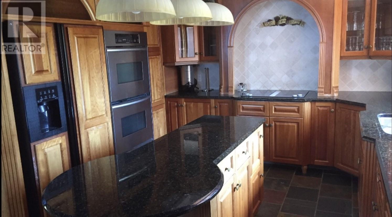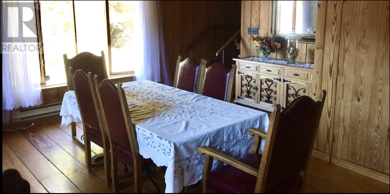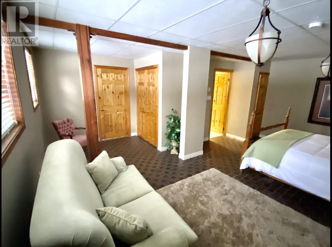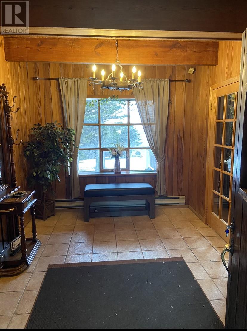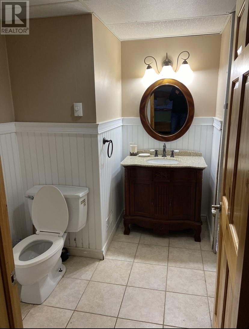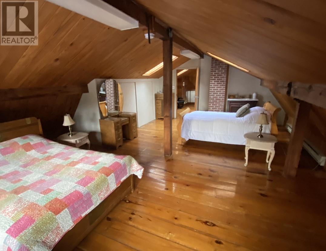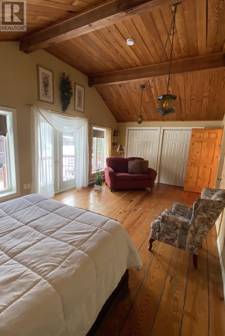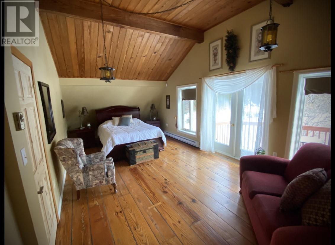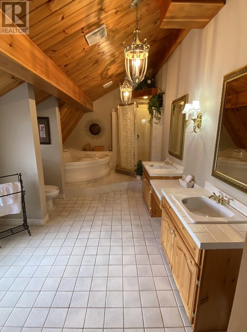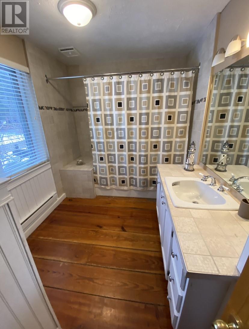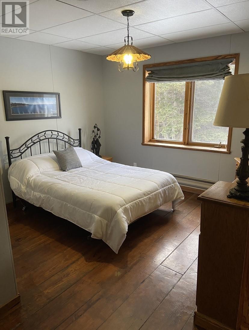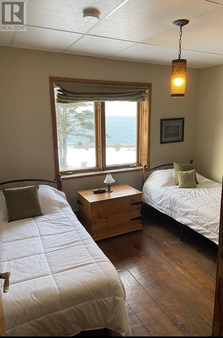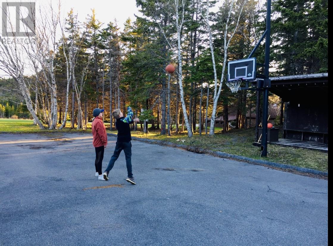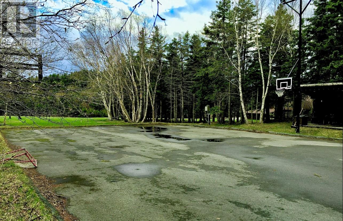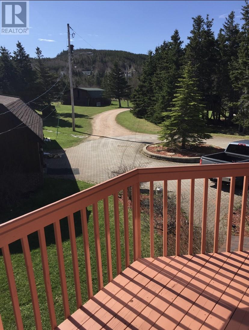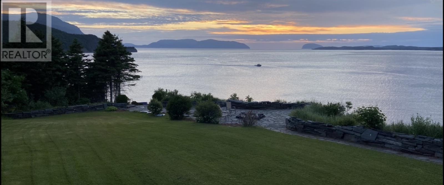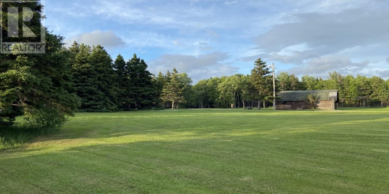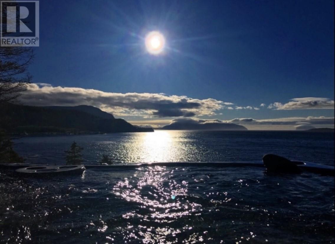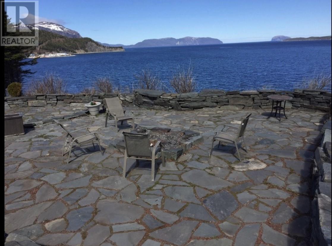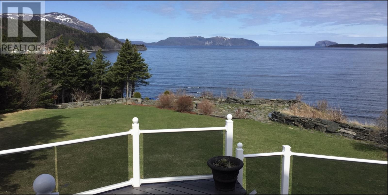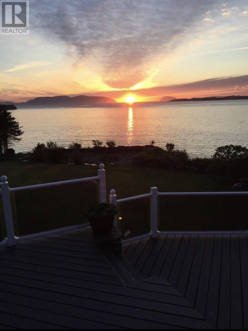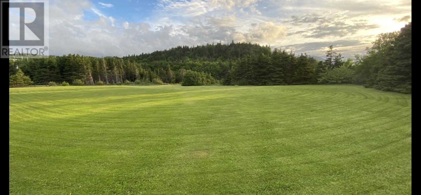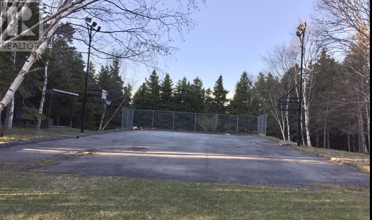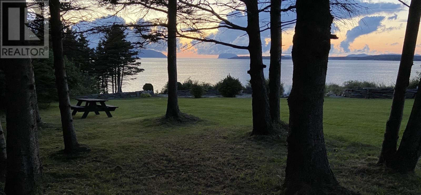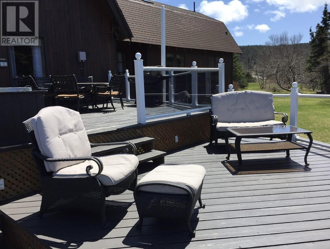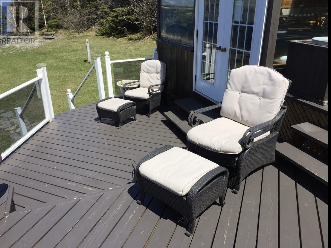7 Strickland Road Frenchman's Cove, Newfoundland & Labrador
$1,900,000
Discover the Epitome of coastal luxury at Skona House, a sprawling 7500 square-foot chalet nestled on over 5 acres of pristine land, boasting more than 800 feet of exclusive oceanfront shoreline on the Gulf of St Lawrence in Newfoundland, Eastern Canada, a two hour direct flight from New York. Perfect for those who are looking for a cliff view chalet, Skona House offers unparalleled views, luxurious living spaces, and the serene beauty of the Atlantic at your doorstep. This magnificent property provides the unique opportunity to own a piece of paradise, blending expansive natural landscapes with sophisticated design making it an ideal investment for discerning buyers. Discover unparalleled luxury and natural beauty at the Fur and Jasper Pine Chalet, a masterpiece nestled in a breathtaking landscape. This exquisite property boasts seven elegantly appointed bedrooms, ensuring ample space for family and guests alike. The heart of the chalet is its 20-foot ceiling great room, which features exposed beams and an oversized fireplace, creating a warm and inviting atmosphere. Additionally, the convenience of an elevator adds a touch of modernity to the rustic charm. The outdoor amenities elevate this property to a new level of luxury living. A versatile tennis court with two basketball nets awaits, easily transformable into an ice-skating rink during the winter months, offering year-round enjoyment. A 3 bay garage and a 2 storey barn for all your storage needs. Step outside to find a hot tub strategically placed to offer stunning ocean views, providing a serene retreat to relax and unwind. Four rock patios present the perfect backdrop for viewing whales and hosting memorable gatherings, blending the chalet’s sophisticated design with the raw beauty of nature. The Fur and Jasper Pine Chalet is not just a home; it’s a sanctuary offering privacy and scenery that transcends the ordinary. (id:55727)
Property Details
| MLS® Number | 1271593 |
| Property Type | Single Family |
| Storage Type | Storage Shed |
| Structure | Patio(s) |
| View Type | Ocean View |
Building
| Bathroom Total | 5 |
| Bedrooms Above Ground | 6 |
| Bedrooms Below Ground | 1 |
| Bedrooms Total | 7 |
| Appliances | Dishwasher, Stove, Washer, Dryer |
| Architectural Style | 2 Level |
| Constructed Date | 1974 |
| Exterior Finish | Wood |
| Fireplace Present | Yes |
| Flooring Type | Ceramic Tile, Hardwood |
| Foundation Type | Concrete |
| Half Bath Total | 1 |
| Heating Fuel | Electric, Wood |
| Stories Total | 2 |
| Size Interior | 7,539 Ft2 |
| Type | House |
| Utility Water | Municipal Water |
Parking
| Detached Garage |
Land
| Access Type | Water Access |
| Acreage | Yes |
| Landscape Features | Landscaped |
| Sewer | Municipal Sewage System |
| Size Irregular | 5 Acres |
| Size Total Text | 5 Acres|3 - 10 Acres |
| Zoning Description | Residential |
Rooms
| Level | Type | Length | Width | Dimensions |
|---|---|---|---|---|
| Second Level | Bedroom | 18 x 24 | ||
| Second Level | Office | 14 x 18 | ||
| Second Level | Conservatory | 14 x 17 | ||
| Second Level | Bath (# Pieces 1-6) | 10 x 17.6 | ||
| Second Level | Primary Bedroom | 12 x 29 | ||
| Lower Level | Utility Room | 3 x 11 | ||
| Lower Level | Storage | 11 x 30 | ||
| Lower Level | Laundry Room | 6 x 11 | ||
| Lower Level | Bath (# Pieces 1-6) | 4 x 4 | ||
| Lower Level | Bath (# Pieces 1-6) | 8 x 10 | ||
| Lower Level | Bedroom | 18 x 19 | ||
| Lower Level | Recreation Room | 30 x 32 | ||
| Main Level | Bedroom | 11.6 X 13.6 | ||
| Main Level | Not Known | 12 x 19 | ||
| Main Level | Kitchen | 12 x 18 | ||
| Main Level | Family Room/fireplace | 31.6 x 33 | ||
| Main Level | Bath (# Pieces 1-6) | 7 x 8 | ||
| Main Level | Bath (# Pieces 1-6) | 6 x 12 | ||
| Main Level | Bedroom | 12 x 12 | ||
| Main Level | Bedroom | 11.6 x 13 | ||
| Main Level | Bedroom | 12 x 12 | ||
| Main Level | Foyer | 10 x 14 |
Contact Us
Contact us for more information

