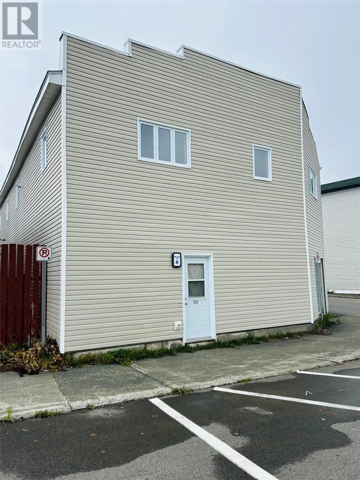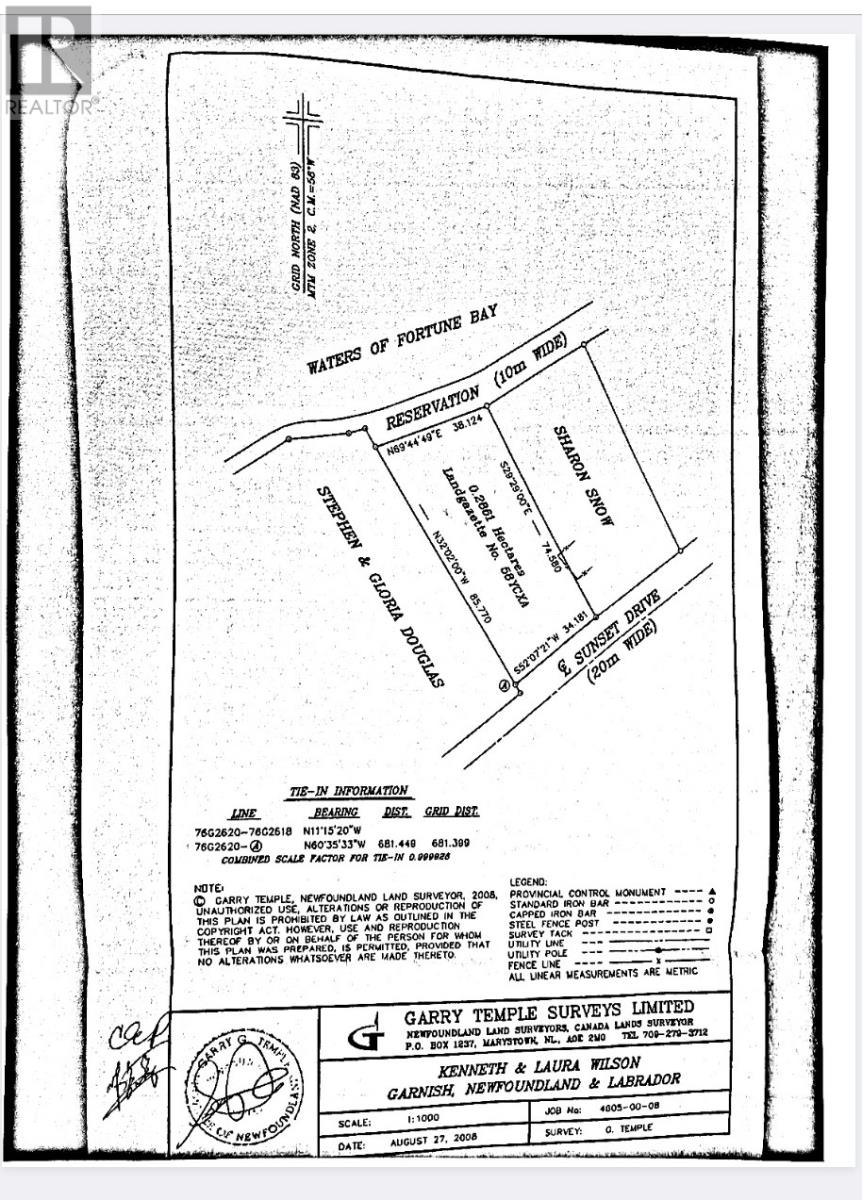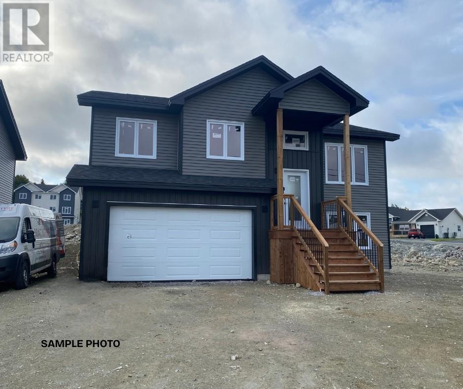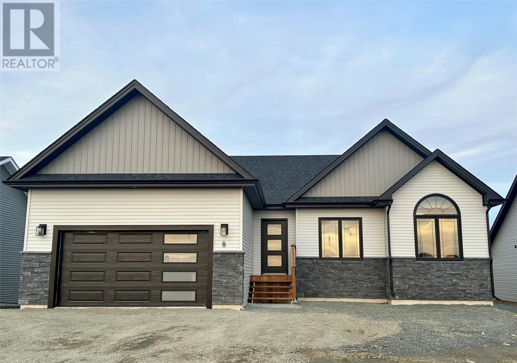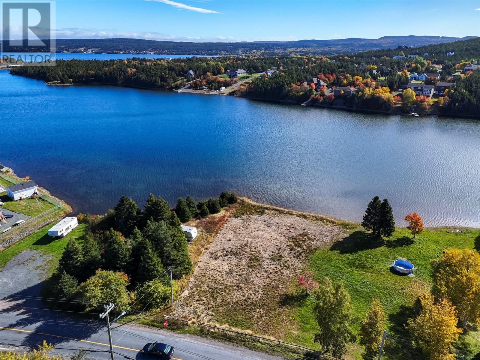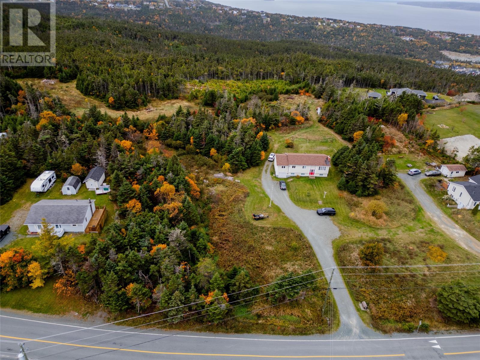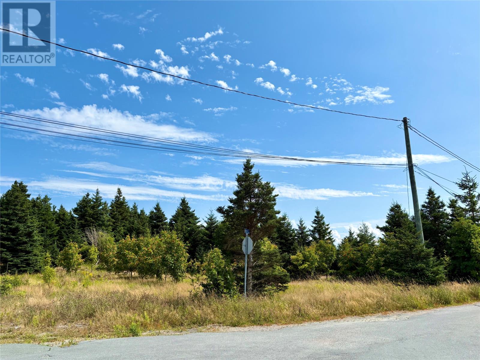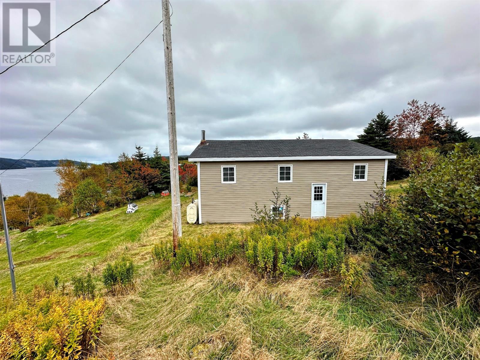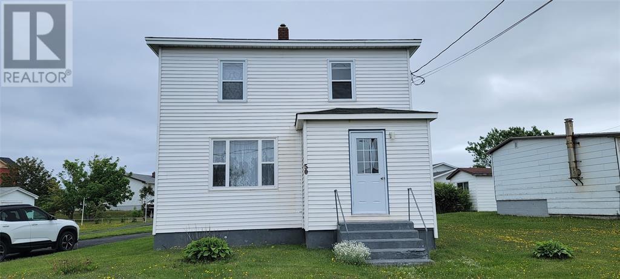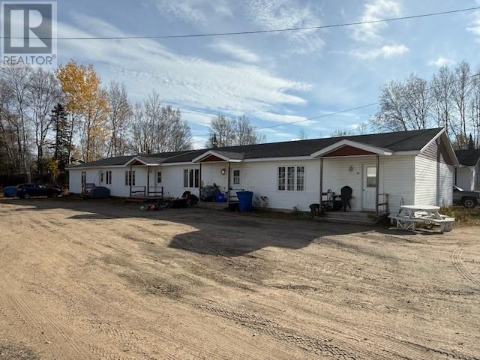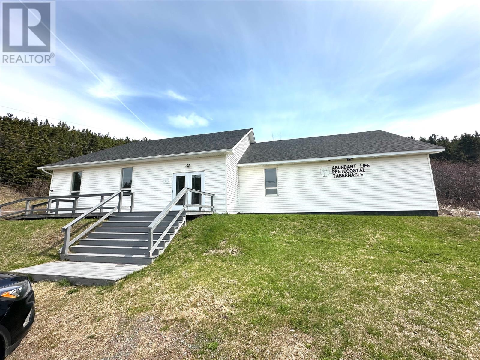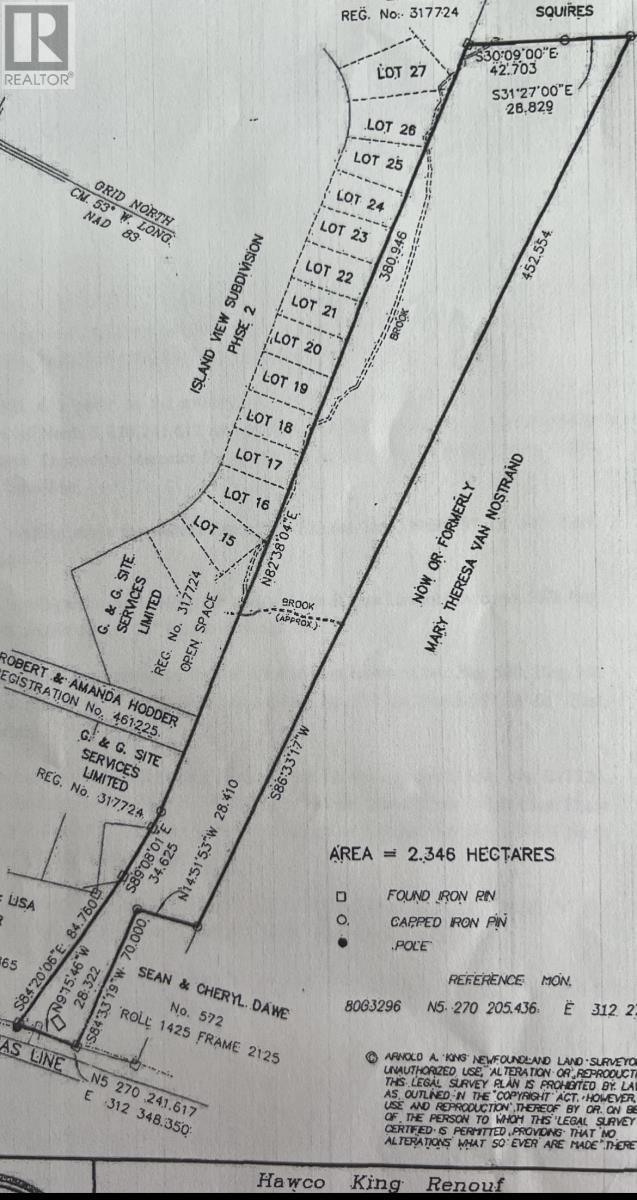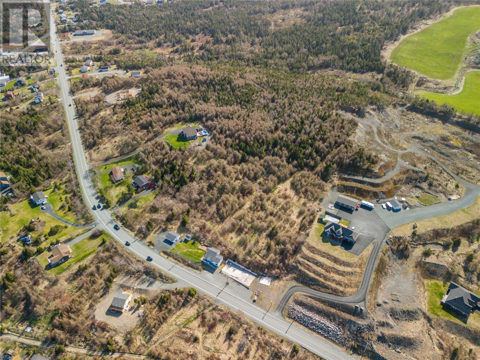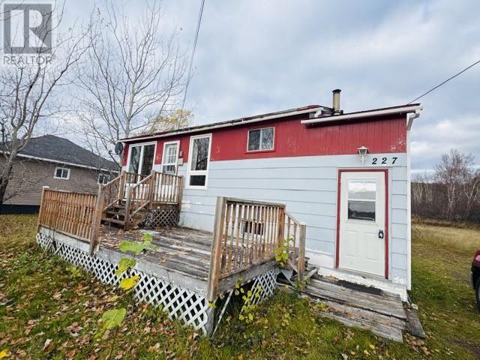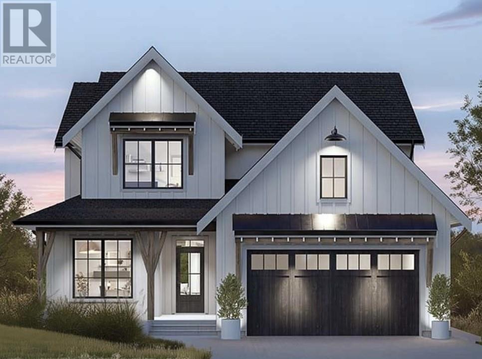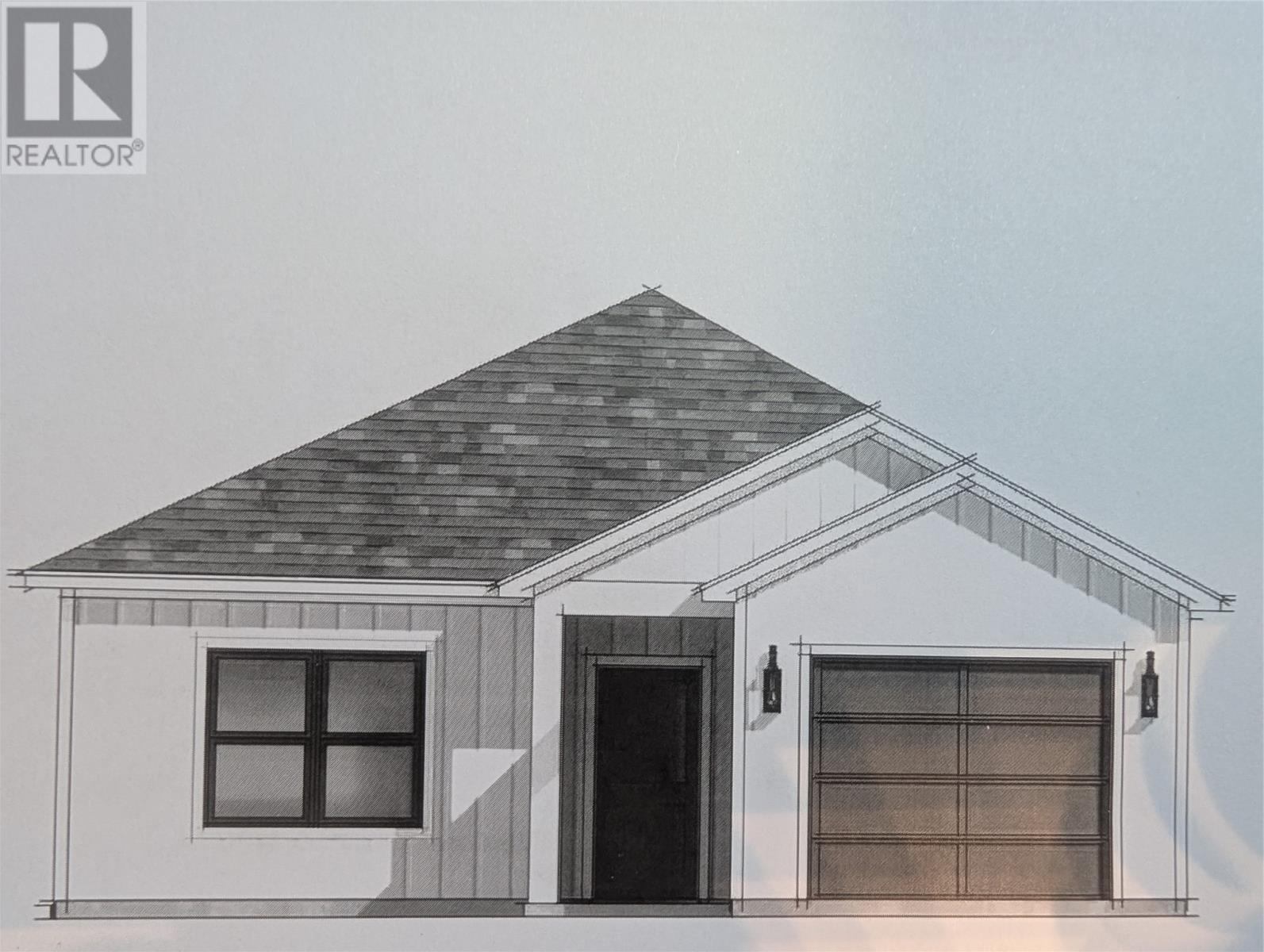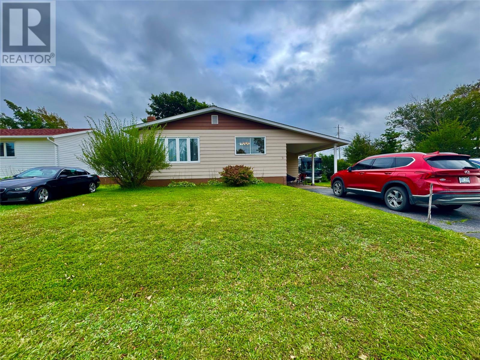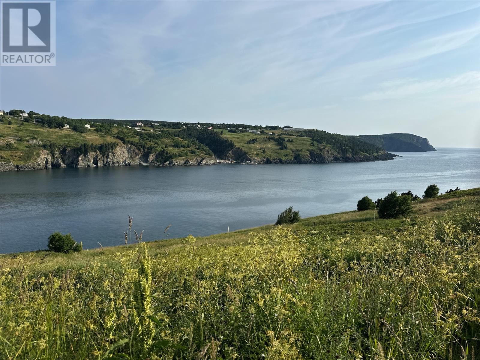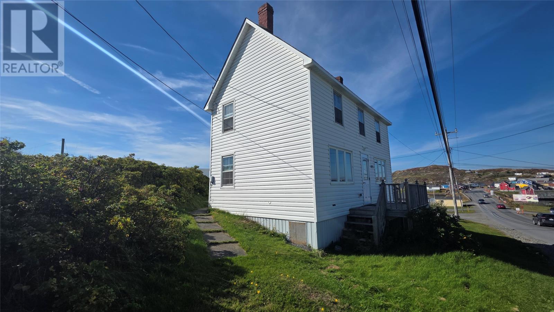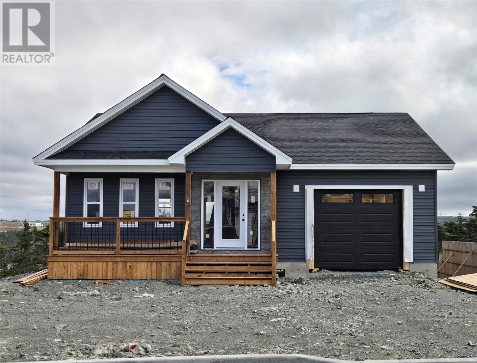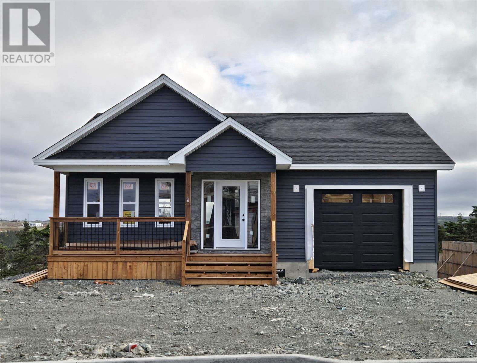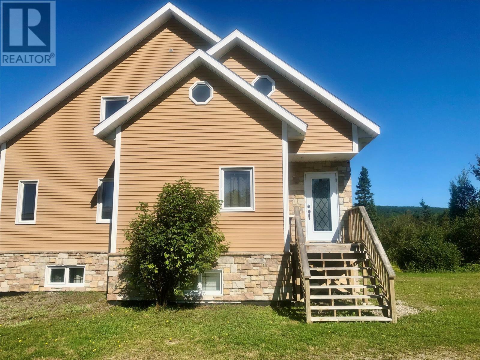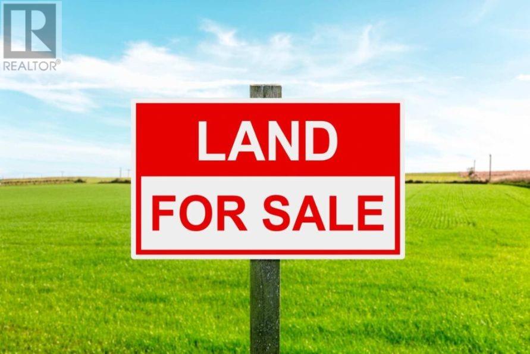148 Main Street
Grand Falls-Windsor, Newfoundland & Labrador
Investment Opportunity! This 4 Unit property located at 148 Main St. Grand Falls Windsor, within walking distance to shopping, recreation and schools. Each unit features private entrances, 2 spacious bedrooms, bathroom, open concept kitchen and living area. Kitchen equipped with Fridge, Stove, dishwasher, stackable washer and dryer. Exterior of this 2-storey building complete with vinyl windows & siding. If you are looking for a solid investment opportunity with stable rental income, schedule a viewing today. (id:55727)
746-748 Sunset Drive
Garnish, Newfoundland & Labrador
Garnish is a beautiful community situated between Marystown and Grand Bank on the Burin Peninsula. It is a small town of approximately 560 people and is a fishing community. This beautiful land lot would be the perfect place for you to built your dream home with an ocean view. There is a wharf authority in the community and you could have your own boat moored there for a fee. Municipal water is available. You would need to have your own septic tank to hook into municipal sewer. Take a drive by and decide if this is not the ideal spot for you. The walks along the ocean between Garnish and Frenchmans Cove are so beautiful and the sunsets will WOW you. Just a few minutes from Grand Meadows if you are a golfer. The perfect place to retire! (id:55727)
5 Reardon Avenue
Paradise, Newfoundland & Labrador
Great Value in this 2-apartment home in Picco Ridge, Paradise. Award Winning MacIntyre Homes is offering this modern open-concept design Split entry Home . The Main floor offers three bedrooms withe the primary bedroom with en ensuite and main floor laundry. The lower level offers a 2 bedroom apartment has an open-concept living area complete with laundry .The large garage connects to the main unit for convince. The large oversized lot gives you lot of potential You can choose your flooring, lighting, and other features, allowing you to personal style and preferences into every corner of your home. It is also backed by a 10-year Atlantic Home Warranty. (id:55727)
16 Blandford Street
Gander, Newfoundland & Labrador
Three bedroom spacious bungalow with finished attached garage and full open basement. Large living room, dining room and kitchen area with vaulted ceilings, 2 full baths, walk-in pantry, main level laundry. Choice of cabinets , flooring and lighting. To be built on greenbelt lot. This new home comes with 7 year Atlantic Warranty. (id:55727)
45 North River Road
North River, Newfoundland & Labrador
Welcome to 45 North River Road, North River. What an opportunity to have your own piece of riverfront land on one of the most beautiful rivers in Newfoundland. The land measures approximately 115' x 164' x 130' x 150' and would make a great place to put down your roots in your dream home or summer getaway! (id:55727)
137 Tolt Road
Portugal Cove St. Philips, Newfoundland & Labrador
Prime Development Opportunity – 7.38 Acres on Tolt Road, Portugal Cove-St. Philip’s. Exceptional opportunity to own 7.38 acres of land in one of the most sought-after areas of Portugal Cove-St. Philip’s. Ideally located on scenic Tolt Road, this expansive parcel offers stunning views of Conception Bay and endless potential for residential development. Town sewer services are less than 100 metres away, adding significant convenience and value for future development. Surrounded by quality homes and just minutes from schools, recreation, and all amenities, this property combines the tranquility of country living with the accessibility of modern infrastructure. Whether you’re a developer seeking your next project or an investor looking for long-term growth, this property is a rare find in a prime location. (id:55727)
792 Water Street
Bay Roberts, Newfoundland & Labrador
Are you looking for a mature vacant lot to build your new forever dream home? Welcome to 792 Water Street, Bay Roberts. Located in the town's east end and faces the corner of Water Street and French's Lane. This lot has the convenience of town water and sewer services available at the street. Only a 5 minute drive to all the town's amenities and only a one hour drive to the city of St. John's. The Mad Rock Cafe and walking trail are all within a very short walking distance. Come walk along the shoreline and check out the beautiful rugged coastline our province has to offer. This mature treed lot has approximately 80' of road frontage and extends back approximately 120'. Purchaser is responsible for the cost of any permits, hook-up fees or any applicable HST. (id:55727)
0 Random Island Road
Britannia, Newfoundland & Labrador
Cozy bungalow with fantastic ocean views located tin scenic Britannia!! This spacious 3 bedroom 1 bath bungalow has seen many updates over the past number of years and needs to be seen to be appreciated. The main floor of the home consists of the kitchen, dining room, living room, 3 bedrooms and 1 full bath. The basement is currently undeveloped making it the perfect space for a new owner to put their personal touch on the home. On the exterior of the home you will find a large deck that is the perfect place to relax and take in the beautiful ocean views. (id:55727)
50 Elizabeth Avenue
Grand Bank, Newfoundland & Labrador
Welcome to 50 Elizabeth Ave in the charming town of Grand Bank. Pride of ownership is evident as you tour this lovely home. With 4 bedrooms and 1 bath on the second floor, there's sure to be enough sleeping space for a growing family. The main floor has a front porch along with a back porch that doubles as a laundry room. There is a large kitchen with plenty of cabinet space. Just off the kitchen you will find the dining room which has more than enough room for family gatherings. At the front of the home you will find the living room with large window to allow plenty of natural light. Home has a 125 amp breaker panel and vinyl windows. There is a shed on the property as well as paved driveway. the large level lot provides plenty of space for children and pets to play. (id:55727)
4 Cabot Crescent
Happy Valley-Goose Bay, Newfoundland & Labrador
Don't miss this opportunity to own a fourplex in a very convenient location! Each of the four spacious units features 2 bedrooms and 1 full bathroom, offering comfortable living spaces. Situated minutes from shopping, restaurants, post office, banks, schools Birch Island boardwalk. This property is perfectly positioned to attract consistent rental demand and suited for investors seeking steady cash flow and long-term appreciation. (id:55727)
163 Ridge Road
Spaniards Bay, Newfoundland & Labrador
Welcome to 163 Ridge Road, Spaniards Bay. This 0.6 Acre lot is located in a residential area and has access to town water and sewer. It would make an ideal choice for your dream home or is even large enough for a summer getaway! (id:55727)
243 Main Street
Leading Tickles, Newfoundland & Labrador
What an opportunity!! Located Centrally in the town of Leading Tickles is this former Church in a high traffic area. Currently zoned as Commercial but can accommodate Residential apartments(town approval, rezoning), rental hall, retail space, or whatever you so desire. Constructed in 1993; 200 amp electrical service with electric heating throughout; large parking lot. This building offers multiple offices, large auditorium 36' x 37', conference room 27' x 23', bathroom and kitchen. Reshingled in 2012. (id:55727)
576 St. Thomas Line
Paradise, Newfoundland & Labrador
This is a great piece of land for future development. Located in a desirable area and right beside the sought after Atlantica subdivision. With almost 6 acres whether you want to develop it right away or sit on it for awhile, its a great asset to have. You know the saying they aren't making anymore land. Any or all permits and HST will be responsibility of the purchaser. (id:55727)
714-724 Southern Shore Highway
Bay Bulls, Newfoundland & Labrador
A rare opportunity just 25 minutes from the city, this expansive parcel offers an extraordinary combination of space, scenic ocean views, and prime development potential. Zoned for mixed development, this property is a blank canvas for builders, investors, or anyone looking to create something truly special. Whether you envision a new residential development, a private family retreat, or something in between—this land offers the flexibility to bring your vision to life. Set in a stunning natural landscape and conveniently close to local shops, restaurants, and walking trails, it’s a location that delivers both lifestyle and long-term value. All projects subject to town approval. (id:55727)
227 Main Street
Northern Arm, Newfoundland & Labrador
Ocean views from this property located on an large lot in the beautiful area of Northern Arm not far from Botwood. Property is ready for someone to come and put their touch into it. It has 2 bedrooms and 1 bathroom. Property has a kitchen with dining area, living space and bathroom. Laundry area. Downstairs is great for storage. Large back yard. Home is ideal for an investment property or great to use as a home away from home. Property is being sold as is where is condition. (id:55727)
12 Blandford Street
Gander, Newfoundland & Labrador
NEW CONSTRUCTION; Lots of living space in this 2200 sf home, has 4 bedrooms and 2 full baths on upper level. Main level has large living room with optional fireplace, den, 1/2 bath, and kitchen has sit-in island with walk-in pantry. Dining room has patio doors leading to deck. Spacious double car attached garage plus full open basement. Buyers choice of cabinets, flooring and exterior colours. All situated on greenbelt location. To be built. Comes with Seven Year Atlantic Home Warranty. (id:55727)
37 Cluneys Road
Conception Bay South, Newfoundland & Labrador
If you're looking for a simple house plan perfect for downsizing. This country ranch offers a one-car garage and a 1,243-square-foot interior with two bedrooms and two bathrooms. When you step inside, one of those bedrooms is in the hallway off the foyer, along with a hall bath. The open-concept living areas are at the back with an L-shaped centre island kitchen beside the dining and living spaces. The primary suite is in the back and features a four-piece bath and a walk-in closet. Laundry is located by the entry from the garage. Located on a large, fully serviced lot with backyard access. Landscaping Front, Sides & Back. Double Paved Driveway. Also Features: >> Mini Split System, 9ft Ceilings, High-end Trim Package, Patio Deck, and Plenty of Parking Space (id:55727)
31 Coronation Street
Lewisporte, Newfoundland & Labrador
Welcome to 31 Coronation Street, Lewisporte — a charming home nestled in the heart of this beautiful coastal community. Just steps away from Woolfrey’s Pond Boardwalk, this inviting three-bedroom, one-bath bungalow offers both comfort and convenience, making it an ideal place for families, retirees, or anyone seeking a peaceful retreat. This solid, well-maintained home sits on a semi-private, beautifully landscaped lot filled with mature trees and vibrant perennials. Nature lovers will appreciate the array of flowering plants, including holly, black currant bushes, lavender, rose bushes, and wild roses, along with fruit trees such as plum, and apple. Springtime visitors can enjoy the stunning display of tulips blooming across the yard, creating a picturesque setting year-round. The property boasts two driveways and an electrical hookup suitable for an RV, offering ample space for parking and outdoor enjoyment. Whether you're relaxing on the porch or exploring the scenic trails nearby, this home provides a perfect blend of tranquility and accessibility. Lewisporte itself is a welcoming coastal community known for its friendly residents and rich maritime history. Surrounded by breathtaking lakes and forests, Lewisporte offers a variety of outdoor activities like boating, fishing, hiking, and exploring nature. The town features local shops, schools, and amenities that cater to residents’ needs, all within a close-knit environment that feels like home. This property is ready for its new owners to put their personal touch on it. Don’t miss the opportunity to enjoy the serenity and beauty of Lewisporte living. Contact an Agent today to schedule a viewing and make 31 Coronation Street your new home! (id:55727)
21 Spray Lane
Torbay, Newfoundland & Labrador
Spectacular 1/2 acre lot that requires well and septic system. Part of the land is in Conservation Zone. Beautiful Ocean View. (id:55727)
105 Main Street
Twillingate, Newfoundland & Labrador
This traditional home is set on a large lot, within walking distance to schools, shops, restaurants and grocery stores. An ideal location for a family, cottage or rental, the home boasts stunning ocean views a large shed for all storage needs. Enter the home into the laundry/porch with flows seamlessly into the kitchen and dining room. Across the hall is the living room and upstairs has three bedrooms and a full bathroom. In need of a little TLC, this home is ready for a make-over. (id:55727)
87 Trenton Drive
Paradise, Newfoundland & Labrador
Paradise's newest subdivision, Emerald Ridge, is located in the ever popular and sought after Octagon Pond area and is within walking distance to schools, trails and amenities. Overlooking and backing onto Octagon Pond, this contemporary bungalow with 1390 sqft on the main, is a 3 bed, 2 bath family home, has a great open concept main floor layout, enclosed entry porch, family room, kitchen with large island and access to the raised patio, and central dining space. The master bedroom is at the back with views of Octagon Pond with a walk-in closet and full ensuite, 2 additional bedrooms are located away from the main living space and there will be a full main bath. The basement is walkout for a bright above ground 2 bedroom, 1 bath registered apartment with plenty of extra room for a future recroom and bathroom for the upstairs unit. The exterior will have a covered front deck, double paved driveway, front landscaping included and access to the backyard. Single head mini split heat pump is included and there will be an 8 year LUX New Home Warranty. Purchase price includes HST with rebate back to the builder. (id:55727)
87 Trenton Drive
Paradise, Newfoundland & Labrador
Paradise's newest subdivision, Emerald Ridge, is located in the ever popular and sought after Octagon Pond area and is within walking distance to schools, trails and amenities. Overlooking and backing onto Octagon Pond, this contemporary bungalow with 1390 sqft on the main, is a 3 bed, 2 bath family home, has a great open concept main floor layout, enclosed entry porch, family room, kitchen with large island and access to the raised patio, and central dining space. The master bedroom is at the back with views of Octagon Pond with a walk-in closet and full ensuite, 2 additional bedrooms are located away from the main living space and there will be a full main bath. The basement is walkout, is bright and will be wide open for a huge recroom, bathroom, storage and 4th and 5th bedrooms or, this plan can accommodate a 2 bedroom basement apartment. The exterior will have a covered front deck, double paved driveway, front landscaping included and access to the backyard. Allowances for kitchen, cabinets, flooring and lighting will be $37,000 (HST inc), single head mini split heat pump is included and there will be an 8 year LUX New Home Warranty. Purchase price includes HST with rebate back to the builder. (id:55727)
379 Jw Pickersgill Boulevard Unit#a
Centreville, Newfoundland & Labrador
Picture perfect unique A Frame custom home awaits! Prepare to be amazed. The home offers bright open concept & large windows which fill the spacious rooms with natural light. Features such as beautifully designed vaulted ceilings, spacious eat in kitchen with ample cabinet/counter space and gorgeous living room with walkout to patio make this home perfect for hosting family gatherings/entertaining friends. Primary b/room + gorgeous ensuite with dble vanity on main is ideal for retirees. Upper level features 2 b/rooms, bathroom, laundry & unique balcony which overlooks living room. With it's custom composite decking with vinyl rails, fin basement with bed/ washroom, 200amp, 20x16 shed/garage, Total of 4 bedrooms, 3 baths, hot tub, finished Rec room makes this property a perfect family home and also offers great potential for Airbnb/investment opportunity. Located on the loop towards Lumsden, Musgrave Harbour, Twillingate & ferry to FOGO Island. Skidoo trails nearby - see attached picture of trail maps as well as awesome fishing - details of fishing seasons in pictures. Shopping, gas stations, schools, parks are all very close. (id:55727)
0 Station Road
North West Brook, Newfoundland & Labrador
32 Acres of Prime Land on Station Rd, North West Brook Discover the perfect opportunity to build your dream home, create a private retreat, or develop a subdivision of homes or cottages on this expansive 32-acre parcel, backing on North West River. Located on the desirable Station Rd in North West Brook, this land offers the convenience of being just a short drive to Clarenville, where you’ll find all major amenities, shops, and services. Whether you're looking to build a secluded residence, develop a charming community, or explore endless recreational possibilities, this property provides a versatile canvas for your vision. Surrounded by natural beauty and with easy access to nearby conveniences, this is an exceptional opportunity for both investors and future homeowners. (id:55727)

