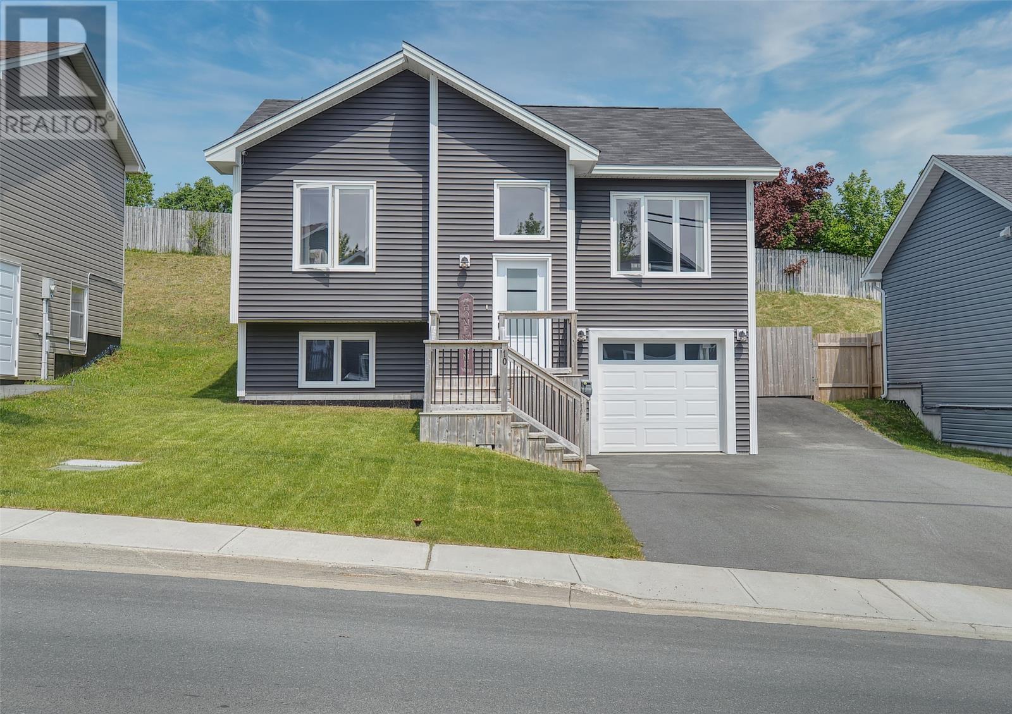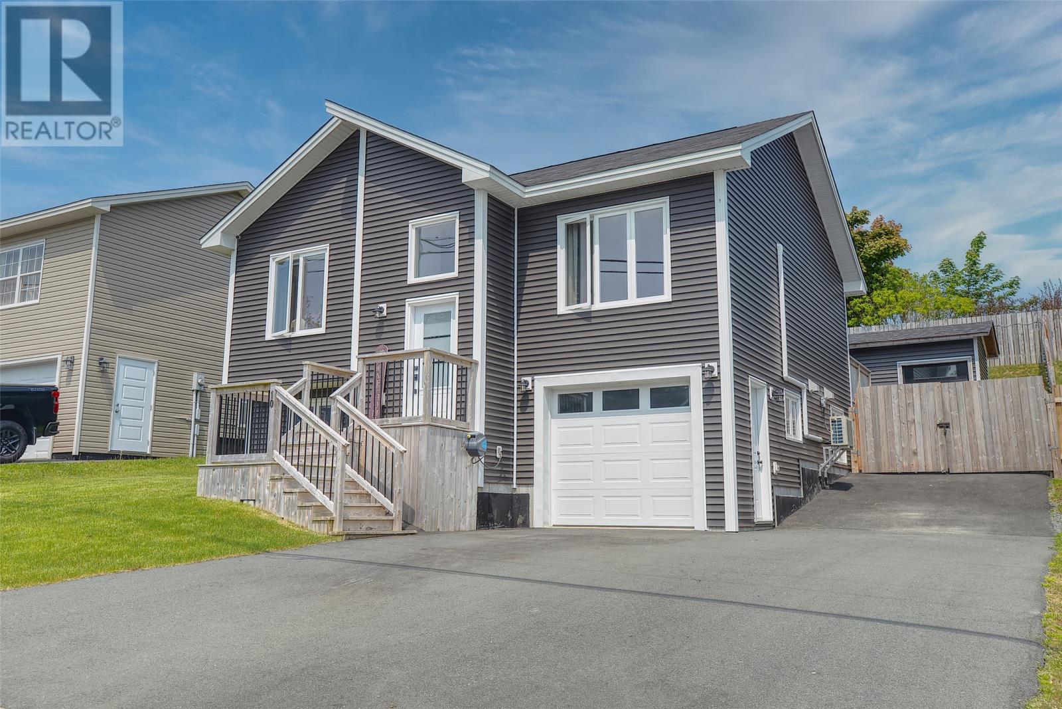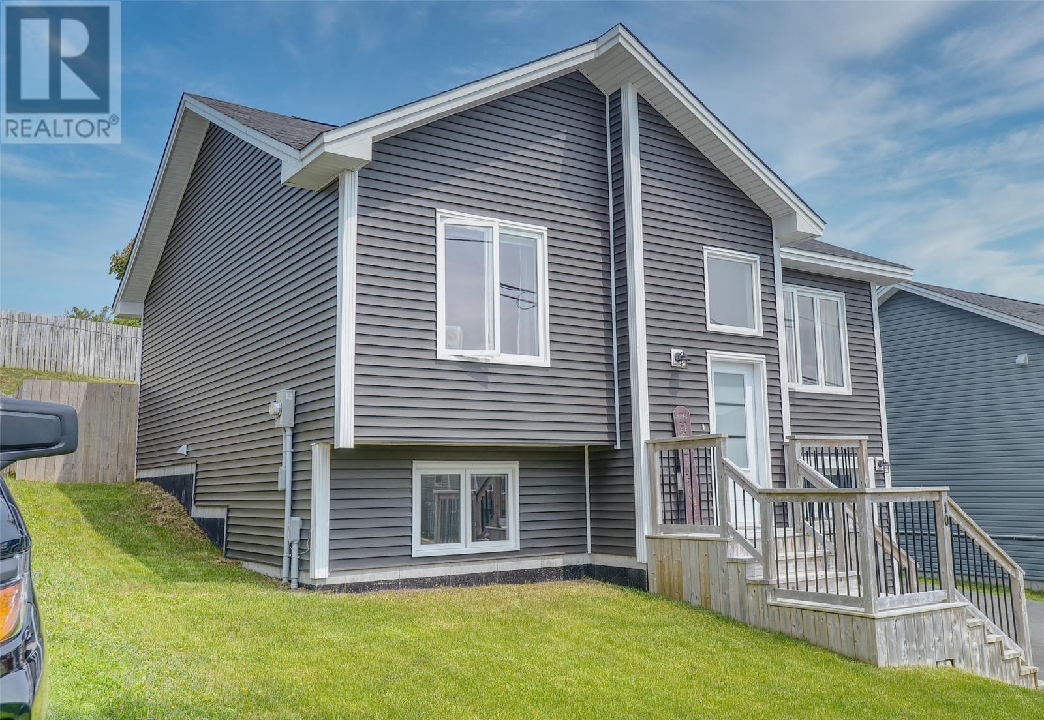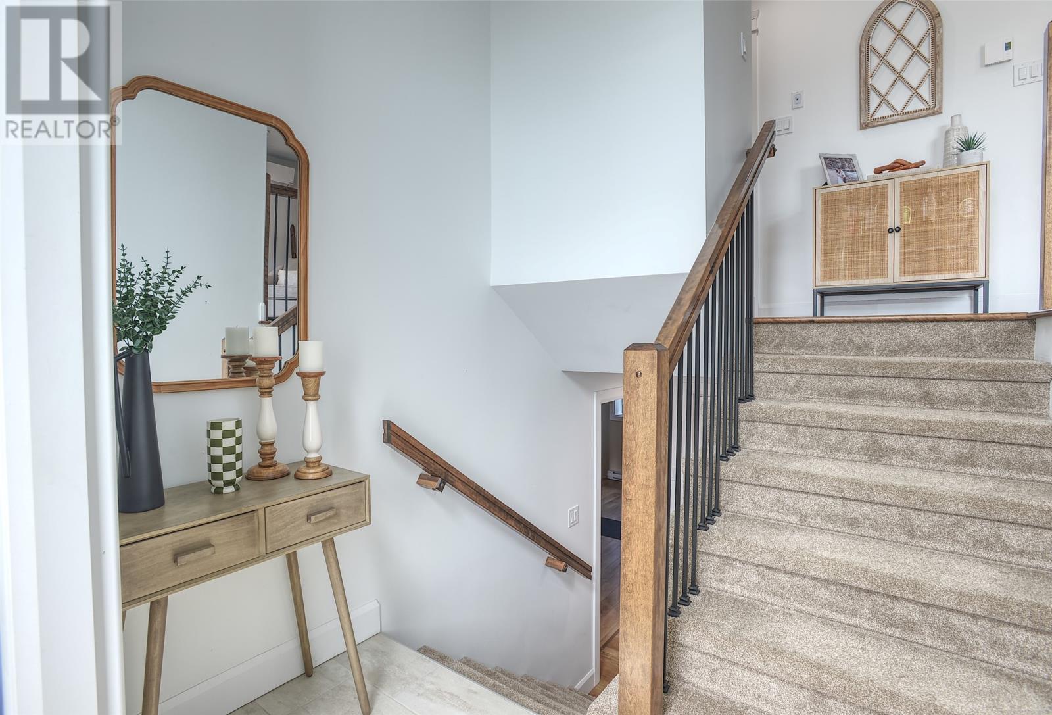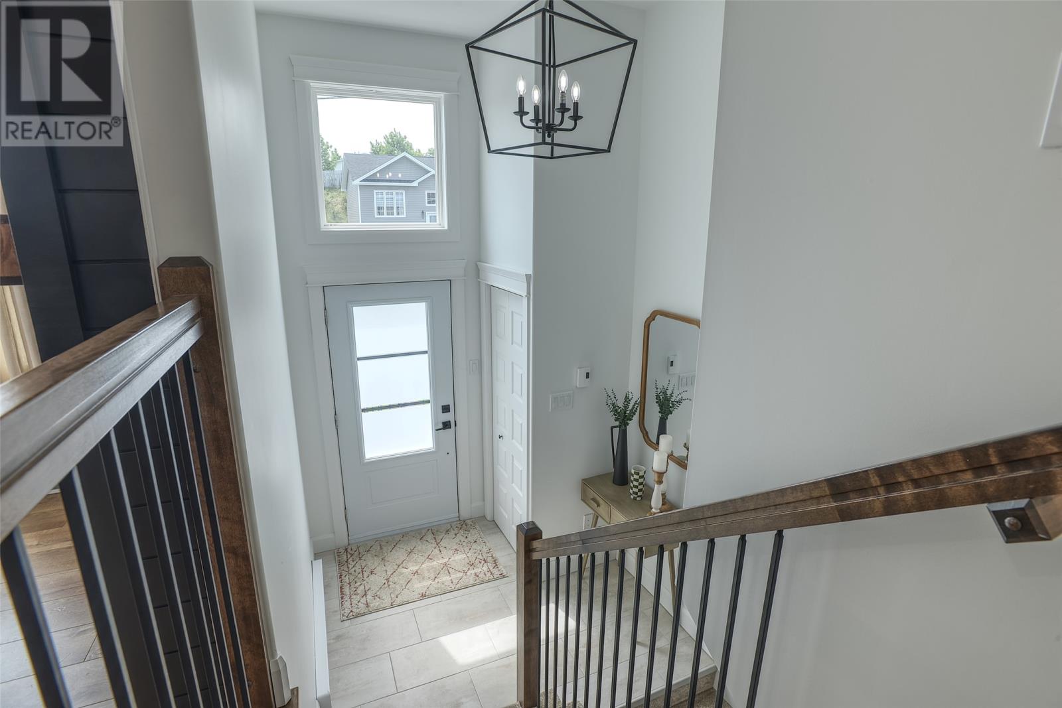10 Phoenix Drive Paradise, Newfoundland & Labrador A1L 2H8
$399,900
Welcome to this beautifully maintained 3 year old single family home located in Paradise. This move in ready property offers a perfect blend of modern convenience and cozy comfort, an ideal choice for first-time home buyers or anyone looking to settle into a thriving, family-friendly community. Featuring 3 spacious bedrooms, two on the main floor and one in the partially developed basement. 10 Phoenix Drive also includes 3 full bathrooms, providing ample space for family and guests. The bright and open main living area flows seamlessly into a well appointed eat in kitchen, while the basement boasts a large rec room and a full bathroom, perfect for entertaining or relaxing. Enjoy the convenience of an attached garage, rear yard access, and a storage shed for all your tools and toys. Stay comfortable year round with an energy efficient mini split on the main floor. The fully fenced backyard offers privacy and room for kids, pets, or backyard gatherings. Situated in a quiet neighborhood close to schools, shopping, and recreational facilities, this home has everything you need right at your doorstep. Don’t miss your opportunity to own a modern, affordable home in one of Paradise’s most desirable areas. No offers to be presented prior to 12:00pm on Monday July 21st. (id:55727)
Open House
This property has open houses!
12:00 pm
Ends at:2:00 pm
Property Details
| MLS® Number | 1287872 |
| Property Type | Single Family |
| Amenities Near By | Shopping |
| Equipment Type | None |
| Rental Equipment Type | None |
| Storage Type | Storage Shed |
Building
| Bathroom Total | 3 |
| Bedrooms Above Ground | 2 |
| Bedrooms Below Ground | 1 |
| Bedrooms Total | 3 |
| Appliances | Dishwasher, Refrigerator, Microwave, Stove, Washer, Dryer |
| Constructed Date | 2022 |
| Construction Style Attachment | Detached |
| Construction Style Split Level | Split Level |
| Cooling Type | Air Exchanger |
| Exterior Finish | Wood Shingles, Vinyl Siding |
| Fireplace Present | Yes |
| Flooring Type | Carpeted, Laminate, Mixed Flooring |
| Foundation Type | Concrete |
| Heating Fuel | Electric |
| Heating Type | Baseboard Heaters, Mini-split |
| Stories Total | 1 |
| Size Interior | 1,547 Ft2 |
| Type | House |
| Utility Water | Municipal Water |
Parking
| Attached Garage |
Land
| Acreage | No |
| Fence Type | Fence |
| Land Amenities | Shopping |
| Landscape Features | Landscaped |
| Sewer | Municipal Sewage System |
| Size Irregular | 50x105x50x105 |
| Size Total Text | 50x105x50x105 |
| Zoning Description | Res |
Rooms
| Level | Type | Length | Width | Dimensions |
|---|---|---|---|---|
| Basement | Bath (# Pieces 1-6) | 3 PCS | ||
| Basement | Bedroom | 9' x 10'5"" | ||
| Basement | Recreation Room | 10'2"" x 26'10"" | ||
| Main Level | Bath (# Pieces 1-6) | 4 PCS | ||
| Main Level | Bedroom | 9'9"" x 11'4"" | ||
| Main Level | Ensuite | 3 PCS | ||
| Main Level | Primary Bedroom | 11' x 12'8"" | ||
| Main Level | Not Known | 13'3"" x 13' 7"" | ||
| Main Level | Living Room | 11'1"" x 12' |
Contact Us
Contact us for more information

